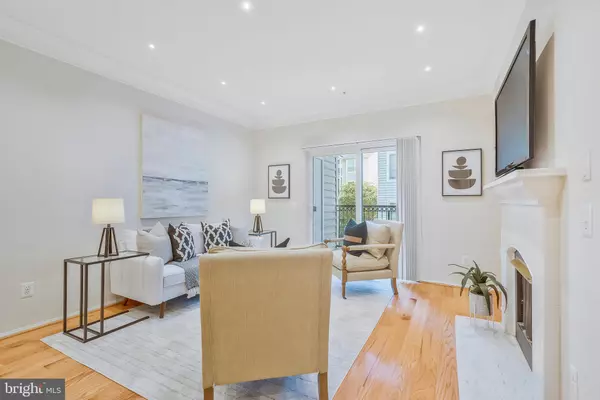$365,000
$365,000
For more information regarding the value of a property, please contact us for a free consultation.
1580 SPRING GATE DR #4310 Mclean, VA 22102
1 Bed
1 Bath
735 SqFt
Key Details
Sold Price $365,000
Property Type Condo
Sub Type Condo/Co-op
Listing Status Sold
Purchase Type For Sale
Square Footage 735 sqft
Price per Sqft $496
Subdivision Gates Of Mclean
MLS Listing ID VAFX2202108
Sold Date 11/22/24
Style Other
Bedrooms 1
Full Baths 1
Condo Fees $461/mo
HOA Y/N N
Abv Grd Liv Area 735
Originating Board BRIGHT
Year Built 1997
Annual Tax Amount $3,743
Tax Year 2024
Property Description
This beautiful 1-bedroom, 1-bathroom unit features an open floor plan filled with natural light and hardwood flooring throughout. The open kitchen boasts spacious cabinets, stainless steel appliances, granite countertops, and a pantry, while the dining room flows seamlessly into the family room. A washer and dryer, along with extra storage, are conveniently located off the kitchen.
The bright living room includes a gas fireplace and dimmable LED recessed lighting. Enjoy a private balcony off the living room. The owner's bedroom features a walk-in closet, an updated ceiling fan, and large windows. The owner's bathroom offers a tub/shower combination and a storage vanity. Additionally, the unit includes one garage parking space and two guest parking passes for added convenience. Water is included in condo fee.
This property offers a prime location surrounded by an array of amenities. Just steps away, you'll find an exciting mix of restaurants, shopping, and services, including Capital One Hall, Wegmans, The Perch, Perch Putt, Sisters Thai, Stellina Pizzeria, Wren, StarHill Brewpub, Shipgarten, AKB, Ometo, Ox and Rye, and much more with new developments on the way!
The highly anticipated Scotts Run Urban Village is also coming soon. Just one block from the McLean Metro station, with convenient Metrobus connections and Silver Line access, you're easily connected to McLean, Washington D.C., and Dulles Airport.
Location
State VA
County Fairfax
Zoning 330
Rooms
Main Level Bedrooms 1
Interior
Hot Water Natural Gas
Heating Forced Air
Cooling Central A/C
Fireplaces Number 1
Fireplace Y
Heat Source Natural Gas
Exterior
Parking Features Basement Garage
Garage Spaces 1.0
Amenities Available Pool - Outdoor, Fitness Center, Common Grounds, Basketball Courts, Tot Lots/Playground
Water Access N
Accessibility Elevator
Total Parking Spaces 1
Garage Y
Building
Story 1
Unit Features Garden 1 - 4 Floors
Sewer Public Sewer
Water Public
Architectural Style Other
Level or Stories 1
Additional Building Above Grade, Below Grade
New Construction N
Schools
School District Fairfax County Public Schools
Others
Pets Allowed Y
HOA Fee Include Water,Trash
Senior Community No
Tax ID 0294 12040310
Ownership Condominium
Special Listing Condition Standard
Pets Allowed Size/Weight Restriction, Number Limit
Read Less
Want to know what your home might be worth? Contact us for a FREE valuation!

Our team is ready to help you sell your home for the highest possible price ASAP

Bought with Jenny Canales • EXP Realty, LLC

GET MORE INFORMATION





