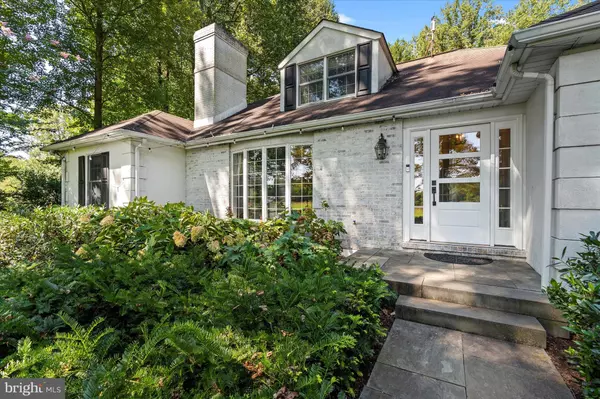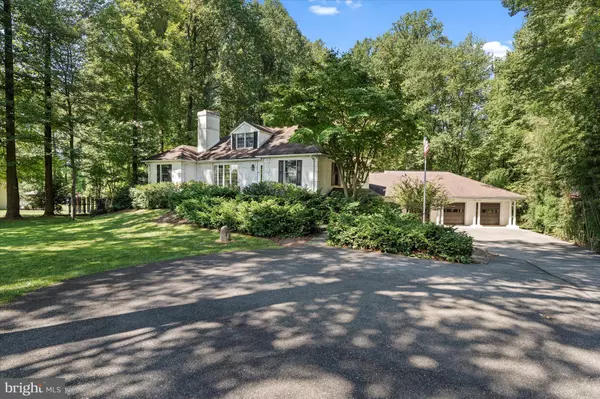$800,000
$849,900
5.9%For more information regarding the value of a property, please contact us for a free consultation.
1184 CORNER KETCH RD Newark, DE 19711
4 Beds
3 Baths
1 Acres Lot
Key Details
Sold Price $800,000
Property Type Single Family Home
Sub Type Detached
Listing Status Sold
Purchase Type For Sale
Subdivision None Available
MLS Listing ID DENC2068200
Sold Date 11/22/24
Style Cape Cod
Bedrooms 4
Full Baths 3
HOA Y/N N
Originating Board BRIGHT
Year Built 1980
Annual Tax Amount $5,689
Tax Year 2024
Lot Size 1.000 Acres
Acres 1.0
Lot Dimensions 168X260
Property Description
Exceptional Cape Cod on an acre of land accented with enchanting woodland along a private section of Corner Ketch Road directly across from White Clay Creek State Park. Traditionally styled with an updated interpretation, upscale interior and gardens create this picture perfect property for anyone looking to entertain on multiple levels. The main floor includes an open living plan with a living room, a chef's kitchen with stainless steel appliances, a dining room with exposed beams and a butler's pantry with wet bar. The master bedroom/ensuite has custom closets and a private office/bedroom, full size windows and French doors to outside patio makes the lower level bright and spacious featuring 2 bedrooms and a full bath. This home boasts a large family room with a mini kitchen and a wet bar, office nook and sun room. The second floor attic was converted to a private suite perfect for guests. All this in the quiet setting of White Clay Creek Park and quick access to biking and hiking trails!
Location
State DE
County New Castle
Area Newark/Glasgow (30905)
Zoning NC40
Rooms
Other Rooms Living Room, Dining Room, Bedroom 2, Bedroom 3, Kitchen, Family Room, Bedroom 1, In-Law/auPair/Suite, Other
Basement Full, Fully Finished
Main Level Bedrooms 1
Interior
Interior Features Breakfast Area, Butlers Pantry, Ceiling Fan(s), Exposed Beams, Kitchen - Island, Primary Bath(s), Bathroom - Stall Shower, Wet/Dry Bar
Hot Water Electric
Heating Heat Pump - Gas BackUp, Hot Water
Cooling Central A/C
Flooring Fully Carpeted, Tile/Brick, Wood
Fireplaces Number 1
Fireplaces Type Brick
Equipment Built-In Microwave, Built-In Range, Cooktop, Dishwasher, Disposal, Oven - Self Cleaning, Oven - Wall, Refrigerator
Fireplace Y
Appliance Built-In Microwave, Built-In Range, Cooktop, Dishwasher, Disposal, Oven - Self Cleaning, Oven - Wall, Refrigerator
Heat Source Oil
Laundry Lower Floor
Exterior
Exterior Feature Deck(s), Patio(s)
Parking Features Inside Access
Garage Spaces 3.0
Utilities Available Cable TV
Water Access N
Roof Type Shingle
Accessibility None
Porch Deck(s), Patio(s)
Attached Garage 3
Total Parking Spaces 3
Garage Y
Building
Lot Description Front Yard, Open, Rear Yard, SideYard(s), Trees/Wooded
Story 1.5
Foundation Other
Sewer On Site Septic
Water Well
Architectural Style Cape Cod
Level or Stories 1.5
Additional Building Above Grade, Below Grade
New Construction N
Schools
Elementary Schools Maclary
Middle Schools Shue-Medill
High Schools Newark
School District Christina
Others
Senior Community No
Tax ID 08-028.00-017
Ownership Fee Simple
SqFt Source Estimated
Special Listing Condition Standard
Read Less
Want to know what your home might be worth? Contact us for a FREE valuation!

Our team is ready to help you sell your home for the highest possible price ASAP

Bought with Kathleen A Pigliacampi • Patterson-Schwartz - Greenville

GET MORE INFORMATION





