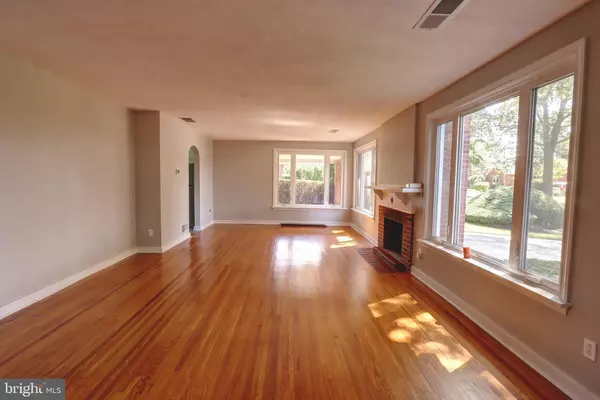$260,000
$250,000
4.0%For more information regarding the value of a property, please contact us for a free consultation.
3400 CLOVERFIELD RD Harrisburg, PA 17109
3 Beds
1 Bath
1,308 SqFt
Key Details
Sold Price $260,000
Property Type Single Family Home
Sub Type Detached
Listing Status Sold
Purchase Type For Sale
Square Footage 1,308 sqft
Price per Sqft $198
Subdivision None Available
MLS Listing ID PADA2037372
Sold Date 11/22/24
Style Ranch/Rambler
Bedrooms 3
Full Baths 1
HOA Y/N N
Abv Grd Liv Area 1,308
Originating Board BRIGHT
Year Built 1957
Annual Tax Amount $2,757
Tax Year 2024
Lot Size 9,583 Sqft
Acres 0.22
Property Description
Charming Ranch Home in Susquehanna Township with a BRAND NEW ROOF TO BE INSTALLED in the next two weeks or so.
Welcome to your dream home in the heart of Susquehanna Township! This beautifully maintained ranch-style residence features three bedrooms and a tastefully remodeled full bath, perfect for comfortable living. The highlight of this home is the stunning kitchen, showcasing modern updates and ample space for culinary creations. Updated heat pump for heat and air conditioning, 200 amp electric, newer water heater, plus the washer, dryer, and refrigerator stay with the home.
Step inside to discover gleaming hardwood floors that flow throughout the inviting family room, complete with a cozy fireplace—ideal for relaxing evenings with loved ones. The layout offers a seamless flow between the living areas, making it perfect for entertaining or enjoying quiet time at home.
Outside, you'll find a beautiful private backyard that provides a serene oasis for outdoor activities, gardening, or simply unwinding in nature. The one-car covered carport adds convenience and storage options, enhancing the practicality of this lovely property.
Don’t miss the chance to make this charming ranch home yours! Schedule your showing today and experience all the warmth and comfort this home has to offer.
Location
State PA
County Dauphin
Area Susquehanna Twp (14062)
Zoning RESIDENTIAL
Rooms
Other Rooms Bedroom 2, Bedroom 3, Kitchen, Family Room, Bedroom 1, Laundry, Bathroom 1
Main Level Bedrooms 3
Interior
Hot Water Electric
Heating Heat Pump(s)
Cooling Central A/C, Heat Pump(s)
Flooring Hardwood, Carpet, Luxury Vinyl Plank
Fireplaces Number 1
Fireplaces Type Wood
Equipment Dishwasher, Disposal, Dryer, Oven/Range - Electric, Refrigerator, Washer
Fireplace Y
Appliance Dishwasher, Disposal, Dryer, Oven/Range - Electric, Refrigerator, Washer
Heat Source Electric
Laundry Main Floor
Exterior
Garage Spaces 3.0
Water Access N
Roof Type Shingle
Accessibility None
Total Parking Spaces 3
Garage N
Building
Story 1
Foundation Slab
Sewer Public Sewer
Water Public
Architectural Style Ranch/Rambler
Level or Stories 1
Additional Building Above Grade, Below Grade
Structure Type Dry Wall,Plaster Walls
New Construction N
Schools
Elementary Schools Thomas W Holtzman Elementary School
Middle Schools Susquehanna Township
High Schools Susquehanna Township
School District Susquehanna Township
Others
Senior Community No
Tax ID 62-047-016-000-0000
Ownership Fee Simple
SqFt Source Assessor
Acceptable Financing Cash, Conventional, FHA, VA
Listing Terms Cash, Conventional, FHA, VA
Financing Cash,Conventional,FHA,VA
Special Listing Condition Standard
Read Less
Want to know what your home might be worth? Contact us for a FREE valuation!

Our team is ready to help you sell your home for the highest possible price ASAP

Bought with Rob Hamilton • RE/MAX Realty Professionals

GET MORE INFORMATION





