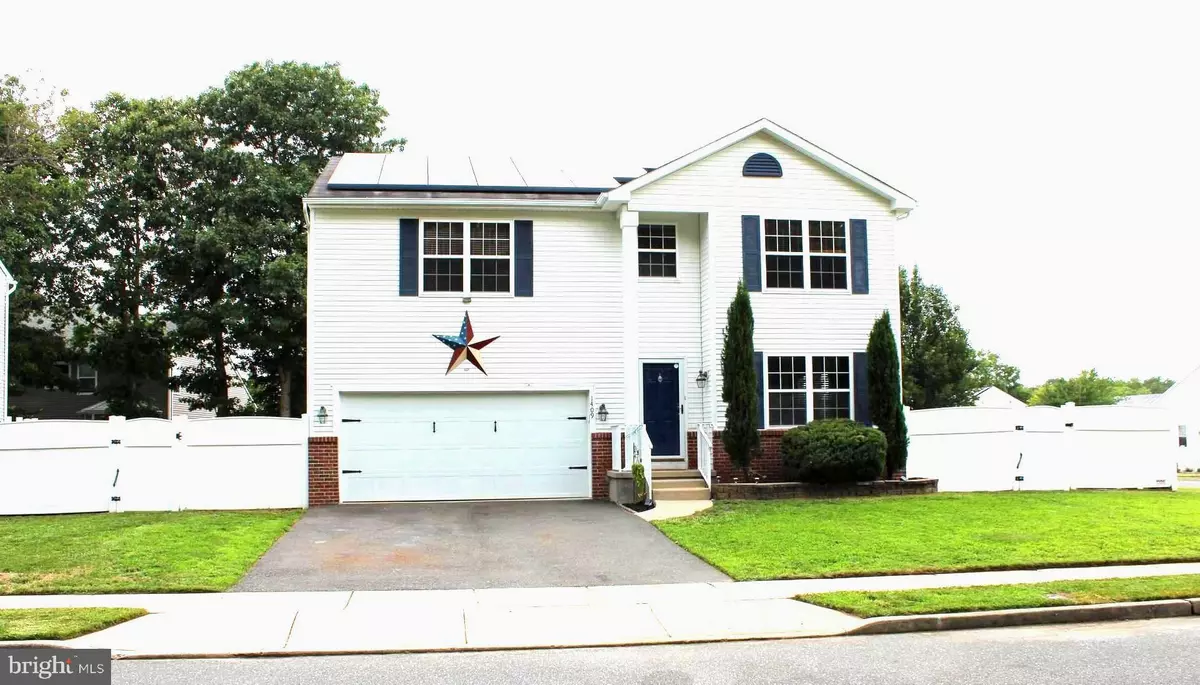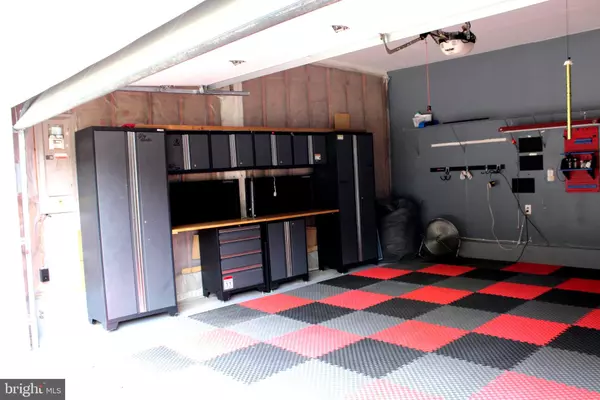$484,800
$484,900
For more information regarding the value of a property, please contact us for a free consultation.
1409 OLD ZION RD Egg Harbor Township, NJ 08234
3 Beds
3 Baths
2,893 SqFt
Key Details
Sold Price $484,800
Property Type Single Family Home
Sub Type Detached
Listing Status Sold
Purchase Type For Sale
Square Footage 2,893 sqft
Price per Sqft $167
Subdivision None Available
MLS Listing ID NJAC2013314
Sold Date 11/21/24
Style Contemporary
Bedrooms 3
Full Baths 2
Half Baths 1
HOA Y/N N
Abv Grd Liv Area 2,893
Originating Board BRIGHT
Year Built 2003
Tax Year 2023
Lot Dimensions 90.00 x 100.00
Property Description
Captivating family home located on the corner of a quiet cul-de-sac. This house is move in ready and UPDATE! Sellers offering 1 year home warranty documents are uploaded! features 3 large bedrooms (plus oversized loft) and 2 and a half baths. You will be impressed by the size of the walk-in closets in every bedroom. When you walk through the front door there is a large family room /office space that leads into the kitchen. The kitchen includes stainless steel appliances (Brand New microwave) and a center island. Laundry room conveniently located just off kitchen. The living/family/dining area is an open floor plan from the kitchen and features a spacious gas fireplace. *Brand new multizone Ac installed in 2023* One of the best features is a fully finished basement, with a built-in bar and pool table (included) plenty of room for entertaining! Your family will love the fenced in yard with the salt water, inground pool, heating hook up available! (irrigation as well)! This house also has a two-car garage with large storage system (included). * NEW carpet installed throughout, and freshly painted! *Transferable Solar paying $1380 annually*
Location
State NJ
County Atlantic
Area Egg Harbor Twp (20108)
Zoning RG1
Rooms
Other Rooms Basement
Basement Fully Finished
Interior
Interior Features Attic, Attic/House Fan, Bar, Carpet, Ceiling Fan(s), Combination Kitchen/Dining, Combination Kitchen/Living, Dining Area, Family Room Off Kitchen, Kitchen - Efficiency, Kitchen - Island, Kitchen - Table Space, Pantry, Sprinkler System, Walk-in Closet(s), Window Treatments, Wood Floors
Hot Water Natural Gas
Heating Forced Air
Cooling Ceiling Fan(s), Central A/C
Fireplaces Number 1
Fireplaces Type Gas/Propane
Equipment Dishwasher, Cooktop, Disposal, Dryer - Gas, Energy Efficient Appliances, Exhaust Fan, Icemaker, Microwave, Oven - Self Cleaning, Oven - Single, Oven/Range - Gas, Range Hood, Refrigerator, Stainless Steel Appliances, Stove, Washer, Water Heater
Furnishings No
Fireplace Y
Window Features Double Pane,Energy Efficient,Screens,Sliding,Storm
Appliance Dishwasher, Cooktop, Disposal, Dryer - Gas, Energy Efficient Appliances, Exhaust Fan, Icemaker, Microwave, Oven - Self Cleaning, Oven - Single, Oven/Range - Gas, Range Hood, Refrigerator, Stainless Steel Appliances, Stove, Washer, Water Heater
Heat Source Natural Gas
Laundry Main Floor
Exterior
Exterior Feature Patio(s)
Parking Features Garage - Front Entry
Garage Spaces 6.0
Fence Fully, Vinyl
Pool Heated, Fenced, Saltwater
Water Access N
View Street
Accessibility 2+ Access Exits
Porch Patio(s)
Attached Garage 2
Total Parking Spaces 6
Garage Y
Building
Story 2
Foundation Block
Sewer Public Septic
Water Public
Architectural Style Contemporary
Level or Stories 2
Additional Building Above Grade, Below Grade
New Construction N
Schools
Elementary Schools Slaybaugh
Middle Schools Fernwood
High Schools Egg Harbor Township
School District Egg Harbor Township Public Schools
Others
Senior Community No
Tax ID 08-06203-00015
Ownership Fee Simple
SqFt Source Assessor
Security Features Carbon Monoxide Detector(s),Security System,Smoke Detector,Main Entrance Lock
Acceptable Financing Cash, Conventional, FHA, VA
Horse Property N
Listing Terms Cash, Conventional, FHA, VA
Financing Cash,Conventional,FHA,VA
Special Listing Condition Standard
Read Less
Want to know what your home might be worth? Contact us for a FREE valuation!

Our team is ready to help you sell your home for the highest possible price ASAP

Bought with Nancy Kowalik • Your Home Sold Guaranteed, Nancy Kowalik Group

GET MORE INFORMATION





