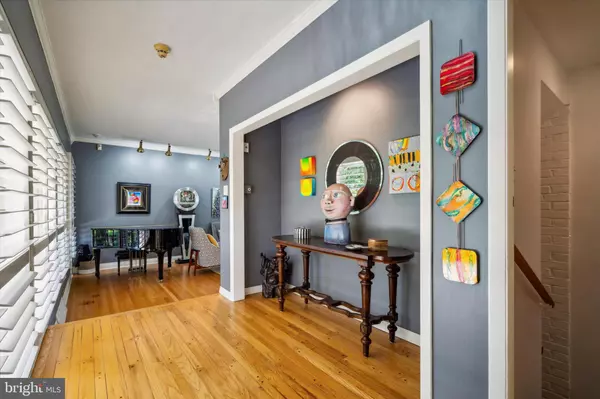$785,000
$810,000
3.1%For more information regarding the value of a property, please contact us for a free consultation.
1609 OLD WELSH RD Huntingdon Valley, PA 19006
3 Beds
3 Baths
3,572 SqFt
Key Details
Sold Price $785,000
Property Type Single Family Home
Sub Type Detached
Listing Status Sold
Purchase Type For Sale
Square Footage 3,572 sqft
Price per Sqft $219
Subdivision Huntingdon Valley
MLS Listing ID PAMC2116460
Sold Date 11/20/24
Style Contemporary
Bedrooms 3
Full Baths 3
HOA Y/N N
Abv Grd Liv Area 2,978
Originating Board BRIGHT
Year Built 1950
Annual Tax Amount $15,914
Tax Year 2024
Lot Size 1.451 Acres
Acres 1.45
Lot Dimensions 202.00 x 0.00
Property Description
Welcome to this magnificent Mid-Century Ranch Home, nestled on one and a half acres in the highly sought-after Huntingdon Valley. As you enter through the grand foyer, you're greeted by an expansive, light-filled living space. Walls of windows offer breathtaking views of the meticulously landscaped property and the scenic golf course beyond. This home is an entertainer's dream, featuring a central fireplace and multiple sitting areas with seamless access to the deck and slate terraces. The spacious dining room adds to the open feel, perfect for hosting gatherings. The oversized kitchen is a chef’s delight, boasting a central island, abundant cabinetry, ample counter space, and newer stainless steel appliances. The vaulted ceiling enhances the room’s airy ambiance. The primary bedroom suite is a sanctuary, offering two walk-in closets and a vaulted ceiling adorned with beadboard. The recently renovated ensuite bath features a large shower, porcelain tile floors, and double sinks. A charming staircase leads to the tower room, currently used as a home office but versatile enough to serve as a guest room, gym, or art studio, all with spectacular views. On this main level, there are two more generously sized bedrooms with large closets and bright windows. The beautifully redone hall bath serves these rooms. The finished lower level presents a cozy family room with a fireplace and access to a covered slate terrace and the backyard. This level also includes a full bathroom, access to the two-car attached garage, a finished storage area ideal for a gym, ample storage space, and a cedar closet. Outside, you'll find a deck, multiple slate terraces, and an electric retractable awning, creating perfect spaces for outdoor relaxation and entertaining. The whole house generator is a lifesaver when the power goes out. The beautiful fully fenced yard features a gazebo and a Tennis/Sport Court, offering privacy and stunning views and privacy. This home is a perfect blend of elegance, comfort, and functionality. Don't miss the opportunity to make it yours!
Location
State PA
County Montgomery
Area Abington Twp (10630)
Zoning RESIDENTIAL
Rooms
Other Rooms Living Room, Dining Room, Primary Bedroom, Sitting Room, Bedroom 2, Bedroom 3, Kitchen, Family Room, Den, Bonus Room
Basement Daylight, Partial, Full, Fully Finished, Garage Access, Outside Entrance, Walkout Level
Main Level Bedrooms 3
Interior
Interior Features Built-Ins, Cedar Closet(s), Kitchen - Island, Kitchen - Gourmet
Hot Water Natural Gas
Heating Forced Air
Cooling Central A/C
Flooring Hardwood
Fireplaces Number 2
Fireplace Y
Heat Source Natural Gas
Exterior
Parking Features Garage Door Opener, Inside Access
Garage Spaces 11.0
Water Access N
Roof Type Asphalt
Accessibility None
Attached Garage 2
Total Parking Spaces 11
Garage Y
Building
Story 1
Foundation Block
Sewer On Site Septic
Water Public
Architectural Style Contemporary
Level or Stories 1
Additional Building Above Grade, Below Grade
New Construction N
Schools
Elementary Schools Rydal
Middle Schools Abington Junior High School
High Schools Abington Senior
School District Abington
Others
Senior Community No
Tax ID 30-00-48364-008
Ownership Fee Simple
SqFt Source Assessor
Special Listing Condition Standard
Read Less
Want to know what your home might be worth? Contact us for a FREE valuation!

Our team is ready to help you sell your home for the highest possible price ASAP

Bought with HIEN DINH NGUYEN • Philadelphia Homes

GET MORE INFORMATION





