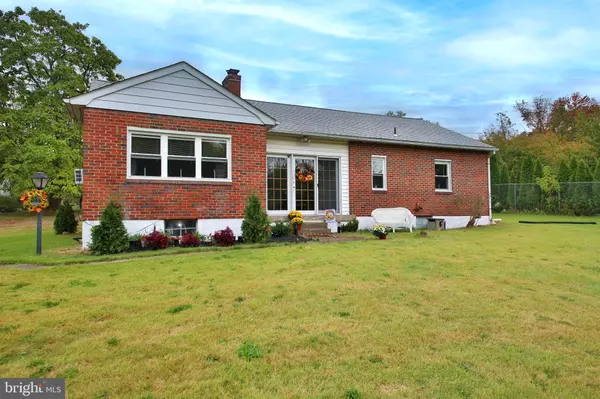$399,000
$399,000
For more information regarding the value of a property, please contact us for a free consultation.
1627 S VALLEY FORGE RD Lansdale, PA 19446
3 Beds
1 Bath
1,420 SqFt
Key Details
Sold Price $399,000
Property Type Single Family Home
Sub Type Detached
Listing Status Sold
Purchase Type For Sale
Square Footage 1,420 sqft
Price per Sqft $280
Subdivision None Available
MLS Listing ID PAMC2118340
Sold Date 11/19/24
Style Ranch/Rambler
Bedrooms 3
Full Baths 1
HOA Y/N N
Abv Grd Liv Area 1,420
Originating Board BRIGHT
Year Built 1950
Annual Tax Amount $5,253
Tax Year 2024
Lot Size 0.999 Acres
Acres 1.0
Lot Dimensions 112.00 x 0.00
Property Description
Charming Solid Brick Ranch with Endless Potential! Welcome to this inviting 3-bedroom, 1-bathroom brick ranch, perfect for those looking to add their personal finishing touches. Nestled on a spacious 1-acre lot, a peaceful setting with the convenience of public sewer. This home has timeless features, including gleaming hardwood floors, a cozy fireplace with a brick surround in the living room, creating a warm and welcoming atmosphere. The formal dining room is perfect for hosting holiday dinners, while the screened-in patio offers a peaceful space for morning coffee or evening relaxation. The Kitchen boasts an abundance of natural light, has plenty of cabinet and counter space, tile backsplash, dishwasher, electric stove with range hood. The porch area has been enclosed for additional living space which is a perfect area for a home office. The basement is currently used for storage but can easily be finished to add to your current living space. With three generously sized bedrooms, there’s room for everyone to unwind. Pull down attic steps are located in the hallway allows access to full attic space. Outside, you’ll find a detached 2-car garage providing ample storage and parking. Whether you’re a first-time buyer or looking for a project with great bones, this home offers tremendous potential for customization and updates. Roof was recently replaced in 2021. Don't miss out on the chance to make this house your home!
Location
State PA
County Montgomery
Area Upper Gwynedd Twp (10656)
Zoning RESIDENTIAL
Rooms
Other Rooms Living Room, Dining Room, Bedroom 2, Bedroom 3, Bedroom 1, Bathroom 1
Basement Unfinished
Main Level Bedrooms 3
Interior
Interior Features Attic
Hot Water Electric
Heating Radiator
Cooling None
Flooring Hardwood, Vinyl, Tile/Brick
Fireplaces Number 1
Fireplace Y
Heat Source Oil
Laundry Lower Floor
Exterior
Exterior Feature Screened, Patio(s)
Parking Features Garage - Front Entry
Garage Spaces 2.0
Water Access N
Roof Type Shingle
Accessibility None
Porch Screened, Patio(s)
Total Parking Spaces 2
Garage Y
Building
Story 1
Foundation Block
Sewer Public Sewer
Water Well
Architectural Style Ranch/Rambler
Level or Stories 1
Additional Building Above Grade, Below Grade
New Construction N
Schools
School District North Penn
Others
Senior Community No
Tax ID 56-00-09001-006
Ownership Fee Simple
SqFt Source Assessor
Acceptable Financing Cash, Conventional
Listing Terms Cash, Conventional
Financing Cash,Conventional
Special Listing Condition Standard
Read Less
Want to know what your home might be worth? Contact us for a FREE valuation!

Our team is ready to help you sell your home for the highest possible price ASAP

Bought with Brandi Shaw • Opus Elite Real Estate

GET MORE INFORMATION





