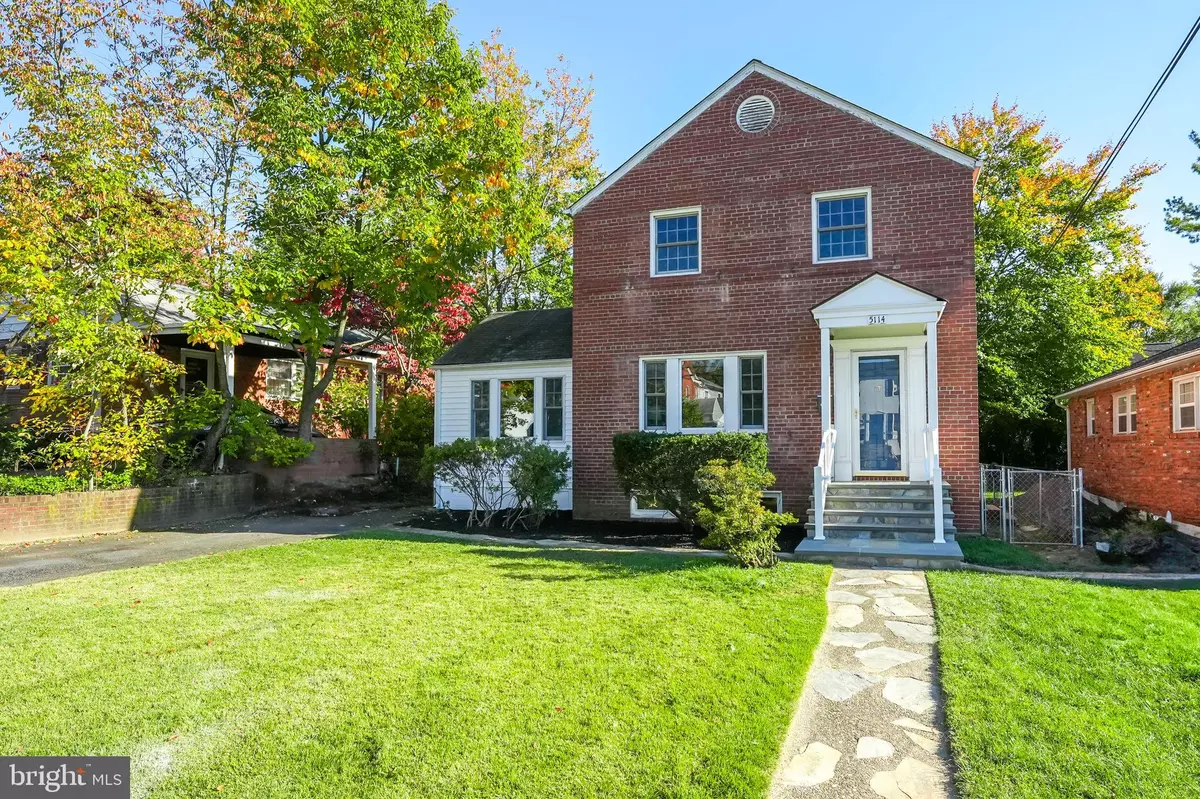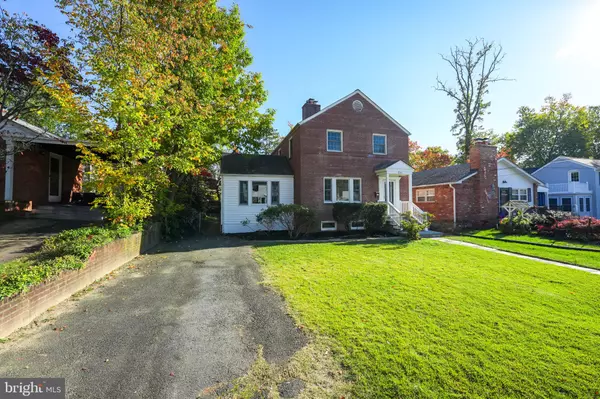$1,021,982
$997,500
2.5%For more information regarding the value of a property, please contact us for a free consultation.
5114 26TH ST N Arlington, VA 22207
3 Beds
2 Baths
1,818 SqFt
Key Details
Sold Price $1,021,982
Property Type Single Family Home
Sub Type Detached
Listing Status Sold
Purchase Type For Sale
Square Footage 1,818 sqft
Price per Sqft $562
Subdivision Country Club Estates
MLS Listing ID VAAR2047478
Sold Date 11/15/24
Style Colonial
Bedrooms 3
Full Baths 2
HOA Y/N N
Abv Grd Liv Area 1,818
Originating Board BRIGHT
Year Built 1941
Annual Tax Amount $10,105
Tax Year 2024
Lot Size 5,000 Sqft
Acres 0.11
Property Description
**Offers, if any, will be reviewed after 3:00 pm on Tuesday, October 29th**The classics are always in style! This charming 1941 North Arlington colonial features 3 bedrooms , 2 full baths and 2 fireplaces. The main level has an elegant foyer, spacious and sunny living room with picture window and fireplace, as well as a kitchen, screened-in porch, separate dining room, family room with new recessed lighting and a fabulous office addition with a pocket door. The 3 upper level bedrooms are larger than those found in your typical Arlington colonial, especially the primary bedroom. The entire interior has been freshly painted, and the hardwood floors on the main and upper levels have been refinished. There are new recessed lights in the family room, and lighting has been updated throughout. Bathrooms have been refreshed with new lighting, mirrors and faucets. Lower level has a rec room with a second fireplace, built-in shelving, laundry area and utility room. Garden shed in the backyard. Discovery/Williamsburg/Yorktown school pyramid. Note: Seller is selling the house in "as-is" condition. Inspections ok, including pre-offer inspections. Updates: 2024: refrigerator, both toilets, bathroom fixtures, lighting and mirrors, family room recessed lighting. Dryer 2021, hot water heater 2018, HVAC 2016
Location
State VA
County Arlington
Zoning R-6
Rooms
Basement Connecting Stairway, Side Entrance
Interior
Interior Features Floor Plan - Traditional, Formal/Separate Dining Room, Walk-in Closet(s), Wood Floors, Recessed Lighting
Hot Water Natural Gas
Heating Central
Cooling Central A/C
Flooring Solid Hardwood, Partially Carpeted, Ceramic Tile
Fireplaces Number 2
Fireplaces Type Screen
Equipment Washer, Dryer, Cooktop, Dishwasher, Disposal, Refrigerator, Oven - Wall
Fireplace Y
Appliance Washer, Dryer, Cooktop, Dishwasher, Disposal, Refrigerator, Oven - Wall
Heat Source Natural Gas
Laundry Basement
Exterior
Exterior Feature Porch(es)
Garage Spaces 2.0
Water Access N
Accessibility None
Porch Porch(es)
Total Parking Spaces 2
Garage N
Building
Story 3
Foundation Permanent
Sewer Public Sewer
Water Public
Architectural Style Colonial
Level or Stories 3
Additional Building Above Grade, Below Grade
New Construction N
Schools
Elementary Schools Discovery
Middle Schools Williamsburg
High Schools Yorktown
School District Arlington County Public Schools
Others
Senior Community No
Tax ID 02-067-007
Ownership Fee Simple
SqFt Source Assessor
Special Listing Condition Standard
Read Less
Want to know what your home might be worth? Contact us for a FREE valuation!

Our team is ready to help you sell your home for the highest possible price ASAP

Bought with Donald P Kilner • Real Broker, LLC - McLean

GET MORE INFORMATION





