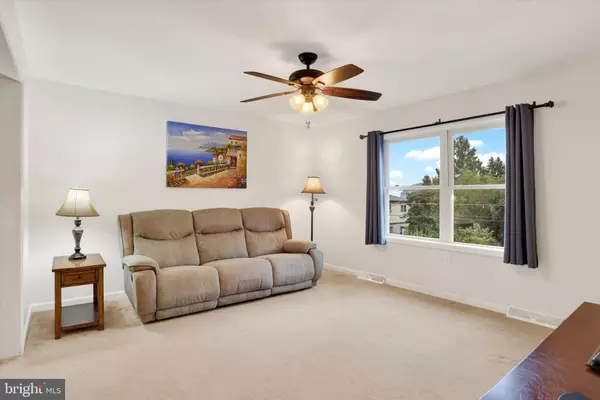$300,000
$279,000
7.5%For more information regarding the value of a property, please contact us for a free consultation.
413 FRONT ST Marysville, PA 17053
3 Beds
3 Baths
2,114 SqFt
Key Details
Sold Price $300,000
Property Type Single Family Home
Sub Type Detached
Listing Status Sold
Purchase Type For Sale
Square Footage 2,114 sqft
Price per Sqft $141
Subdivision None Available
MLS Listing ID PAPY2006432
Sold Date 11/15/24
Style Raised Ranch/Rambler
Bedrooms 3
Full Baths 2
Half Baths 1
HOA Y/N N
Abv Grd Liv Area 1,344
Originating Board BRIGHT
Year Built 2003
Annual Tax Amount $2,948
Tax Year 2023
Lot Size 7,841 Sqft
Acres 0.18
Property Description
Charm meets convenience in this delightful, RARE FIND IN MARYSVILLE! Step into a world of warmth and comfort as you enter this cozy living space, perfect for creating lasting memories with loved ones. This home features a spacious kitchen, a generous sized family room, a finished basement plus an extra bonus room perfect for an office or a 4th bedroom. Rain or shine, you can savor your morning coffee while sitting under the covered patio, and at night- stargaze from the hot tub! There's a huge room for storage that could also be finished to add even more space to this home. Don't wait! Schedule a showing before it's gone. A JOY TO
SHOW!
Location
State PA
County Perry
Area Marysville Boro (150150)
Zoning RESIDENTIAL
Rooms
Other Rooms Living Room, Dining Room, Primary Bedroom, Bedroom 2, Bedroom 3, Kitchen, Family Room, Laundry, Primary Bathroom, Full Bath, Half Bath, Additional Bedroom
Basement Daylight, Partial, Walkout Level, Full
Interior
Hot Water Electric
Heating Forced Air, Heat Pump(s)
Cooling Central A/C
Equipment Dishwasher, Refrigerator, Oven/Range - Electric, Disposal, Dryer, Built-In Microwave, Washer
Fireplace N
Appliance Dishwasher, Refrigerator, Oven/Range - Electric, Disposal, Dryer, Built-In Microwave, Washer
Heat Source Electric
Laundry Lower Floor
Exterior
Exterior Feature Porch(es), Patio(s)
Parking Features Garage - Front Entry
Garage Spaces 1.0
Water Access N
Roof Type Composite
Accessibility None
Porch Porch(es), Patio(s)
Total Parking Spaces 1
Garage Y
Building
Story 2
Foundation Block
Sewer Public Sewer
Water Public
Architectural Style Raised Ranch/Rambler
Level or Stories 2
Additional Building Above Grade, Below Grade
New Construction N
Schools
High Schools Susquenita
School District Susquenita
Others
Senior Community No
Tax ID 150-152.03-080.001
Ownership Fee Simple
SqFt Source Assessor
Security Features Smoke Detector
Acceptable Financing Conventional, VA, FHA, Cash
Listing Terms Conventional, VA, FHA, Cash
Financing Conventional,VA,FHA,Cash
Special Listing Condition Standard
Read Less
Want to know what your home might be worth? Contact us for a FREE valuation!

Our team is ready to help you sell your home for the highest possible price ASAP

Bought with Kimberly Marie Piscotty • Coldwell Banker Realty
GET MORE INFORMATION





