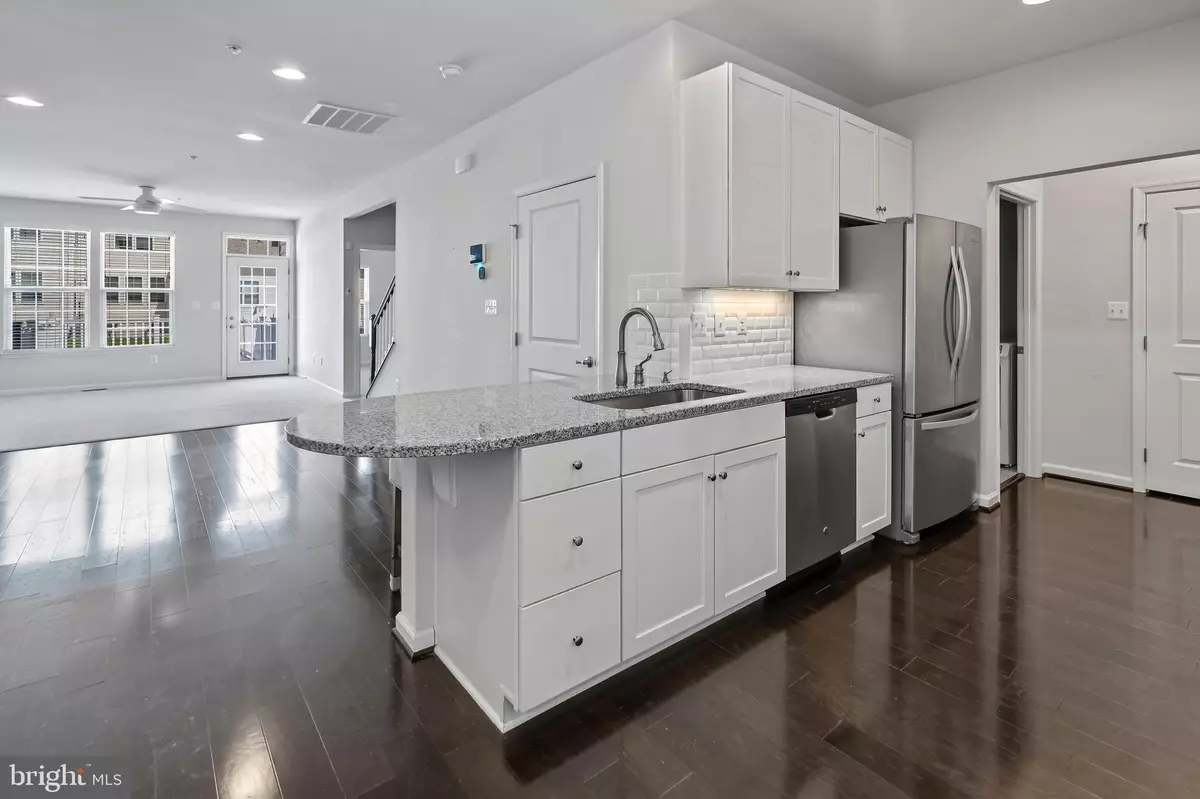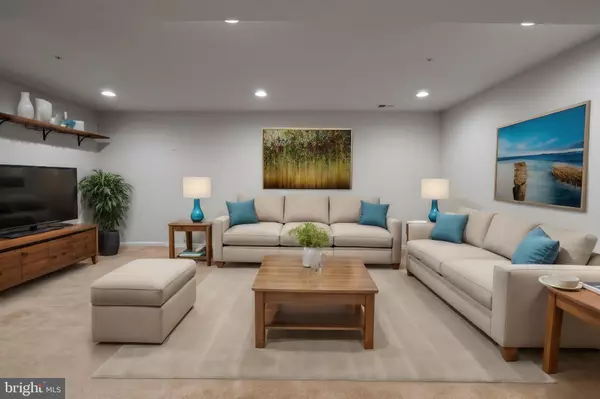$410,000
$415,000
1.2%For more information regarding the value of a property, please contact us for a free consultation.
121 SNOW CHIEF DR Havre De Grace, MD 21078
3 Beds
4 Baths
2,853 SqFt
Key Details
Sold Price $410,000
Property Type Townhouse
Sub Type Interior Row/Townhouse
Listing Status Sold
Purchase Type For Sale
Square Footage 2,853 sqft
Price per Sqft $143
Subdivision Bulle Rock
MLS Listing ID MDHR2030590
Sold Date 11/08/24
Style Villa
Bedrooms 3
Full Baths 3
Half Baths 1
HOA Fees $372/mo
HOA Y/N Y
Abv Grd Liv Area 2,253
Originating Board BRIGHT
Year Built 2017
Annual Tax Amount $4,497
Tax Year 2024
Lot Size 3,640 Sqft
Acres 0.08
Property Description
This carriage-style townhome has all you could ever write on your wish list! Not only is it in the desirable neighborhood of Bulle Rock, close to the picturesque and art-friendly town of Havre de Grace, but it is nearly new (built in 2017) and has been well-modified for your convenience and ease of living. At entry, glimmering, sultry hardwood floors flow throughout the sparkling kitchen and dining area. Whisper-soft carpet covers the living area, leading to the composite deck and then flows into the first floor primary bedroom. A huge ensuite with a double vanity, huge shower and private water closet greet you as you make your way to an extra large walk-in closet for all your fashion gems. The second floor is home to two generous sized bedrooms and a fresh hall bathroom. The lower level has a huge space for entertaining, and a massive wraparound storage area.
If you're not careful, you might miss some of the amazing work that has been done behind the scenes. A whole house generator will keep you warm(or cool) if the power goes out! A security system and doorbell camera will transfer too.. A tankless water heater will make sure that you never have to turn off your double shower heads, just use the shower seat! All that's left for you to do is to sit back, relax and enjoy your new home! Come see it today and be ready to fall in love!
Location
State MD
County Harford
Zoning R2
Rooms
Other Rooms Living Room, Dining Room, Primary Bedroom, Bedroom 2, Bedroom 3, Kitchen, Family Room, Basement, Foyer, Loft
Basement Daylight, Partial, Full, Drainage System, Fully Finished, Heated, Improved, Interior Access, Poured Concrete, Space For Rooms, Sump Pump
Main Level Bedrooms 1
Interior
Interior Features Family Room Off Kitchen, Breakfast Area, Dining Area, Entry Level Bedroom, Primary Bath(s), Floor Plan - Open, Attic/House Fan, Carpet, Ceiling Fan(s), Combination Dining/Living, Combination Kitchen/Dining, Combination Kitchen/Living, Crown Moldings, Pantry, Kitchen - Galley, Recessed Lighting, Sprinkler System, Bathroom - Stall Shower, Upgraded Countertops, Walk-in Closet(s), Window Treatments, Wood Floors
Hot Water Tankless
Heating Forced Air, Programmable Thermostat
Cooling Central A/C, Programmable Thermostat
Flooring Carpet, Hardwood, Tile/Brick
Equipment Dishwasher, Disposal, Exhaust Fan, Microwave, Oven/Range - Gas, Washer, Dryer, Refrigerator
Furnishings No
Fireplace N
Window Features Vinyl Clad,Double Hung,Energy Efficient,ENERGY STAR Qualified,Low-E,Screens
Appliance Dishwasher, Disposal, Exhaust Fan, Microwave, Oven/Range - Gas, Washer, Dryer, Refrigerator
Heat Source Natural Gas
Laundry Has Laundry, Main Floor, Dryer In Unit, Washer In Unit, Hookup
Exterior
Exterior Feature Deck(s)
Garage Garage Door Opener
Garage Spaces 4.0
Utilities Available Under Ground
Amenities Available Common Grounds, Community Center, Pool - Outdoor, Tennis Courts, Bar/Lounge, Bike Trail, Billiard Room, Club House, Dining Rooms, Dog Park, Exercise Room, Fitness Center, Game Room, Gated Community, Golf Club, Golf Course, Golf Course Membership Available, Jog/Walk Path, Library, Meeting Room, Non-Lake Recreational Area, Party Room, Picnic Area, Pool - Indoor, Putting Green, Recreational Center, Shuffleboard, Swimming Pool, Tot Lots/Playground, Other
Waterfront N
Water Access N
View Street, Other
Roof Type Asphalt,Architectural Shingle
Street Surface Paved
Accessibility 32\"+ wide Doors, 36\"+ wide Halls, Doors - Lever Handle(s), Level Entry - Main
Porch Deck(s)
Road Frontage HOA
Attached Garage 2
Total Parking Spaces 4
Garage Y
Building
Lot Description Level, Backs - Open Common Area
Story 3
Foundation Slab
Sewer Public Sewer
Water Public
Architectural Style Villa
Level or Stories 3
Additional Building Above Grade, Below Grade
Structure Type 9'+ Ceilings,Dry Wall,Tray Ceilings
New Construction N
Schools
School District Harford County Public Schools
Others
HOA Fee Include Lawn Maintenance,Snow Removal,All Ground Fee,Common Area Maintenance,Health Club,Lawn Care Front,Lawn Care Rear,Lawn Care Side,Pool(s),Recreation Facility,Road Maintenance,Security Gate,Trash
Senior Community No
Tax ID 1306073727
Ownership Fee Simple
SqFt Source Assessor
Security Features Sprinkler System - Indoor,Carbon Monoxide Detector(s),Smoke Detector,Fire Detection System
Acceptable Financing Cash, Conventional, FHA, VA
Horse Property N
Listing Terms Cash, Conventional, FHA, VA
Financing Cash,Conventional,FHA,VA
Special Listing Condition Standard
Read Less
Want to know what your home might be worth? Contact us for a FREE valuation!

Our team is ready to help you sell your home for the highest possible price ASAP

Bought with Melanie L Desilets • Northrop Realty

GET MORE INFORMATION





