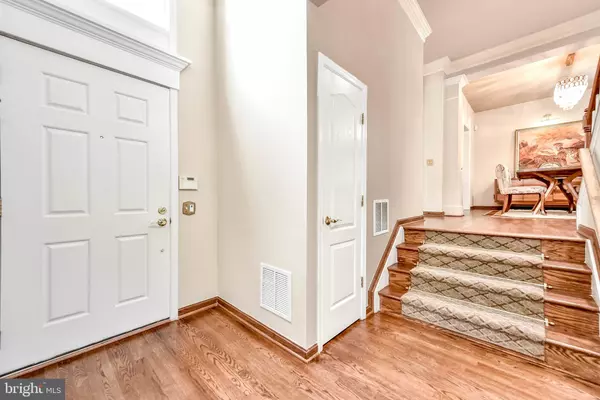$770,042
$730,000
5.5%For more information regarding the value of a property, please contact us for a free consultation.
20870 TRINITY SQ Sterling, VA 20165
4 Beds
4 Baths
2,905 SqFt
Key Details
Sold Price $770,042
Property Type Townhouse
Sub Type End of Row/Townhouse
Listing Status Sold
Purchase Type For Sale
Square Footage 2,905 sqft
Price per Sqft $265
Subdivision Cascades
MLS Listing ID VALO2081140
Sold Date 11/08/24
Style Colonial
Bedrooms 4
Full Baths 3
Half Baths 1
HOA Fees $94/qua
HOA Y/N Y
Abv Grd Liv Area 2,905
Originating Board BRIGHT
Year Built 1995
Annual Tax Amount $5,854
Tax Year 2024
Lot Size 3,049 Sqft
Acres 0.07
Property Description
OPEN HOUSES CANCELED - WE'RE UNDER CONTRACT. Stunning and spacious end-unit brick front townhome with nearly 3,000 square feet of living space, this townhouse is one of the largest in Potomac Lakes. Elegantly designed with custom European lighting and window coverings throughout, it exudes a luxurious and unique feel. With four bedrooms and three and a half baths, the home is ideally located at the end of a quiet street, surrounded by mature trees, offering unexpected privacy for a townhouse.The main level boasts recently sanded and stained hardwood floors, along with an open floor plan that creates a single-family home feel. The large eat-in kitchen includes a breakfast bar and family room with a fireplace, while a separate dining area opens to the living room. Step outside to a two-level private deck with wooded views and a remote-operated retractable awning, offering the perfect outdoor retreat.
Upstairs, the home features three large bedrooms, including a bright and airy primary suite with an attached bath. Custom drapery and designer lighting accentuate every room, and the convenience of an upper-level laundry adds to the thoughtful design. The finished basement includes an ensuite bedroom with a full bath, a walk-in closet, and additional entertaining space with a second fireplace, as well as access to a large covered patio.
The front-loading two-car garage has been recently drywalled, adding to the list of updates. The garage has an additional storage room and bump out that offers tons of storage. Updates include a roof replacement scheduled for this month and a new HVAC system installed in 2021. Hot water Heater 2023. Situated close to schools, shopping, and major commuter routes, this home is within walking distance of the local elementary school. Community amenities include a swimming pool, basketball and tennis courts, a playground, jogging/walking paths, and a clubhouse. The seller is moving out of the country and would prefer to sell as-is. If possible a 30-day rent-back is preferred. Alarm and camera on premises.
Location
State VA
County Loudoun
Zoning PDH4
Rooms
Basement English, Daylight, Full, Fully Finished, Interior Access, Rear Entrance, Walkout Level, Windows, Other
Interior
Interior Features Breakfast Area, Built-Ins, Carpet, Ceiling Fan(s), Combination Dining/Living, Dining Area, Family Room Off Kitchen, Kitchen - Table Space, Pantry, Primary Bath(s), Recessed Lighting, Skylight(s), Bathroom - Soaking Tub, Bathroom - Stall Shower, Bathroom - Tub Shower, Window Treatments
Hot Water Natural Gas
Heating Forced Air, Central
Cooling Central A/C
Fireplaces Number 2
Equipment Built-In Microwave, Dishwasher, Disposal, Dryer, Icemaker, Refrigerator, Stainless Steel Appliances, Stove, Washer
Fireplace Y
Appliance Built-In Microwave, Dishwasher, Disposal, Dryer, Icemaker, Refrigerator, Stainless Steel Appliances, Stove, Washer
Heat Source Natural Gas
Laundry Upper Floor
Exterior
Exterior Feature Deck(s), Patio(s)
Parking Features Garage - Front Entry, Garage Door Opener, Inside Access
Garage Spaces 2.0
Amenities Available Basketball Courts, Club House, Tot Lots/Playground, Tennis Courts, Baseball Field, Boat Ramp, Exercise Room, Pool - Outdoor, Soccer Field, Swimming Pool, Other
Water Access N
View Trees/Woods, Other
Accessibility None
Porch Deck(s), Patio(s)
Attached Garage 2
Total Parking Spaces 2
Garage Y
Building
Story 3
Foundation Slab
Sewer Public Sewer
Water Public
Architectural Style Colonial
Level or Stories 3
Additional Building Above Grade, Below Grade
New Construction N
Schools
Elementary Schools Potowmack
Middle Schools River Bend
High Schools Potomac Falls
School District Loudoun County Public Schools
Others
HOA Fee Include Common Area Maintenance,Snow Removal,Trash,Road Maintenance
Senior Community No
Tax ID 019493624000
Ownership Fee Simple
SqFt Source Assessor
Security Features Electric Alarm
Acceptable Financing Cash, Conventional, FHA, VA, Negotiable
Listing Terms Cash, Conventional, FHA, VA, Negotiable
Financing Cash,Conventional,FHA,VA,Negotiable
Special Listing Condition Standard
Read Less
Want to know what your home might be worth? Contact us for a FREE valuation!

Our team is ready to help you sell your home for the highest possible price ASAP

Bought with Amy Spradlin • Pearson Smith Realty, LLC

GET MORE INFORMATION





