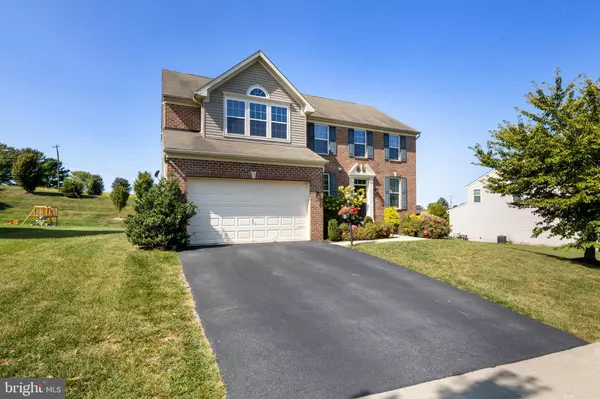$450,000
$450,000
For more information regarding the value of a property, please contact us for a free consultation.
8608 DIAMOND RUN CT Seven Valleys, PA 17360
6 Beds
5 Baths
3,366 SqFt
Key Details
Sold Price $450,000
Property Type Single Family Home
Sub Type Detached
Listing Status Sold
Purchase Type For Sale
Square Footage 3,366 sqft
Price per Sqft $133
Subdivision Logans Reserve
MLS Listing ID PAYK2068072
Sold Date 10/30/24
Style Colonial
Bedrooms 6
Full Baths 4
Half Baths 1
HOA Fees $80/mo
HOA Y/N Y
Abv Grd Liv Area 2,398
Originating Board BRIGHT
Year Built 2012
Annual Tax Amount $8,981
Tax Year 2024
Lot Size 0.290 Acres
Acres 0.29
Property Description
Welcome to this stunning, spacious two-story colonial home located in the desirable Logan Reserves community. Boasting 6 generous bedrooms, 4.5 bathrooms. This home is perfect for a large or growing family. The gourmet kitchen features stainless appliances, a center island, and a cozy breakfast room, ideal for family gatherings. Entertain guests in the formal dining room or unwind in the large family room.
Upstairs, you’ll find two en-suite bedrooms, convenient laundry and 3 additional bedrooms sharing a hall full bath. The fully finished basement comes complete with theatre room, additional bedroom, full bath, and built-in bar, offering an excellent space for hosting events or enjoying downtime. Step outside to the expansive composite deck overlooking the spacious backyard, perfect for outdoor relaxation. This home has it all—style, space, and comfort—waiting for you to make it your own!
Location
State PA
County York
Area Springfield Twp (15247)
Zoning RESIDENTIAL
Rooms
Other Rooms Living Room, Dining Room, Kitchen, Family Room, Foyer, Breakfast Room, Recreation Room
Basement Fully Finished, Poured Concrete
Interior
Interior Features Bar, Carpet, Chair Railings, Family Room Off Kitchen, Formal/Separate Dining Room, Kitchen - Gourmet, Kitchen - Island, Primary Bath(s), Upgraded Countertops, Walk-in Closet(s), Wine Storage
Hot Water Propane
Heating Forced Air
Cooling Central A/C
Flooring Carpet, Ceramic Tile, Vinyl, Wood
Equipment Built-In Microwave, Dishwasher, Dryer - Front Loading, Oven/Range - Electric, Refrigerator, Stainless Steel Appliances, Washer - Front Loading
Fireplace N
Window Features Insulated
Appliance Built-In Microwave, Dishwasher, Dryer - Front Loading, Oven/Range - Electric, Refrigerator, Stainless Steel Appliances, Washer - Front Loading
Heat Source Propane - Owned
Laundry Upper Floor
Exterior
Parking Features Garage - Front Entry, Garage Door Opener
Garage Spaces 6.0
Amenities Available Basketball Courts, Bike Trail, Exercise Room, Fitness Center, Jog/Walk Path, Putting Green, Swimming Pool, Tot Lots/Playground
Water Access N
Roof Type Asphalt,Shingle
Accessibility 2+ Access Exits
Attached Garage 2
Total Parking Spaces 6
Garage Y
Building
Story 2
Foundation Passive Radon Mitigation
Sewer Public Sewer
Water Public
Architectural Style Colonial
Level or Stories 2
Additional Building Above Grade, Below Grade
New Construction N
Schools
Elementary Schools Loganville-Springfield
Middle Schools Dallastown Area
High Schools Dallastown
School District Dallastown Area
Others
HOA Fee Include Common Area Maintenance,Health Club,Pool(s),Recreation Facility
Senior Community No
Tax ID 47-000-09-0375-00-00000
Ownership Fee Simple
SqFt Source Assessor
Acceptable Financing Cash, Conventional, FHA, VA
Listing Terms Cash, Conventional, FHA, VA
Financing Cash,Conventional,FHA,VA
Special Listing Condition Standard
Read Less
Want to know what your home might be worth? Contact us for a FREE valuation!

Our team is ready to help you sell your home for the highest possible price ASAP

Bought with Benjamin McAllister • Long & Foster Real Estate, Inc.

GET MORE INFORMATION





