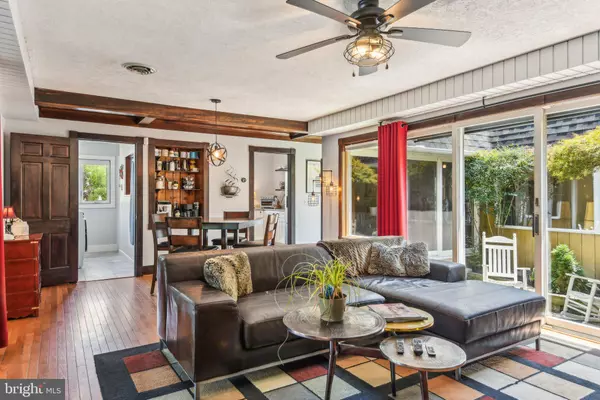$610,000
$599,000
1.8%For more information regarding the value of a property, please contact us for a free consultation.
1815 STEVENS DR Chester, MD 21619
3 Beds
3 Baths
2,248 SqFt
Key Details
Sold Price $610,000
Property Type Single Family Home
Sub Type Detached
Listing Status Sold
Purchase Type For Sale
Square Footage 2,248 sqft
Price per Sqft $271
Subdivision Harbor View
MLS Listing ID MDQA2010562
Sold Date 10/25/24
Style Ranch/Rambler
Bedrooms 3
Full Baths 2
Half Baths 1
HOA Fees $2/ann
HOA Y/N Y
Abv Grd Liv Area 2,248
Originating Board BRIGHT
Year Built 1974
Annual Tax Amount $3,708
Tax Year 2024
Lot Size 0.551 Acres
Acres 0.55
Property Description
Buyer failed to perform for home contingency. Welcome to 1815 Stevens Dr. Chester, MD—a home where elegance meets modern sophistication. This meticulously updated smart home features voice-controlled appliances, lights, and systems. Featuring a 3-bedroom, 2.5-bathroom residence offers a harmonious blend of comfort and style, making it a true gem on the market. Step inside and be greeted by an inviting atmosphere, accentuated by the recently renovated primary bathroom (2024) and the hallway full bath (2022), each showcasing contemporary finishes. The heart of the home, the kitchen, has been transformed in 2024 with new LVT tile floors, sleek cabinetry, and luxurious granite countertops. Adjacent to the kitchen, discover an inset coffee bar with power installed, perfect for your morning routine. The laundry room, also renovated in 2024, features new LVT tile floors, cabinetry, and fresh paint, adding to the home's modern charm. The partially finished basement, with drylock paint to prevent moisture, includes a shuffleboard area and ethernet connectivity, offering a versatile space for entertainment or storage. The basement also boasts a second sump pump for added peace of mind and freshly cleaned carpets installed two years ago. Outdoor living is equally impressive with nearly half an acre of well-maintained land. The concrete patio, poured in 2021, surrounds the saltwater pool, which features an upgraded salt cellar, new saltwater converter, 3-stage pump, and filtration system. The pool area, accessible from the three-season room, provides a perfect retreat for relaxation and entertaining. The property offers ample parking with a pad that accommodates up to 8 vehicles and an extended driveway for boat or RV storage. The backyard is a haven for gardeners and outdoor enthusiasts alike, with garden boxes installed and plenty of flat space for activities. This unique home is centered around a stunning 50-year-old Japanese maple in the courtyard, visible from multiple points in the house, including the primary bedroom, thanks to new sliders and seals. The living room features a cozy wood-burning fireplace, perfect for winter nights. Practical updates include a new roof (2017), dual A/C units (2018 and 2020), and an electric water heater (2023). Tesla solar panels, on a transferable loan, enhance the home’s energy efficiency. Situated at the highest point in the community, the property benefits from excellent drainage and carries affordable flood insurance. Don’t miss the opportunity to own this extraordinary home, where every detail has been thoughtfully considered to offer a perfect blend of luxury and functionality. Schedule your private tour today and experience the elegance of 1815 Stevens Dr. firsthand.
Location
State MD
County Queen Annes
Zoning NC-15
Rooms
Other Rooms Living Room, Dining Room, Primary Bedroom, Bedroom 2, Bedroom 3, Kitchen, Family Room, Foyer, Sun/Florida Room, Other, Primary Bathroom
Basement Interior Access, Sump Pump, Unfinished, Daylight, Partial, Partial
Main Level Bedrooms 3
Interior
Interior Features Attic, Built-Ins, Ceiling Fan(s), Central Vacuum, Exposed Beams, Family Room Off Kitchen, Wood Floors
Hot Water Electric, Solar
Heating Heat Pump(s), Zoned, Solar On Grid
Cooling Ceiling Fan(s), Heat Pump(s), Zoned, Solar On Grid, Central A/C
Flooring Hardwood, Ceramic Tile, Luxury Vinyl Plank
Fireplaces Number 1
Fireplaces Type Fireplace - Glass Doors, Mantel(s), Stone, Wood
Equipment Built-In Microwave, Central Vacuum, Dishwasher, Exhaust Fan, Icemaker, Dryer, Oven/Range - Electric, Refrigerator, Washer, Water Heater
Fireplace Y
Window Features Atrium,Screens
Appliance Built-In Microwave, Central Vacuum, Dishwasher, Exhaust Fan, Icemaker, Dryer, Oven/Range - Electric, Refrigerator, Washer, Water Heater
Heat Source Electric, Wood, Solar
Laundry Main Floor
Exterior
Exterior Feature Patio(s), Roof
Pool Concrete, Saltwater, In Ground, Heated, Fenced
Waterfront N
Water Access N
Roof Type Architectural Shingle
Accessibility None
Porch Patio(s), Roof
Garage N
Building
Lot Description Landscaping
Story 1
Foundation Brick/Mortar
Sewer Public Sewer
Water Well
Architectural Style Ranch/Rambler
Level or Stories 1
Additional Building Above Grade, Below Grade
New Construction N
Schools
School District Queen Anne'S County Public Schools
Others
Pets Allowed Y
Senior Community No
Tax ID 1804024443
Ownership Fee Simple
SqFt Source Assessor
Security Features Security System,Monitored,Smoke Detector
Acceptable Financing Cash, Conventional, FHA, Private, USDA, VA, Other
Horse Property N
Listing Terms Cash, Conventional, FHA, Private, USDA, VA, Other
Financing Cash,Conventional,FHA,Private,USDA,VA,Other
Special Listing Condition Standard
Pets Description No Pet Restrictions
Read Less
Want to know what your home might be worth? Contact us for a FREE valuation!

Our team is ready to help you sell your home for the highest possible price ASAP

Bought with DeAnna W Miller • Long & Foster Real Estate, Inc.

GET MORE INFORMATION





