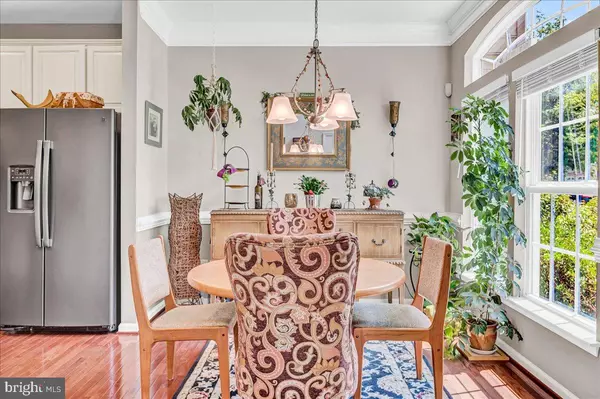$488,000
$499,900
2.4%For more information regarding the value of a property, please contact us for a free consultation.
822 N AIKENS TAVERN CT Newark, DE 19702
3 Beds
3 Baths
2,000 SqFt
Key Details
Sold Price $488,000
Property Type Single Family Home
Sub Type Twin/Semi-Detached
Listing Status Sold
Purchase Type For Sale
Square Footage 2,000 sqft
Price per Sqft $244
Subdivision La Grange
MLS Listing ID DENC2065018
Sold Date 10/31/24
Style Cape Cod
Bedrooms 3
Full Baths 2
Half Baths 1
HOA Fees $29/ann
HOA Y/N Y
Abv Grd Liv Area 2,000
Originating Board BRIGHT
Year Built 2014
Annual Tax Amount $3,608
Tax Year 2023
Lot Size 6,098 Sqft
Acres 0.14
Property Description
Wow! Wait until you see this one! This amazing twin home has been lovingly cared for by the original owners and it shows! Don’t miss an opportunity to make it your new home. With its wonderful curb appeal on a quiet cul-de-sac and surrounded by woods, it will not last long. Upon entering the two-story foyer which has a picture window, a powder room and a coat closet, you will be amazed by the hardwood flooring throughout and the open, light and bright floor plan. The centerpiece of this home is the beautiful kitchen featuring pretty white cabinetry, granite countertops, seating for four stools, a tile backsplash, recessed lighting, a pendant light, gas cooking and a pantry. The kitchen opens to the great room where you’ll find a vaulted ceiling, a gas fireplace, built-in cabinetry/shelving and a ceiling fan. An amazing sunroom adds to the comfortable living space with a cathedral ceiling, a large picture window and a glass door to the deck. The dining room, with its chair rail and crown molding, is casual and inviting and effortlessly complements the entire living area, helping to create the perfect scenario for entertaining family and friends. There is a main floor primary bedroom suite featuring a large walk-in closet, a ceiling fan and a primary bath with tile flooring, a double sink vanity, a glass shower and a linen closet. The laundry room with cabinetry is conveniently located on the main floor as well. Upstairs the spacious loft area with recessed lighting overlooks the great room and foyer and offers a pleasant retreat. The other two bedrooms are generously sized and off the hallway is a full tile bath plus a convenient linen closet. There are many other nice features including the basement offering lots of storage space and lots of potential with an egress window and a rough-in for a future bath, transom windows in the dining room, foyer and sunroom, a two-car garage with an opener, an electric vehicle charger, composite deck and rails, solar panels and a pretty paver walkway from the driveway to the back yard. The landscaping is truly amazing! This beautiful home is situated in the great community of LaGrange with easy access to all major roadways and is conveniently close to shopping, restaurants, entertainment, schools. Lums Pond State Park with its nature center and boating, as well as Glasgow Park. Please schedule your tour very soon!
Location
State DE
County New Castle
Area Newark/Glasgow (30905)
Zoning SUBURBAN
Rooms
Other Rooms Dining Room, Primary Bedroom, Bedroom 2, Bedroom 3, Kitchen, Sun/Florida Room, Great Room, Laundry, Loft
Basement Daylight, Full
Main Level Bedrooms 1
Interior
Hot Water Natural Gas
Heating Forced Air
Cooling Central A/C
Fireplaces Number 1
Fireplace Y
Heat Source Natural Gas
Exterior
Parking Features Built In, Inside Access
Garage Spaces 4.0
Water Access N
Accessibility None
Attached Garage 2
Total Parking Spaces 4
Garage Y
Building
Story 2
Foundation Concrete Perimeter
Sewer Public Sewer
Water Public
Architectural Style Cape Cod
Level or Stories 2
Additional Building Above Grade, Below Grade
New Construction N
Schools
School District Christina
Others
Senior Community No
Tax ID 1102130018
Ownership Fee Simple
SqFt Source Estimated
Special Listing Condition Standard
Read Less
Want to know what your home might be worth? Contact us for a FREE valuation!

Our team is ready to help you sell your home for the highest possible price ASAP

Bought with Gobinatha MuthugowderPalani • Tesla Realty Group, LLC

GET MORE INFORMATION





