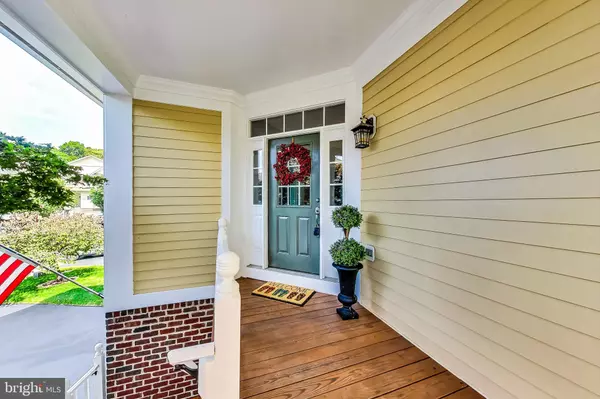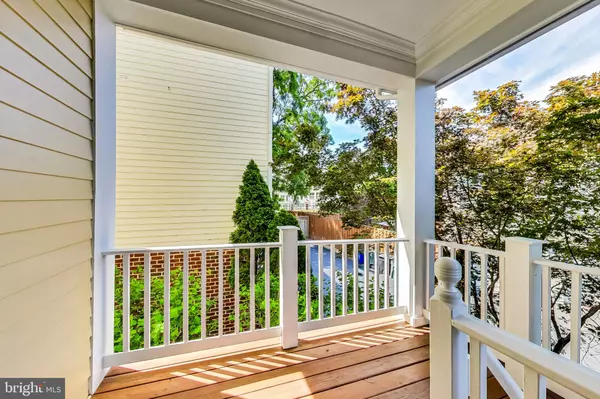$1,248,500
$1,275,000
2.1%For more information regarding the value of a property, please contact us for a free consultation.
2977 22ND ST S Arlington, VA 22204
4 Beds
4 Baths
3,468 SqFt
Key Details
Sold Price $1,248,500
Property Type Single Family Home
Sub Type Detached
Listing Status Sold
Purchase Type For Sale
Square Footage 3,468 sqft
Price per Sqft $360
Subdivision Dominion Green
MLS Listing ID VAAR2045692
Sold Date 10/31/24
Style Craftsman
Bedrooms 4
Full Baths 3
Half Baths 1
HOA Fees $50/mo
HOA Y/N Y
Abv Grd Liv Area 3,468
Originating Board BRIGHT
Year Built 2002
Annual Tax Amount $12,248
Tax Year 2024
Lot Size 4,335 Sqft
Acres 0.1
Property Description
Welcome home to your modern craftsman that backs to the iconic Army Navy Country Club! The main level features a spacious kitchen, a family room with a charming gas fireplace, a separate living room, powder room, and a breakfast room that connects to the backyard porch. Outside, enjoy the serenity of your backyard that is next to ANCC where many US presidents frequently played golf! Upstairs, there are 4 bedrooms, a large primary ensuite bathroom with double vanities, and a completely renovated hall bathroom with new vanity, new flooring, new shower, lighting, paint, etc. Other recent updates include updated kitchen cabinets, refinished hardwoods on both the main and upper levels, a fresh coat of paint throughout, and all BRAND new windows. The lower level offers an additional living space, a separate den (perfect for an exercise room!), and a full bath. A few blocks away from the W&OD Trailhead, multiple parks, and a 5 minute drive to Pentagon City, the location is perfect for Arlington living!
Location
State VA
County Arlington
Zoning R-6
Rooms
Basement Garage Access, Fully Finished, Connecting Stairway
Interior
Interior Features Breakfast Area, Ceiling Fan(s), Crown Moldings, Dining Area, Formal/Separate Dining Room, Kitchen - Island, Primary Bath(s), Walk-in Closet(s), Wine Storage, Wood Floors
Hot Water Natural Gas
Heating Forced Air
Cooling Central A/C
Fireplaces Number 1
Equipment Cooktop, Dishwasher, Disposal, Dryer, Washer, Freezer, Oven - Wall
Fireplace Y
Appliance Cooktop, Dishwasher, Disposal, Dryer, Washer, Freezer, Oven - Wall
Heat Source Natural Gas
Exterior
Exterior Feature Patio(s), Enclosed
Parking Features Garage - Front Entry, Inside Access, Basement Garage, Garage Door Opener
Garage Spaces 2.0
Water Access N
View Golf Course
Accessibility None
Porch Patio(s), Enclosed
Attached Garage 2
Total Parking Spaces 2
Garage Y
Building
Lot Description Backs to Trees, Cul-de-sac
Story 3
Foundation Block
Sewer Public Sewer
Water Public
Architectural Style Craftsman
Level or Stories 3
Additional Building Above Grade, Below Grade
New Construction N
Schools
School District Arlington County Public Schools
Others
HOA Fee Include Common Area Maintenance,Management,Road Maintenance,Snow Removal
Senior Community No
Tax ID 31-008-680
Ownership Fee Simple
SqFt Source Assessor
Special Listing Condition Standard
Read Less
Want to know what your home might be worth? Contact us for a FREE valuation!

Our team is ready to help you sell your home for the highest possible price ASAP

Bought with Lex Lianos • Compass

GET MORE INFORMATION





