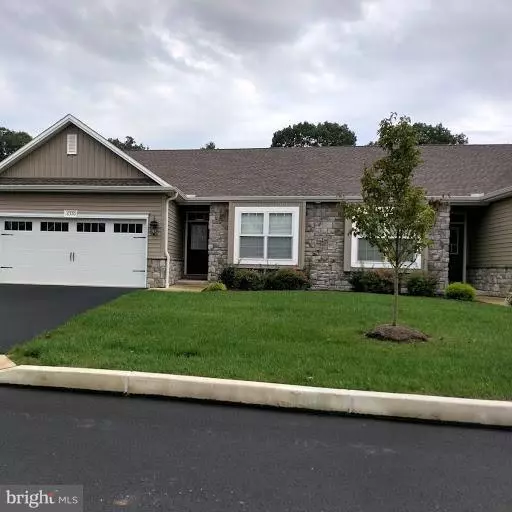$449,000
$449,900
0.2%For more information regarding the value of a property, please contact us for a free consultation.
6320 THORNHILL LN Mechanicsburg, PA 17050
3 Beds
3 Baths
2,332 SqFt
Key Details
Sold Price $449,000
Property Type Single Family Home
Sub Type Twin/Semi-Detached
Listing Status Sold
Purchase Type For Sale
Square Footage 2,332 sqft
Price per Sqft $192
Subdivision Thornhill
MLS Listing ID PACB2036128
Sold Date 10/30/24
Style Ranch/Rambler
Bedrooms 3
Full Baths 3
HOA Fees $122/mo
HOA Y/N Y
Abv Grd Liv Area 1,432
Originating Board BRIGHT
Year Built 2016
Annual Tax Amount $3,959
Tax Year 2024
Lot Size 6,970 Sqft
Acres 0.16
Property Description
Yingst-built duplex ranch home with multiple upgrades including wood blinds, manufactured hardwoods in FR, DR, and master hall, undercab lighting, tile in baths and laundry, custom kitchen, granite countertops in kitchen and baths, radon mitigation system, raised vanities both baths with undermount sinks. Large walk in tub with jets, lights, seat, and dual shower heads. Current owner has finished the walk out basement with a large bedroom, full bath, and sitting room. Quiet cul-de-sac with rain garden behind.
Location
State PA
County Cumberland
Area Hampden Twp (14410)
Zoning RESIDENTIAL
Rooms
Other Rooms Dining Room, Primary Bedroom, Kitchen, Family Room, Bedroom 1, Laundry, Storage Room, Bathroom 2, Primary Bathroom, Additional Bedroom
Basement Walkout Level
Main Level Bedrooms 2
Interior
Interior Features Bathroom - Walk-In Shower, Bathroom - Jetted Tub, Bathroom - Soaking Tub, Carpet, Ceiling Fan(s), Combination Kitchen/Dining, Dining Area, Entry Level Bedroom, Floor Plan - Open, Kitchen - Island, Pantry, Primary Bath(s), Recessed Lighting, Skylight(s), Upgraded Countertops, Walk-in Closet(s)
Hot Water Instant Hot Water
Cooling Central A/C
Fireplaces Number 1
Fireplaces Type Corner, Gas/Propane, Stone
Equipment Built-In Microwave, Dishwasher, Disposal, Exhaust Fan, Instant Hot Water, Oven - Self Cleaning, Oven/Range - Gas, Range Hood, Water Heater - Tankless
Fireplace Y
Appliance Built-In Microwave, Dishwasher, Disposal, Exhaust Fan, Instant Hot Water, Oven - Self Cleaning, Oven/Range - Gas, Range Hood, Water Heater - Tankless
Heat Source Natural Gas
Exterior
Parking Features Garage - Front Entry, Garage Door Opener
Garage Spaces 2.0
Utilities Available Cable TV Available
Water Access N
Accessibility Doors - Lever Handle(s)
Attached Garage 2
Total Parking Spaces 2
Garage Y
Building
Story 1
Foundation Passive Radon Mitigation
Sewer Public Sewer
Water Public
Architectural Style Ranch/Rambler
Level or Stories 1
Additional Building Above Grade, Below Grade
New Construction N
Schools
High Schools Cumberland Valley
School District Cumberland Valley
Others
Pets Allowed Y
HOA Fee Include Common Area Maintenance,Lawn Maintenance,Snow Removal
Senior Community No
Tax ID 10-15-1281-125
Ownership Fee Simple
SqFt Source Assessor
Acceptable Financing Cash, Conventional, FHA, VA
Listing Terms Cash, Conventional, FHA, VA
Financing Cash,Conventional,FHA,VA
Special Listing Condition Standard
Pets Allowed Number Limit
Read Less
Want to know what your home might be worth? Contact us for a FREE valuation!

Our team is ready to help you sell your home for the highest possible price ASAP

Bought with ANGELA MOYER • RSR, REALTORS, LLC

GET MORE INFORMATION

