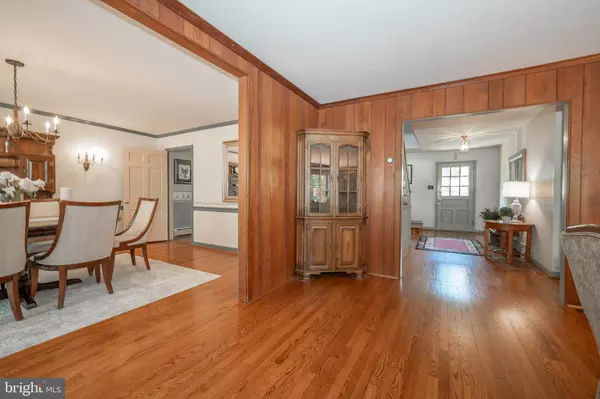$855,000
$899,000
4.9%For more information regarding the value of a property, please contact us for a free consultation.
1 BOULDER CREEK LN Newtown Square, PA 19073
5 Beds
4 Baths
3,314 SqFt
Key Details
Sold Price $855,000
Property Type Single Family Home
Sub Type Detached
Listing Status Sold
Purchase Type For Sale
Square Footage 3,314 sqft
Price per Sqft $257
Subdivision Newtown Sq
MLS Listing ID PADE2071028
Sold Date 10/30/24
Style Cape Cod
Bedrooms 5
Full Baths 3
Half Baths 1
HOA Y/N N
Abv Grd Liv Area 3,314
Originating Board BRIGHT
Year Built 1960
Annual Tax Amount $8,819
Tax Year 2024
Lot Size 1.440 Acres
Acres 1.44
Lot Dimensions 293.80 x 439.96
Property Description
Welcome to 1 Boulder Creek Lane, an exceptional home! Enter the generous sized foyer which leads to a hallway. There is a large room for gatherings ,which can also be used as a bedroom , au pair suite with a full bath. Down the hallway is a double closet- that leads to the main bedroom with closets and another full bath on the first floor! The living room has a beautiful fireplace that leads to an open dining area with large glass doors leading to a spacious deck, great for entertaining and parties! The kitchen is sun filled and adjacent to the dining room. There is an eat in area, and a double closet, mudroom, laundry and entrance to the lower level. The second floor has a full bath, storage closet and 4 additional bedrooms all with great closets and storage space. The 4th bedroom has a walk in closet. The lower level has a finished recreation area, fireplace several closets and an outside entrance. There is a two car garage and more storage - this home is located on a cul de sac street and is situated beautifully on the lot, with specimen trees and landscaping. It is less than 5 minutes to Episcopal Academy, and just minutes from all the new shops and restaurants in Newtown Square. The new lucky owners will cherish living here for years to come!
Location
State PA
County Delaware
Area Newtown Twp (10430)
Zoning RESIDENTIAL
Rooms
Basement Fully Finished
Main Level Bedrooms 5
Interior
Interior Features Breakfast Area, Built-Ins, Carpet, Combination Dining/Living, Dining Area, Entry Level Bedroom, Kitchen - Country, Kitchen - Eat-In, Bathroom - Tub Shower, Walk-in Closet(s), Window Treatments, Wood Floors
Hot Water Oil
Heating Other
Cooling Central A/C
Flooring Carpet, Hardwood
Equipment Built-In Range, Cooktop, Dishwasher, Dryer, Dryer - Electric, Dryer - Gas, Microwave, Refrigerator, Washer
Furnishings No
Fireplace N
Appliance Built-In Range, Cooktop, Dishwasher, Dryer, Dryer - Electric, Dryer - Gas, Microwave, Refrigerator, Washer
Heat Source Oil
Exterior
Exterior Feature Deck(s)
Parking Features Basement Garage
Garage Spaces 2.0
Water Access N
View Garden/Lawn
Roof Type Asphalt
Street Surface Paved
Accessibility None
Porch Deck(s)
Road Frontage Boro/Township
Attached Garage 2
Total Parking Spaces 2
Garage Y
Building
Lot Description Backs to Trees, Corner, Cul-de-sac, Partly Wooded
Story 3
Foundation Block
Sewer Public Sewer
Water Public
Architectural Style Cape Cod
Level or Stories 3
Additional Building Above Grade, Below Grade
New Construction N
Schools
School District Marple Newtown
Others
Pets Allowed Y
Senior Community No
Tax ID 30-00-02292-00
Ownership Fee Simple
SqFt Source Assessor
Acceptable Financing Conventional
Horse Property N
Listing Terms Conventional
Financing Conventional
Special Listing Condition Standard
Pets Allowed No Pet Restrictions
Read Less
Want to know what your home might be worth? Contact us for a FREE valuation!

Our team is ready to help you sell your home for the highest possible price ASAP

Bought with Richard Shaffer • Hansen-Klein

GET MORE INFORMATION





