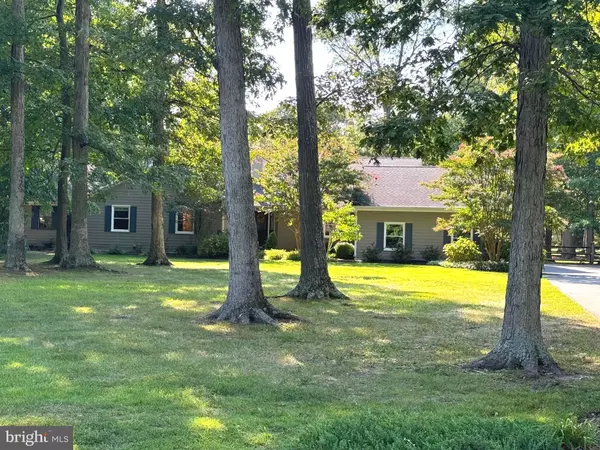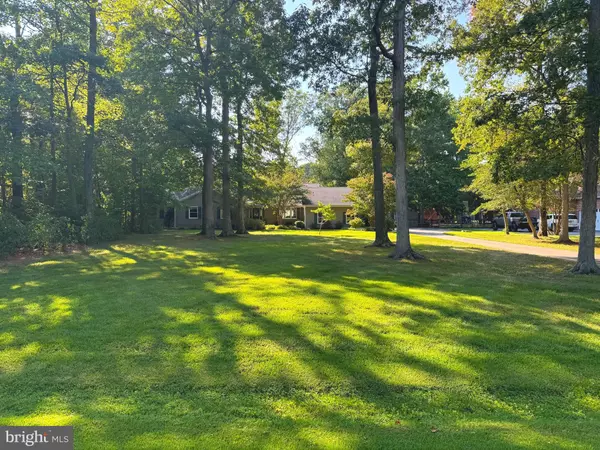$855,500
$850,000
0.6%For more information regarding the value of a property, please contact us for a free consultation.
7 FAIRWAY IS Grasonville, MD 21638
5 Beds
3 Baths
2,862 SqFt
Key Details
Sold Price $855,500
Property Type Single Family Home
Sub Type Detached
Listing Status Sold
Purchase Type For Sale
Square Footage 2,862 sqft
Price per Sqft $298
Subdivision Prospect Bay
MLS Listing ID MDQA2011044
Sold Date 10/28/24
Style Ranch/Rambler
Bedrooms 5
Full Baths 3
HOA Fees $518/mo
HOA Y/N Y
Abv Grd Liv Area 2,862
Originating Board BRIGHT
Year Built 1986
Annual Tax Amount $5,202
Tax Year 2024
Lot Size 1.000 Acres
Acres 1.0
Property Description
Rare opportunity to own an amazing 5 Bedroom, 3 full bath Rancher on a one acre lot, on the Golf Course in the sought after amenity rich community of Prospect Bay. You will fall in love w/ not only this beautiful open concept expansive home, but w/ the lifestyle of the community that includes golf, clubhouse, swimming pool, tennis & pickle ball courts along w/ water access at its marina and the rich social life. As you walk through the front door you will be greeting w/ stunning hardwood floors, high ceilings, open views of the gourmet kitchen, dining room and great room, w/ windows/sliders galore, bringing in lots of natural light. Sliders from the dining room, great room and primary bedroom all lead to a relaxing, peaceful screened in back porch, w/ composite flooring, for enjoying your morning coffee/tea or in the evening an after dinner drink or cocktail. The large gourmet kitchen, features granite counter tops, stainless steel appliances, built in microwave, wall oven, breakfast bar, disposal, under cabinet motion lighting and a walk-in pantry off the kitchen w/ 2nd refrigerator. The dining room w/ large casement windows and recessed lighting allows great views of the large fenced in backyard & the golf course. Great room features vaulted ceiling, lighted ceiling fan, mounted TV w/ Bose surround sound speakers. The living room area is perfect for a sitting area or for those music lovers a piano. Primary Bedroom w/ ensuite includes double sinks, large tiled walk in shower stall w/ bench, two closets, one a walk in and slider to the screened porch. Additional property features include: four other bedrooms or two extra bedrooms and two offices your pick and two additional full bathrooms w/ shower/tub combo; tankless hot water heater; huge attic space w/ dropdown stairs for all your holiday storage needs; encapsulated conditioned crawl space w/ sump pumps and exterior backyard drainage. This one will go fast so schedule your showing ASAP.
Location
State MD
County Queen Annes
Zoning NC-1
Rooms
Other Rooms Living Room, Dining Room, Primary Bedroom, Bedroom 2, Bedroom 3, Bedroom 4, Bedroom 5, Kitchen, Great Room, Laundry, Mud Room
Main Level Bedrooms 5
Interior
Interior Features Attic, Butlers Pantry, Family Room Off Kitchen, Kitchen - Gourmet, Breakfast Area, Combination Kitchen/Dining, Combination Kitchen/Living, Entry Level Bedroom, Upgraded Countertops, Primary Bath(s), Wood Floors, Recessed Lighting, Floor Plan - Open, Floor Plan - Traditional, Bathroom - Stall Shower, Bathroom - Walk-In Shower, Carpet, Ceiling Fan(s), Dining Area, Pantry, Bathroom - Tub Shower, Combination Dining/Living, Skylight(s), Sound System, Walk-in Closet(s)
Hot Water Tankless
Heating Heat Pump(s), Zoned, Programmable Thermostat, Heat Pump - Gas BackUp
Cooling Central A/C
Flooring Carpet, Hardwood, Luxury Vinyl Plank
Equipment Cooktop, Dishwasher, Disposal, Exhaust Fan, Icemaker, Oven - Self Cleaning, Oven - Single, Oven - Wall, Refrigerator, Built-In Microwave, Dryer - Front Loading, Washer, Washer - Front Loading, Water Heater - Tankless
Furnishings No
Fireplace N
Window Features Skylights,Double Hung,Screens,Sliding
Appliance Cooktop, Dishwasher, Disposal, Exhaust Fan, Icemaker, Oven - Self Cleaning, Oven - Single, Oven - Wall, Refrigerator, Built-In Microwave, Dryer - Front Loading, Washer, Washer - Front Loading, Water Heater - Tankless
Heat Source Electric, Wood
Laundry Dryer In Unit, Has Laundry, Washer In Unit, Main Floor
Exterior
Exterior Feature Porch(es), Screened, Patio(s)
Garage Garage - Side Entry
Garage Spaces 8.0
Fence Rear, Split Rail, Wood
Utilities Available Propane, Under Ground
Amenities Available Bar/Lounge, Boat Ramp, Club House, Common Grounds, Dining Rooms, Golf Club, Pool - Outdoor, Putting Green, Tennis Courts, Tot Lots/Playground, Water/Lake Privileges, Community Center, Golf Course, Swimming Pool, Beach
Waterfront N
Water Access N
View Garden/Lawn, Golf Course, Trees/Woods
Roof Type Asphalt
Accessibility None
Porch Porch(es), Screened, Patio(s)
Attached Garage 2
Total Parking Spaces 8
Garage Y
Building
Lot Description Landscaping, Partly Wooded
Story 1
Foundation Crawl Space
Sewer Public Sewer
Water Public
Architectural Style Ranch/Rambler
Level or Stories 1
Additional Building Above Grade, Below Grade
Structure Type Dry Wall,Vaulted Ceilings
New Construction N
Schools
School District Queen Anne'S County Public Schools
Others
Pets Allowed Y
HOA Fee Include Management,Pool(s),Common Area Maintenance
Senior Community No
Tax ID 1805027535
Ownership Fee Simple
SqFt Source Assessor
Security Features Smoke Detector
Acceptable Financing Cash, Conventional, FHA, VA, USDA
Horse Property N
Listing Terms Cash, Conventional, FHA, VA, USDA
Financing Cash,Conventional,FHA,VA,USDA
Special Listing Condition Standard
Pets Description No Pet Restrictions
Read Less
Want to know what your home might be worth? Contact us for a FREE valuation!

Our team is ready to help you sell your home for the highest possible price ASAP

Bought with Unrepresented Buyer • Bright MLS

GET MORE INFORMATION





