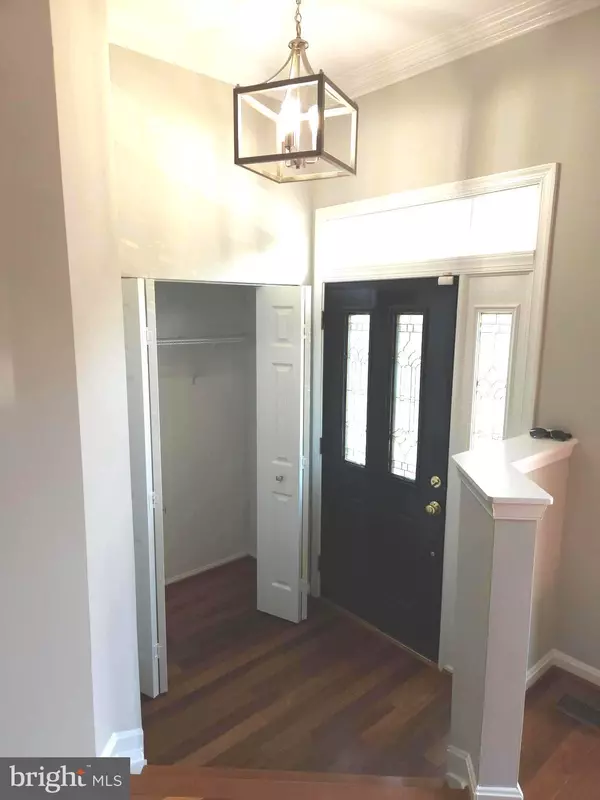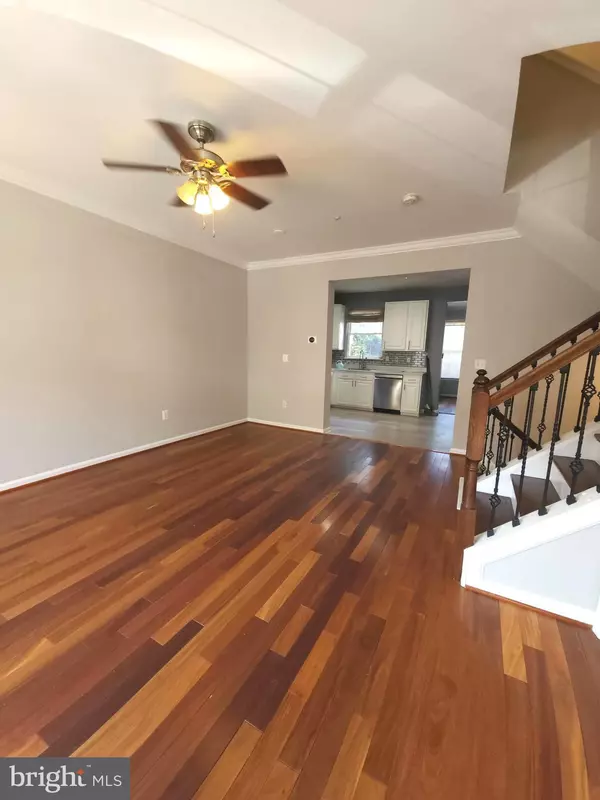$432,000
$439,900
1.8%For more information regarding the value of a property, please contact us for a free consultation.
7903 CANTER CT Severn, MD 21144
4 Beds
4 Baths
2,206 SqFt
Key Details
Sold Price $432,000
Property Type Townhouse
Sub Type Interior Row/Townhouse
Listing Status Sold
Purchase Type For Sale
Square Footage 2,206 sqft
Price per Sqft $195
Subdivision Carriage Pines/Lake Vill
MLS Listing ID MDAA2094342
Sold Date 10/25/24
Style A-Frame
Bedrooms 4
Full Baths 2
Half Baths 2
HOA Fees $89/mo
HOA Y/N Y
Abv Grd Liv Area 1,546
Originating Board BRIGHT
Year Built 2000
Annual Tax Amount $4,089
Tax Year 2024
Lot Size 1,500 Sqft
Acres 0.03
Property Description
Step into this stunning three-level interior unit with a Vinyl-siding, colonial-styled townhouse, located in lively Anne Arundel County.
This home features a spacious yard and a well-kept landscaping.
Inside, you'll find a luxurious and well-maintained home highlighted by a main-level powder room leading to the main living area.
The upper-level primary bathroom has a large soaking tub and dual sinks. Enjoy the custom hardwood floors, high-end appliances, gas stove, and a spacious kitchen island with a charming eat-in breakfast area that opens onto the deck, creating the perfect space for entertaining.
The lower level includes a 4th bedroom with a half bath and an extended family room. This exquisite residence has been well-maintained and boasts a newer water heater, roof, and updated fixtures.
Are you looking for ample space? This home has it all with its generous closet, office, and storage space, complemented by a Main-floor bump-out. Additional features include an in-unit washer and dryer and an updated kitchen.
Situated in a lovely neighborhood close to Arundel Mills Mall, Live Casino, shopping, dining, and major commuter routes (Ft. Meade, NSA, Marc train, and BWI Airport), this home offers both convenience and luxury. Furthermore, the neighborhood is dog-friendly, with a dog park within walking distance. Get ready to be amazed - this home is a must-see!
Location
State MD
County Anne Arundel
Zoning R15
Rooms
Basement Combination, Daylight, Full, Fully Finished, Rear Entrance, Walkout Level
Interior
Interior Features Bathroom - Soaking Tub, Breakfast Area, Carpet, Ceiling Fan(s), Combination Kitchen/Dining, Dining Area, Kitchen - Eat-In, Primary Bath(s), Wood Floors
Hot Water Natural Gas
Heating Heat Pump(s)
Cooling Central A/C
Flooring Carpet, Hardwood
Equipment Oven/Range - Gas, Stainless Steel Appliances, Microwave, Disposal, Dishwasher
Fireplace N
Appliance Oven/Range - Gas, Stainless Steel Appliances, Microwave, Disposal, Dishwasher
Heat Source Natural Gas
Laundry Dryer In Unit, Washer In Unit
Exterior
Exterior Feature Deck(s), Patio(s)
Amenities Available Tot Lots/Playground
Water Access N
Roof Type Rubber,Shingle
Accessibility None
Porch Deck(s), Patio(s)
Garage N
Building
Story 3
Foundation Concrete Perimeter, Permanent, Slab
Sewer Public Sewer
Water Public
Architectural Style A-Frame
Level or Stories 3
Additional Building Above Grade, Below Grade
Structure Type Dry Wall,High,Vaulted Ceilings
New Construction N
Schools
Elementary Schools Severn
Middle Schools Old Mill Middle North
High Schools Old Mill
School District Anne Arundel County Public Schools
Others
Senior Community No
Tax ID 020413990088254
Ownership Fee Simple
SqFt Source Assessor
Acceptable Financing FHA, Conventional, Cash, VA
Horse Property N
Listing Terms FHA, Conventional, Cash, VA
Financing FHA,Conventional,Cash,VA
Special Listing Condition Standard
Read Less
Want to know what your home might be worth? Contact us for a FREE valuation!

Our team is ready to help you sell your home for the highest possible price ASAP

Bought with Gene J Sementilli • CENTURY 21 New Millennium

GET MORE INFORMATION





