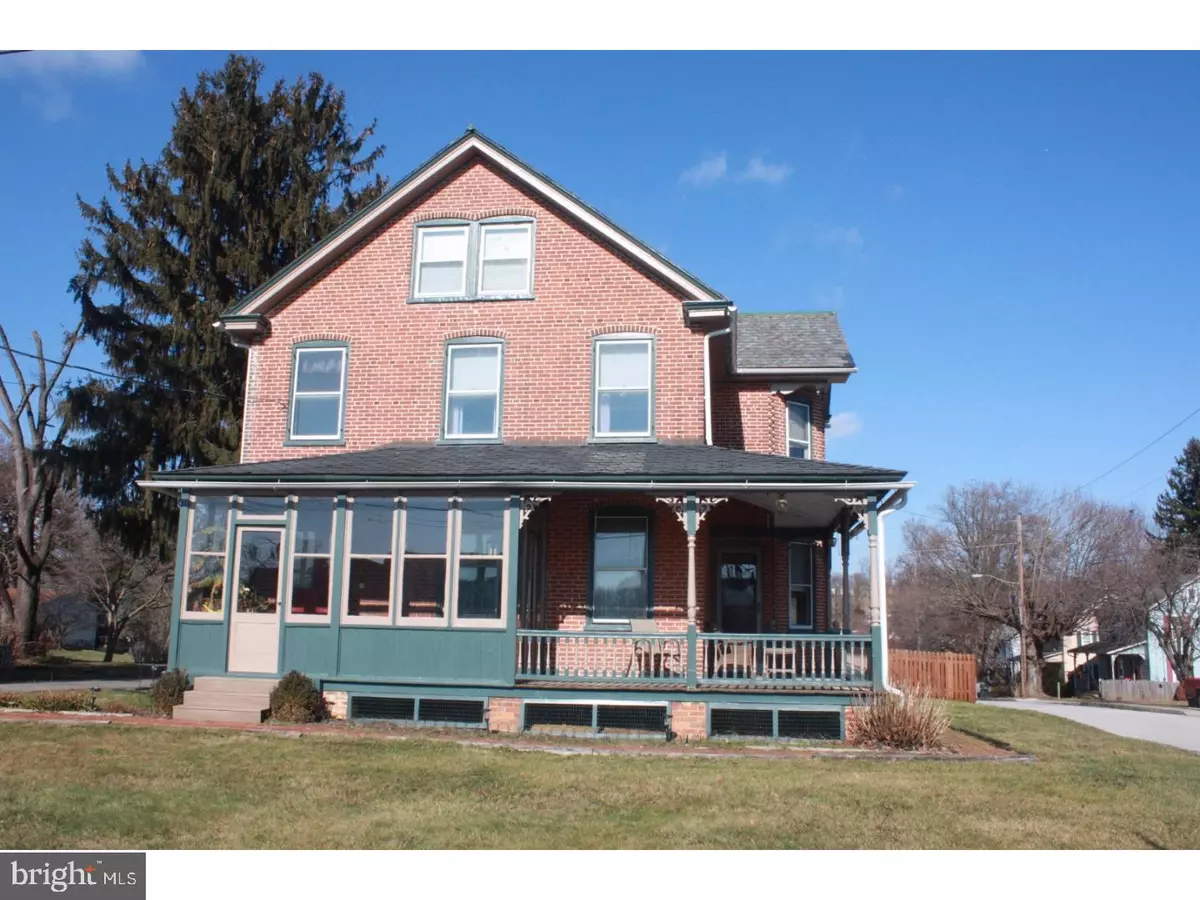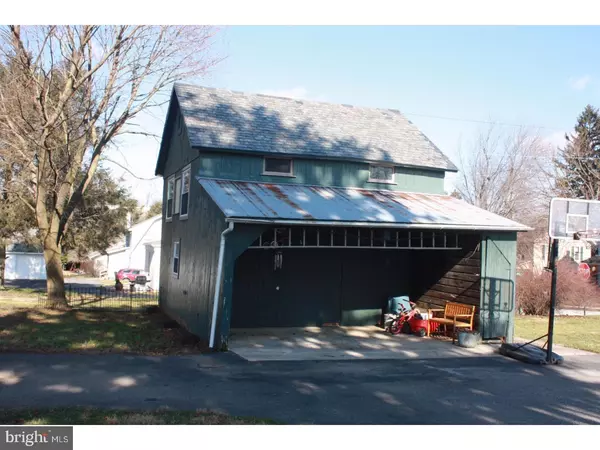$215,000
$219,800
2.2%For more information regarding the value of a property, please contact us for a free consultation.
501 RIDGE AVE Atglen, PA 19310
4 Beds
3 Baths
2,760 SqFt
Key Details
Sold Price $215,000
Property Type Single Family Home
Sub Type Detached
Listing Status Sold
Purchase Type For Sale
Square Footage 2,760 sqft
Price per Sqft $77
Subdivision None Available
MLS Listing ID 1000865573
Sold Date 10/27/17
Style Victorian
Bedrooms 4
Full Baths 2
Half Baths 1
HOA Y/N N
Abv Grd Liv Area 2,760
Originating Board TREND
Year Built 1917
Annual Tax Amount $5,299
Tax Year 2017
Lot Size 0.437 Acres
Acres 0.44
Lot Dimensions 110 X 180
Property Description
BEAUTIFUL VICTORIAN BRICK 2 1/2 story. Updated kitchen & bathrooms while retaining the Old World Charm & Craftmanship. House features softwood floors, open foyer w/original woodwork, front & rear staircase, formal LR & FR w/beautiful pocket doors. Beautiful custom kitchen w/built in stainless steel refrigerator. 2nd floor offers 3 bedrooms & 2 full baths. 3rd floor w/4th bedroom & 25x12 playroom area. New gas boiler installed 3/17, central air. 30x22 carriage house w/20x22 upstairs area. Fenced rear yard w/brick patio. Wrap around front porch. Must see!
Location
State PA
County Chester
Area Atglen Boro (10307)
Zoning R3
Rooms
Other Rooms Living Room, Dining Room, Primary Bedroom, Bedroom 2, Bedroom 3, Kitchen, Family Room, Bedroom 1, Sun/Florida Room, Mud Room, Other, Attic
Basement Full, Unfinished, Outside Entrance
Interior
Interior Features Primary Bath(s), Butlers Pantry, Central Vacuum
Hot Water Natural Gas
Heating Gas, Hot Water, Radiator
Cooling Central A/C
Flooring Wood, Fully Carpeted, Vinyl
Equipment Oven - Self Cleaning, Dishwasher, Refrigerator, Disposal
Fireplace N
Appliance Oven - Self Cleaning, Dishwasher, Refrigerator, Disposal
Heat Source Natural Gas
Laundry Lower Floor, Basement
Exterior
Exterior Feature Patio(s), Porch(es)
Garage Spaces 4.0
Fence Other
Water Access N
Roof Type Shingle
Accessibility None
Porch Patio(s), Porch(es)
Total Parking Spaces 4
Garage Y
Building
Lot Description Corner, Level
Story 3+
Foundation Stone
Sewer Public Sewer
Water Public
Architectural Style Victorian
Level or Stories 3+
Additional Building Above Grade
New Construction N
Schools
High Schools Octorara Area
School District Octorara Area
Others
Senior Community No
Tax ID 07-03 -0139
Ownership Fee Simple
Acceptable Financing Conventional, VA, FHA 203(b)
Listing Terms Conventional, VA, FHA 203(b)
Financing Conventional,VA,FHA 203(b)
Read Less
Want to know what your home might be worth? Contact us for a FREE valuation!

Our team is ready to help you sell your home for the highest possible price ASAP

Bought with Negar Haghkar • Owners.com

GET MORE INFORMATION





