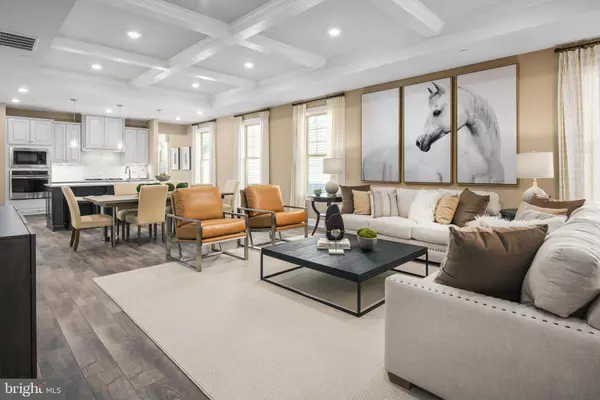$950,084
$844,990
12.4%For more information regarding the value of a property, please contact us for a free consultation.
1226 OLEANDER WAY Odenton, MD 21113
2 Beds
2 Baths
3,331 SqFt
Key Details
Sold Price $950,084
Property Type Single Family Home
Sub Type Detached
Listing Status Sold
Purchase Type For Sale
Square Footage 3,331 sqft
Price per Sqft $285
Subdivision Two Rivers
MLS Listing ID MDAA2078982
Sold Date 09/20/24
Style Traditional
Bedrooms 2
Full Baths 2
HOA Fees $262/mo
HOA Y/N Y
Abv Grd Liv Area 2,003
Originating Board BRIGHT
Year Built 2024
Tax Year 2024
Lot Size 5,520 Sqft
Acres 0.13
Property Description
NVHomes at Two Rivers community is offering The Bennington single-family home balancing traditional style with main-level living. Our flexible floorplan offers up to 4 bedrooms. Through the inviting foyer, versatile flex space is ideal for a home office, a library or even a bedroom. The gourmet kitchen features a large island overlooking the dining area and great room. An optional covered porch extends the living space outdoors. A family entry off the 2-car garage leads to a spacious bedroom and full bath. Your luxury, main-level owner’s suite features dual walk-in closets and double vanities. An included finished rec room offers even more space for hobbies, entertaining, and storage. Photos for viewing only taken at a model
Location
State MD
County Anne Arundel
Zoning R
Rooms
Other Rooms Primary Bedroom, Bedroom 2, Kitchen, Foyer, Study, Great Room, Recreation Room, Storage Room, Bathroom 2, Primary Bathroom
Basement Full, Connecting Stairway
Main Level Bedrooms 2
Interior
Hot Water Natural Gas
Heating Energy Star Heating System
Cooling Central A/C, Programmable Thermostat
Flooring Carpet, Laminate Plank, Luxury Vinyl Tile
Heat Source Natural Gas
Laundry Hookup, Main Floor
Exterior
Exterior Feature Porch(es)
Parking Features Garage - Front Entry, Inside Access
Garage Spaces 2.0
Water Access N
Roof Type Architectural Shingle
Accessibility Level Entry - Main
Porch Porch(es)
Attached Garage 2
Total Parking Spaces 2
Garage Y
Building
Story 2
Foundation Concrete Perimeter
Sewer Public Sewer
Water Public
Architectural Style Traditional
Level or Stories 2
Additional Building Above Grade, Below Grade
Structure Type 9'+ Ceilings
New Construction Y
Schools
School District Anne Arundel County Public Schools
Others
Senior Community Yes
Age Restriction 55
Tax ID NO TAX RECORD
Ownership Fee Simple
SqFt Source Estimated
Security Features Main Entrance Lock
Special Listing Condition Standard
Read Less
Want to know what your home might be worth? Contact us for a FREE valuation!

Our team is ready to help you sell your home for the highest possible price ASAP

Bought with Jewel D Pearson • Keller Williams Preferred Properties

GET MORE INFORMATION





