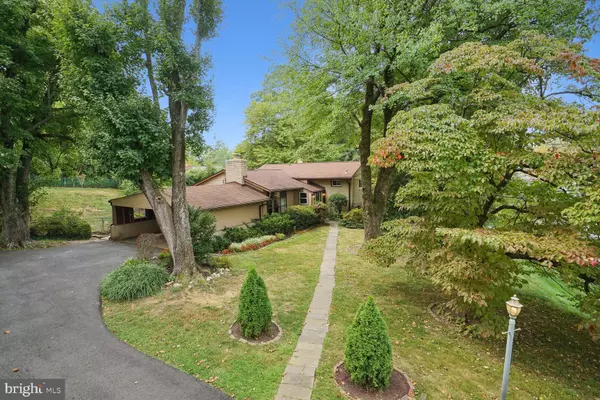$826,000
$729,000
13.3%For more information regarding the value of a property, please contact us for a free consultation.
6819 VALLEY BROOK DR Falls Church, VA 22042
4 Beds
3 Baths
2,061 SqFt
Key Details
Sold Price $826,000
Property Type Single Family Home
Sub Type Detached
Listing Status Sold
Purchase Type For Sale
Square Footage 2,061 sqft
Price per Sqft $400
Subdivision Valley Brook
MLS Listing ID VAFX2199020
Sold Date 10/15/24
Style Split Level
Bedrooms 4
Full Baths 3
HOA Y/N N
Abv Grd Liv Area 1,421
Originating Board BRIGHT
Year Built 1955
Annual Tax Amount $8,183
Tax Year 2024
Lot Size 0.472 Acres
Acres 0.47
Property Description
OFFER DEADLINE IS MONDAY 9/23 AT NOON. Perched on an exceptionally rare half-acre corner lot (where quarter-acre lots are the norm) in the sought-after peaceful Sleepy Hollow neighborhood, this inviting four-bedroom, three-bath home offers the perfect blend of privacy and convenience. Bright and freshly painted with the warm, rustic charm of exposed brick, new carpeting and gorgeous refinished hardwood flooring, this home is move-in ready. And for pet owners, the back yard is fully fenced complete with a dog house and dog run.
Although nestled in a serene setting, you are just minutes away from some of the best shopping and dining destinations, including the Mosaic District, Tysons Corner & Galleria Malls, The Boro, Bailey’s Crossroads, and Arlington’s Westover. Commuting is a breeze with easy access to I-66, I-495, Rt 50, and a quick 10 mile drive to Washington, DC. Public transportation also could not be more convenient, with East Falls Church Metro 3.5 miles away, Metrobus under a mile and the Seven Corners Transit Center nearby. For outdoor enthusiasts, you are a minute or two walk from Holmes Run Park and the area features miles of trails for running, biking, and dog walking, plus close proximity to two swim and tennis clubs. This home offers a unique lifestyle where comfort meets accessibility. Come make this lovely home yours!
Location
State VA
County Fairfax
Zoning 120
Rooms
Other Rooms Living Room, Dining Room, Primary Bedroom, Bedroom 2, Bedroom 3, Bedroom 4, Kitchen, Foyer, Sun/Florida Room, Laundry, Recreation Room, Storage Room, Bathroom 1, Bathroom 2, Bathroom 3
Basement Daylight, Full, English
Interior
Hot Water Natural Gas
Heating Forced Air, Radiant
Cooling Central A/C, Ceiling Fan(s)
Flooring Hardwood, Carpet, Ceramic Tile
Fireplaces Number 1
Fireplaces Type Brick
Equipment Built-In Microwave, Dishwasher, Disposal, Dryer, Freezer, Icemaker, Oven/Range - Gas, Refrigerator, Washer
Fireplace Y
Appliance Built-In Microwave, Dishwasher, Disposal, Dryer, Freezer, Icemaker, Oven/Range - Gas, Refrigerator, Washer
Heat Source Natural Gas
Exterior
Exterior Feature Patio(s), Porch(es)
Garage Garage - Side Entry
Garage Spaces 2.0
Waterfront N
Water Access N
Roof Type Shingle
Accessibility Grab Bars Mod
Porch Patio(s), Porch(es)
Attached Garage 2
Total Parking Spaces 2
Garage Y
Building
Story 3
Foundation Slab
Sewer Public Sewer
Water Public
Architectural Style Split Level
Level or Stories 3
Additional Building Above Grade, Below Grade
New Construction N
Schools
Elementary Schools Beech Tree
Middle Schools Glasgow
High Schools Justice
School District Fairfax County Public Schools
Others
Senior Community No
Tax ID 0602 30 0028
Ownership Fee Simple
SqFt Source Assessor
Special Listing Condition Standard
Read Less
Want to know what your home might be worth? Contact us for a FREE valuation!

Our team is ready to help you sell your home for the highest possible price ASAP

Bought with KELLY MILLSPAUGH THOMPSON • EXP Realty, LLC

GET MORE INFORMATION





