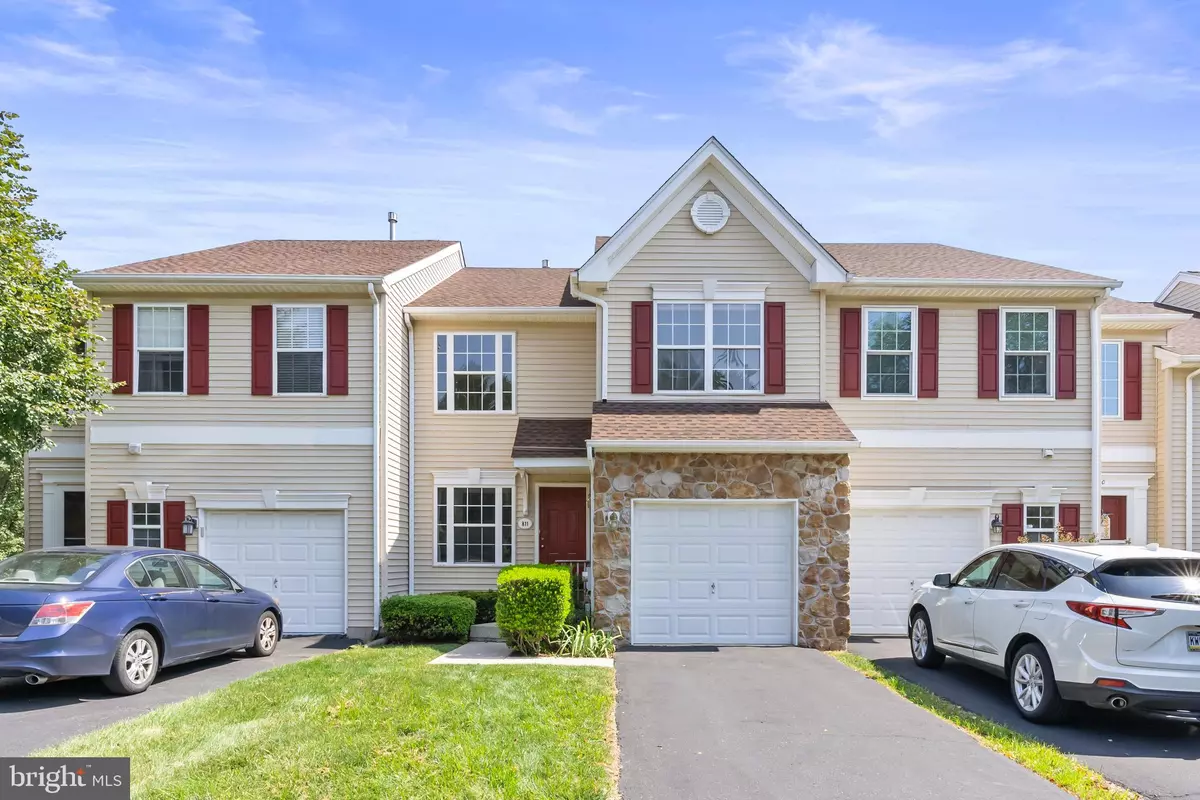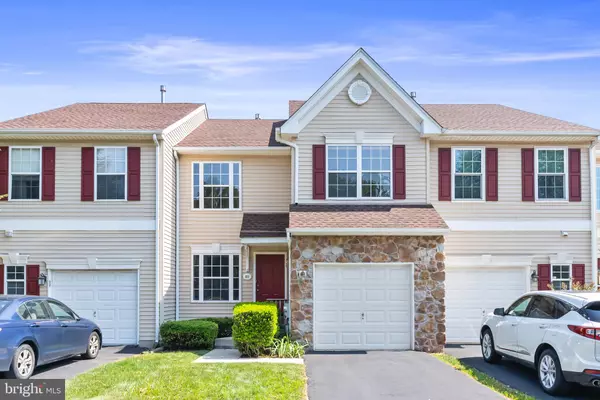$390,000
$364,900
6.9%For more information regarding the value of a property, please contact us for a free consultation.
811 LIZZIE LN Royersford, PA 19468
2 Beds
3 Baths
1,785 SqFt
Key Details
Sold Price $390,000
Property Type Townhouse
Sub Type Interior Row/Townhouse
Listing Status Sold
Purchase Type For Sale
Square Footage 1,785 sqft
Price per Sqft $218
Subdivision Indian Creek
MLS Listing ID PAMC2115016
Sold Date 10/09/24
Style Contemporary
Bedrooms 2
Full Baths 2
Half Baths 1
HOA Fees $170/mo
HOA Y/N Y
Abv Grd Liv Area 1,785
Originating Board BRIGHT
Year Built 2000
Annual Tax Amount $5,298
Tax Year 2024
Lot Size 2,760 Sqft
Acres 0.06
Lot Dimensions 23.00 x 0.00
Property Description
Welcome to 811 Lizzie Lane, in the Award-Winning Spring-Ford School District, nestled in the highly sought-after Indian Creek community. This charming 2-bedroom, 2.5-bath home offers the perfect blend of comfort and convenience, set on a peaceful cul-de-sac that backs up to lush, mature trees. As you step inside, you're greeted by a bright, two-story foyer that fills the home with natural light. The spacious living area features a cozy wood-burning fireplace, perfect for chilly evenings. The kitchen and dining areas flow effortlessly, making this home ideal for both relaxing and entertaining. Upstairs, you'll find a huge master bedroom that truly stands out with its three closets—one of which is a large walk-in! The ensuite bath is equipped with both a soaking tub and a separate shower, providing a serene retreat after a long day. The second bedroom is also quite spacious, and the hall closet is gigantic, offering even more storage throughout the home! Need more space? The large, partially finished basement offers endless possibilities, complete with a convenient walkout to your peaceful backyard. Plus enjoy outdoor living on your deck, perfect for morning coffee or evening relaxation. And with a 1-car garage plus two additional spots in the driveway, parking will never be an issue. This home is ideally located close to everything you need! Wegmans, Providence Town Center, restaurants, parks, and more! Schedule your showing today or come to the Open House on Saturday, August 31, 2024 from 12 PM to 2 PM!
Location
State PA
County Montgomery
Area Upper Providence Twp (10661)
Zoning RESIDENTIAL
Rooms
Other Rooms Living Room, Dining Room, Primary Bedroom, Kitchen, Family Room, Bedroom 1, Bathroom 1, Primary Bathroom, Half Bath
Basement Partially Finished, Walkout Level
Interior
Interior Features Breakfast Area, Carpet, Ceiling Fan(s), Dining Area, Family Room Off Kitchen, Kitchen - Eat-In, Pantry, Primary Bath(s), Bathroom - Stall Shower, Stove - Wood, Bathroom - Tub Shower, Walk-in Closet(s)
Hot Water Natural Gas
Heating Forced Air
Cooling Central A/C
Flooring Carpet, Hardwood, Vinyl
Fireplaces Number 1
Fireplaces Type Wood
Equipment Dishwasher, Dryer - Electric, Microwave, Oven/Range - Gas, Refrigerator, Washer
Fireplace Y
Appliance Dishwasher, Dryer - Electric, Microwave, Oven/Range - Gas, Refrigerator, Washer
Heat Source Natural Gas
Exterior
Exterior Feature Deck(s), Patio(s)
Parking Features Garage - Front Entry, Inside Access
Garage Spaces 3.0
Utilities Available Cable TV Available, Electric Available, Natural Gas Available, Phone Available, Sewer Available, Water Available
Amenities Available Common Grounds, Tot Lots/Playground
Water Access N
Accessibility None
Porch Deck(s), Patio(s)
Attached Garage 1
Total Parking Spaces 3
Garage Y
Building
Lot Description Backs to Trees, Cul-de-sac
Story 2
Foundation Concrete Perimeter
Sewer Public Sewer
Water Public
Architectural Style Contemporary
Level or Stories 2
Additional Building Above Grade, Below Grade
Structure Type 9'+ Ceilings,Dry Wall,Vaulted Ceilings
New Construction N
Schools
Elementary Schools Royersford
Middle Schools Spring-Ford Intermediateschool 5Th-6Th
High Schools Spring-Ford Senior
School District Spring-Ford Area
Others
Pets Allowed Y
HOA Fee Include Common Area Maintenance,Lawn Maintenance,Snow Removal,Trash
Senior Community No
Tax ID 61-00-03181-088
Ownership Fee Simple
SqFt Source Assessor
Acceptable Financing Cash, Conventional, FHA, VA
Listing Terms Cash, Conventional, FHA, VA
Financing Cash,Conventional,FHA,VA
Special Listing Condition Standard
Pets Allowed No Pet Restrictions
Read Less
Want to know what your home might be worth? Contact us for a FREE valuation!

Our team is ready to help you sell your home for the highest possible price ASAP

Bought with kalyan karri • Tesla Realty Group, LLC

GET MORE INFORMATION





