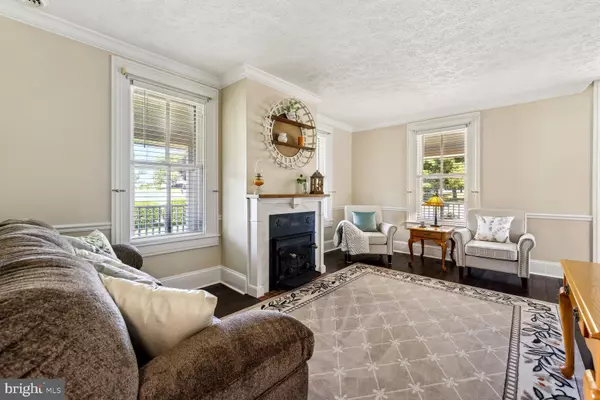$415,000
$430,000
3.5%For more information regarding the value of a property, please contact us for a free consultation.
621 UNIONTOWN RD Westminster, MD 21158
3 Beds
2 Baths
2,002 SqFt
Key Details
Sold Price $415,000
Property Type Single Family Home
Sub Type Detached
Listing Status Sold
Purchase Type For Sale
Square Footage 2,002 sqft
Price per Sqft $207
Subdivision None Available
MLS Listing ID MDCR2021330
Sold Date 10/07/24
Style Colonial
Bedrooms 3
Full Baths 2
HOA Y/N N
Abv Grd Liv Area 2,002
Originating Board BRIGHT
Year Built 1890
Annual Tax Amount $5,036
Tax Year 2024
Lot Size 0.257 Acres
Acres 0.26
Property Description
Seller taking back up offers. Welcome to 621 Uniontown Road, 3 Bed, 2 Bath with 2nd floor Den and 1st Floor Den Colonial in Residential community next to park and schools. Home is currently hooked up for Ting Fiber High Speed Internet. Full basement for additional storage or shop. Full Walk up attic for storage or can be converted to additional living space. Updated wrap-around porch is maintenance free with vinyl ceiling, lattice, fascia and composite decking leading to attached rear deck. Yard is Zoya grass, low weed intrusion. 4-season sunroom with Polynesian ceiling fans, low maintenance sliding doors and luxury vinyl plank flooring. Hardwood flooring throughout the main floor was install 2024. The living room features chair rail, crown molding and original fireplace with woodstove insert. Upgraded real walnut mantel and tile/trim surround. The two front rooms have all the original charm with wide base and oversize carved trim around windows, accented by plantation blinds. The Family/Den (or additional main floor bedroom) features an original mantel and unique fan. The eat-in kitchen has a generous eating area with custom oak wainscot panels. Kitchen cabinets are custom made oak with secret doors, full pull out drawers and a special cabinet for can goods. The corner cabinet has a double hinge door and custom made Lazy Susans. Cabinets are finished with granite countertops and a extra deep double bowl stainless sink. Microwave is built in overtop of gas stove. Kitchen prep area is tile floor. Additional corner cabinet for all your cookbooks. 2nd full bath is right off kitchen next to Sunroom with new vanity and new vinyl plank flooring. There is the pantry door that goes to Narndia or seems like it with all the storage, nooks and crannies. The upper level offers three generous size bedrooms with full size closets, 2024 newly install carpet and fans/lights. Walk up access to an open attic with wood flooring throughout, can be used for storage or additional living space. A Den/multi-purpose room complete with full closet and linen closet connects all rooms including access to the Sleeping Porch and Main Bath. Main bath was recently updated to include new fixtures, tiled bath and tiled floor. Bath cabinets custom made. Most of the home is freshly painted. Most light fixture are new and she has charm down to the doorknobs. Basement is a cellar with parged walls, concrete floors and plaster ceilings, was used as shop and tool rooms. Energy Star front load washer and dryer are in basement, Freezer and dehumidifier comes with house. Cellar has a root cellar room which also houses the two year old Energy Efficient whole house tankless water heater. HVAC is new fall of 2023. Roof is 4 years old. Brick was completely repointed and maintenance free. Most plumbing updated to CPVC and PVC.
Location
State MD
County Carroll
Zoning R-100
Direction North
Rooms
Other Rooms Living Room, Primary Bedroom, Bedroom 2, Bedroom 3, Kitchen, Family Room, Den, Basement, Sun/Florida Room, Bathroom 1, Bathroom 2
Basement Windows, Walkout Level, Unfinished, Workshop, Rear Entrance, Outside Entrance, Interior Access, Daylight, Partial, Connecting Stairway
Interior
Interior Features Additional Stairway, Attic, Built-Ins, Butlers Pantry, Carpet, Ceiling Fan(s), Chair Railings, Combination Kitchen/Dining, Crown Moldings, Floor Plan - Traditional, Kitchen - Country, Pantry, Primary Bath(s), Skylight(s), Bathroom - Stall Shower, Stove - Wood, Bathroom - Tub Shower, Upgraded Countertops, Wainscotting, Walk-in Closet(s), Window Treatments, Wood Floors
Hot Water Natural Gas
Heating Heat Pump - Gas BackUp
Cooling Central A/C
Flooring Carpet, Ceramic Tile, Hardwood, Luxury Vinyl Plank
Fireplaces Number 1
Fireplaces Type Flue for Stove, Insert, Mantel(s), Wood
Equipment Built-In Microwave, Dishwasher, Dryer - Electric, Freezer, Exhaust Fan, Humidifier, Icemaker, Microwave, Oven/Range - Gas, Refrigerator, Washer, Water Heater - Tankless
Furnishings No
Fireplace Y
Window Features Storm
Appliance Built-In Microwave, Dishwasher, Dryer - Electric, Freezer, Exhaust Fan, Humidifier, Icemaker, Microwave, Oven/Range - Gas, Refrigerator, Washer, Water Heater - Tankless
Heat Source Natural Gas
Laundry Basement
Exterior
Exterior Feature Deck(s), Balcony, Porch(es), Wrap Around
Garage Spaces 4.0
Utilities Available Cable TV Available, Electric Available, Natural Gas Available, Phone Available, Sewer Available, Water Available
Waterfront N
Water Access N
Roof Type Asphalt
Accessibility None
Porch Deck(s), Balcony, Porch(es), Wrap Around
Total Parking Spaces 4
Garage N
Building
Story 4
Foundation Stone
Sewer Public Sewer
Water Public
Architectural Style Colonial
Level or Stories 4
Additional Building Above Grade, Below Grade
Structure Type Dry Wall,9'+ Ceilings,Plaster Walls,Paneled Walls
New Construction N
Schools
Elementary Schools Westminster
Middle Schools Westminster
High Schools Westminster
School District Carroll County Public Schools
Others
Pets Allowed Y
Senior Community No
Tax ID 0707086075
Ownership Fee Simple
SqFt Source Assessor
Acceptable Financing Cash, FHA, Conventional, VA
Horse Property N
Listing Terms Cash, FHA, Conventional, VA
Financing Cash,FHA,Conventional,VA
Special Listing Condition Standard
Pets Description No Pet Restrictions
Read Less
Want to know what your home might be worth? Contact us for a FREE valuation!

Our team is ready to help you sell your home for the highest possible price ASAP

Bought with Maria D Stucky DeJuan • Berkshire Hathaway HomeServices Homesale Realty

GET MORE INFORMATION





