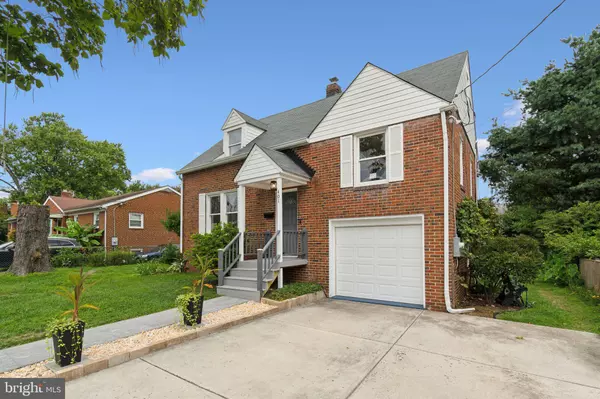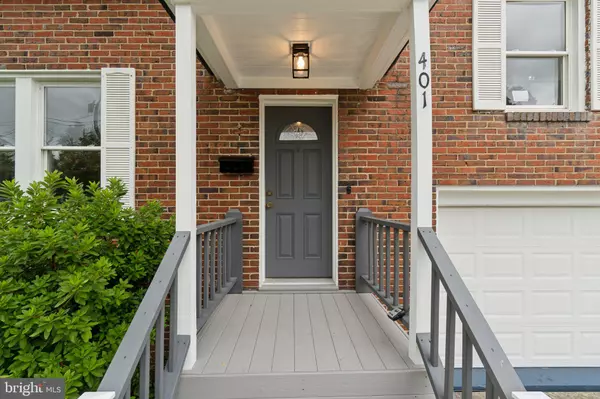$900,000
$904,900
0.5%For more information regarding the value of a property, please contact us for a free consultation.
401 S BARTON ST Arlington, VA 22204
3 Beds
2 Baths
1,918 SqFt
Key Details
Sold Price $900,000
Property Type Single Family Home
Sub Type Detached
Listing Status Sold
Purchase Type For Sale
Square Footage 1,918 sqft
Price per Sqft $469
Subdivision Penrose
MLS Listing ID VAAR2048206
Sold Date 10/07/24
Style Colonial
Bedrooms 3
Full Baths 2
HOA Y/N N
Abv Grd Liv Area 1,356
Originating Board BRIGHT
Year Built 1938
Annual Tax Amount $7,988
Tax Year 2024
Lot Size 6,546 Sqft
Acres 0.15
Property Description
PENROSE STUNNER! All-brick Colonial is beautifully situated on a large, flat and wide 6,456sf lot on quiet S. Barton Street. An elegant walkway leads to covered front porch, adjacent to the double driveway pad and attached single-car garage. Entering through the front door leads to hardwood floors throughout the main and upper levels and abundant natural light through many windows. The spacious and inviting living room is complete with an elegant new stairway and banister, ceiling fan, and views into the dining room. Dining room is spacious enough for large get-togethers and holiday gatherings and is adjacent to a butler’s pantry as well as the kitchen. Kitchen features include butcher-block countertops, white cabinetry, gas range, stainless-steel French door refrigerator and attractive wood-look ceramic tile flooring. Stepping out from the kitchen leads to an open private backyard oasis, complete with patio, custom sun shades, pergola surrounded by Concord grape vines, large 8x12 shed, additional workshop/storage area, raised garden beds, and abundant green space. Upper levels include three bedrooms, two full bathrooms, and an en-suite primary bedroom/bathroom with abundant closet space. Owners’ suite includes a large walk-in closet and the en suite bathroom features a ceramic tile surround shower with glass enclosure. Additional features upstairs include a window bench seat with storage and a walk-up attic that provides abundant additional storage capacity. Lower-level features laundry area, abundant utility and storage space, a large rec room, built-in shelving, a wine cellar with 150+ bottle storage capacity and a custom designed, spa-inspired Finnish sauna and adjacent muti-head walk-in shower! Back door leading from kitchen to the backyard puts grilling on the patio within easy reach. Abundant updates throughout, a gas fired boiler for radiant heat, newer roof (2018). Heated, attached garage with remote door is immaculate - nice enough to store your dream car and still have room leftover for additional storage or a workshop.
Amazing central Arlington location is hard to beat! Close to the Columbia Pike corridor boasting abundant shopping, dining, and grocery options, easy access to commuting via Route 50, I-395, close proximity to Ballston and Pentagon City for Metro, a short commute to Washington D.C., as well as Amazon’s HQ2 Headquarters @ National Landing, Reagan DCA Airport, and much more!
Location
State VA
County Arlington
Zoning RESIDENTIAL
Rooms
Other Rooms Living Room, Dining Room, Primary Bedroom, Bedroom 2, Bedroom 3, Kitchen, Other, Recreation Room, Storage Room, Utility Room, Bathroom 2, Attic, Primary Bathroom
Basement Fully Finished
Interior
Interior Features Attic, Built-Ins, Pantry, Sauna, Wood Floors
Hot Water Natural Gas
Heating Hot Water
Cooling Central A/C, Ceiling Fan(s)
Fireplace N
Heat Source Natural Gas
Laundry Has Laundry
Exterior
Exterior Feature Patio(s)
Parking Features Garage - Front Entry, Garage Door Opener, Inside Access
Garage Spaces 3.0
Fence Partially
Water Access N
Accessibility None
Porch Patio(s)
Attached Garage 1
Total Parking Spaces 3
Garage Y
Building
Story 6
Foundation Other
Sewer Public Sewer
Water Public
Architectural Style Colonial
Level or Stories 6
Additional Building Above Grade, Below Grade
New Construction N
Schools
Elementary Schools Henry
Middle Schools Jefferson
High Schools Wakefield
School District Arlington County Public Schools
Others
Senior Community No
Tax ID 24-028-007
Ownership Fee Simple
SqFt Source Assessor
Special Listing Condition Standard
Read Less
Want to know what your home might be worth? Contact us for a FREE valuation!

Our team is ready to help you sell your home for the highest possible price ASAP

Bought with Bic N DeCaro • EXP Realty, LLC

GET MORE INFORMATION





