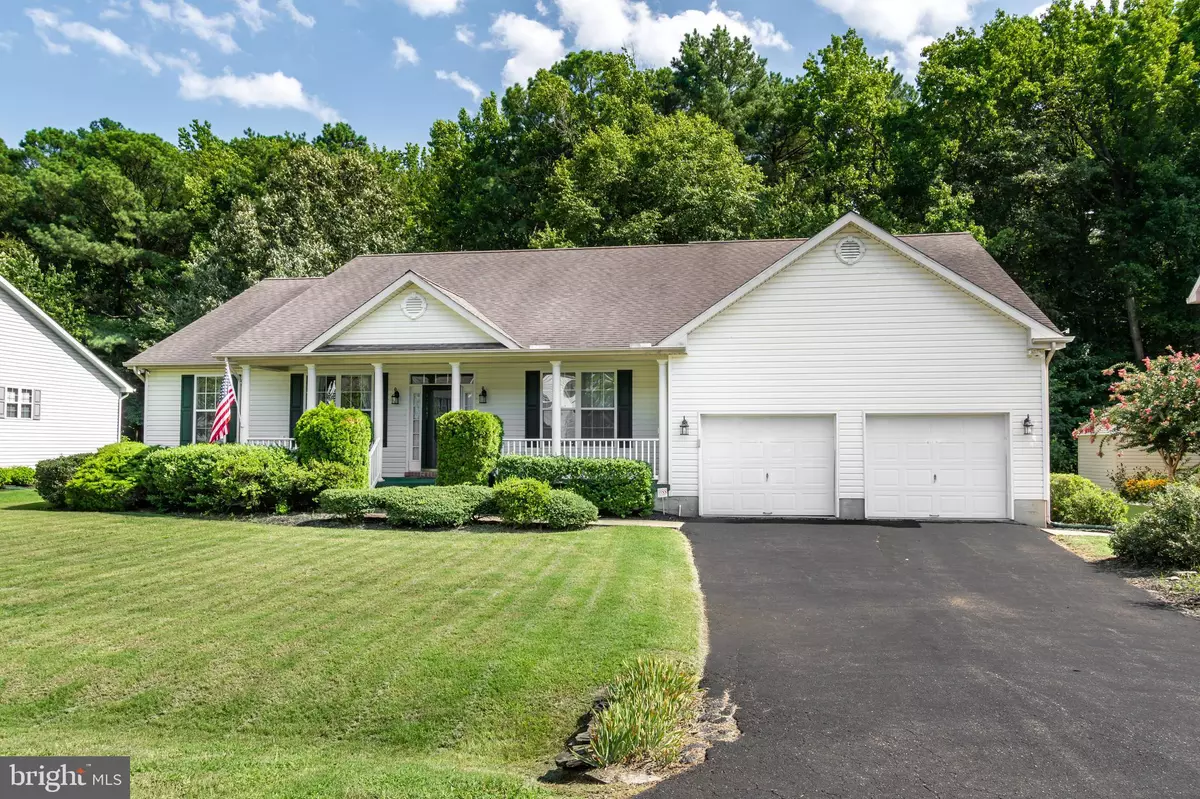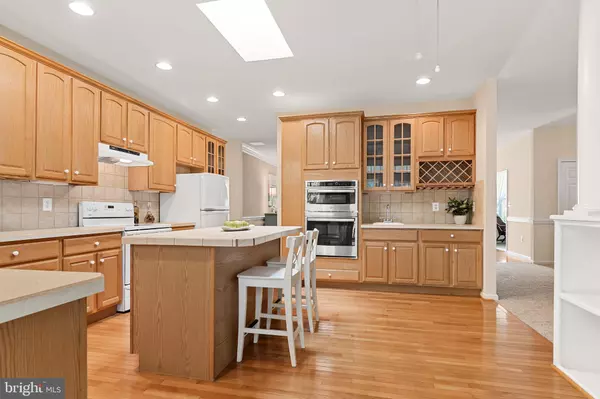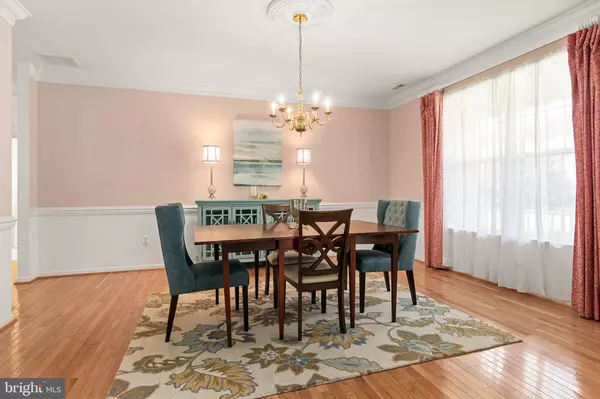$550,000
$550,000
For more information regarding the value of a property, please contact us for a free consultation.
343 LOBLOLLY WAY Grasonville, MD 21638
3 Beds
3 Baths
2,424 SqFt
Key Details
Sold Price $550,000
Property Type Single Family Home
Sub Type Detached
Listing Status Sold
Purchase Type For Sale
Square Footage 2,424 sqft
Price per Sqft $226
Subdivision Winchester
MLS Listing ID MDQA2010344
Sold Date 10/07/24
Style Ranch/Rambler
Bedrooms 3
Full Baths 2
Half Baths 1
HOA Fees $25/ann
HOA Y/N Y
Abv Grd Liv Area 2,424
Originating Board BRIGHT
Year Built 2001
Annual Tax Amount $4,185
Tax Year 2024
Lot Size 10,354 Sqft
Acres 0.24
Property Description
Nestled against a tranquil wooded backdrop, this charming one-story home offers the perfect blend of indoor and outdoor living. Enjoy the serene views from your screened porch and deck, ideal for relaxing or entertaining.
Inside, the home features three bedrooms and two full baths plus one half bath, all on one level. The kitchen is a cook’s delight, boasting 42-inch cabinets, a wet bar, and a spacious pantry. The primary suite is a true retreat with a large walk-in closet and an en-suite bathroom.
Hardwood floors run through the main hallway, kitchen, and dining areas, adding warmth and elegance to the home. French doors open into a versatile office or study, providing a quiet space for work or relaxation.
The property’s exterior is as inviting as the interior, with a seedling from the historic Wye Oak tree growing in your own backyard, adding a touch of history and natural beauty.
Located in a wonderful neighborhood close to restaurants, boating, and with easy access to the Kent Island walking trail, this home offers the best of both convenience and tranquility.
Location
State MD
County Queen Annes
Zoning GPRN
Rooms
Other Rooms Dining Room, Primary Bedroom, Bedroom 2, Bedroom 3, Kitchen, Family Room, Laundry, Office, Primary Bathroom
Main Level Bedrooms 3
Interior
Interior Features Attic, Breakfast Area, Carpet, Ceiling Fan(s), Entry Level Bedroom, Family Room Off Kitchen, Formal/Separate Dining Room, Kitchen - Eat-In, Kitchen - Island, Pantry, Skylight(s), Primary Bath(s), Bathroom - Stall Shower, Walk-in Closet(s), Water Treat System, Wood Floors
Hot Water Propane
Heating Heat Pump(s)
Cooling Central A/C
Fireplaces Number 1
Fireplaces Type Fireplace - Glass Doors, Gas/Propane, Mantel(s), Wood
Equipment Built-In Microwave, Dishwasher, Exhaust Fan, Extra Refrigerator/Freezer, Instant Hot Water, Oven - Wall, Oven/Range - Electric, Refrigerator, Trash Compactor, Washer, Dryer
Fireplace Y
Appliance Built-In Microwave, Dishwasher, Exhaust Fan, Extra Refrigerator/Freezer, Instant Hot Water, Oven - Wall, Oven/Range - Electric, Refrigerator, Trash Compactor, Washer, Dryer
Heat Source Propane - Leased
Laundry Main Floor
Exterior
Exterior Feature Deck(s), Enclosed, Porch(es), Screened
Parking Features Garage - Front Entry, Inside Access
Garage Spaces 2.0
Water Access N
Accessibility None
Porch Deck(s), Enclosed, Porch(es), Screened
Attached Garage 2
Total Parking Spaces 2
Garage Y
Building
Lot Description Backs to Trees
Story 1
Foundation Crawl Space
Sewer Public Sewer
Water Well
Architectural Style Ranch/Rambler
Level or Stories 1
Additional Building Above Grade, Below Grade
New Construction N
Schools
School District Queen Anne'S County Public Schools
Others
HOA Fee Include Common Area Maintenance
Senior Community No
Tax ID 1805046335
Ownership Fee Simple
SqFt Source Assessor
Special Listing Condition Standard
Read Less
Want to know what your home might be worth? Contact us for a FREE valuation!

Our team is ready to help you sell your home for the highest possible price ASAP

Bought with Lisa A Barton • Coldwell Banker Realty

GET MORE INFORMATION





