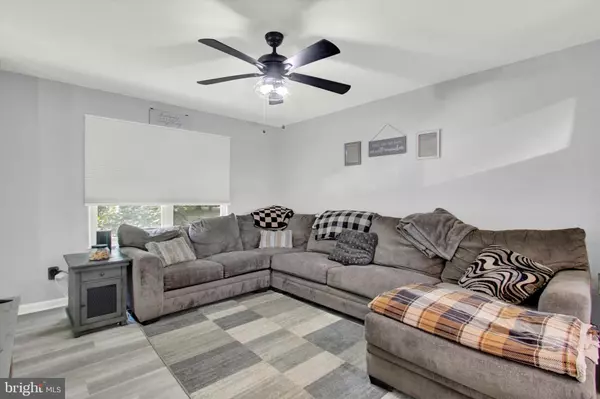$280,000
$279,900
For more information regarding the value of a property, please contact us for a free consultation.
472 OAKWOOD DR Seven Valleys, PA 17360
3 Beds
1 Bath
1,332 SqFt
Key Details
Sold Price $280,000
Property Type Single Family Home
Sub Type Detached
Listing Status Sold
Purchase Type For Sale
Square Footage 1,332 sqft
Price per Sqft $210
Subdivision Springfield Twp
MLS Listing ID PAYK2067596
Sold Date 09/30/24
Style Split Foyer,Split Level,Bi-level,Raised Ranch/Rambler
Bedrooms 3
Full Baths 1
HOA Y/N N
Abv Grd Liv Area 1,080
Originating Board BRIGHT
Year Built 1979
Annual Tax Amount $4,127
Tax Year 2024
Lot Size 0.459 Acres
Acres 0.46
Property Description
BEAUTIFULLY & TASTEFULLY UDATED HOME IN DALLASTOWN SCHOOL DISTRICT!
MOVE IN READY!!!
Recently Updated Kitchen w/Granite countertops, lots of cabinets, w/pantry storage. 3 Bedrooms & Updated full bath on the main level. Kitchen, Dining area, LIving room & hallways have luxury vinyl plank flooring. Lower level partially finished basement w/ family room, laundry & 2 car garage. Enjoy the back yard patio for rest & relaxation, grillin' & chillin'.
Tucked away in a quiet neighborhood with No HOA.
Lovely rural setting that backs up to a farm and pasture which will give you privacy & a rural feel. Extra driveway for parking your car, boat or Recreational Vehicle.
Close to conveniences and just a few minutes to Exit 8 of I-83.
Schedule your private showing today!! This one won't last long!!!
Location
State PA
County York
Area Springfield Twp (15247)
Zoning RESIDENTIAL
Rooms
Other Rooms Living Room, Bedroom 2, Bedroom 3, Kitchen, Family Room, Bedroom 1, Laundry, Bathroom 1
Basement Partially Finished, Windows
Main Level Bedrooms 3
Interior
Hot Water Electric
Heating Forced Air
Cooling Central A/C
Equipment Refrigerator, Oven/Range - Electric, Built-In Microwave, Dishwasher, Washer, Dryer
Fireplace N
Appliance Refrigerator, Oven/Range - Electric, Built-In Microwave, Dishwasher, Washer, Dryer
Heat Source Oil
Exterior
Garage Built In, Garage - Front Entry
Garage Spaces 14.0
Waterfront N
Water Access N
Roof Type Shingle
Accessibility None
Attached Garage 2
Total Parking Spaces 14
Garage Y
Building
Story 2
Foundation Block
Sewer On Site Septic
Water Public
Architectural Style Split Foyer, Split Level, Bi-level, Raised Ranch/Rambler
Level or Stories 2
Additional Building Above Grade, Below Grade
New Construction N
Schools
School District Dallastown Area
Others
Senior Community No
Tax ID 47-000-02-0064-00-00000
Ownership Fee Simple
SqFt Source Assessor
Acceptable Financing Conventional, Cash, FHA, VA
Listing Terms Conventional, Cash, FHA, VA
Financing Conventional,Cash,FHA,VA
Special Listing Condition Standard
Read Less
Want to know what your home might be worth? Contact us for a FREE valuation!

Our team is ready to help you sell your home for the highest possible price ASAP

Bought with Jonelle Daviau • Cummings & Co. Realtors

GET MORE INFORMATION





