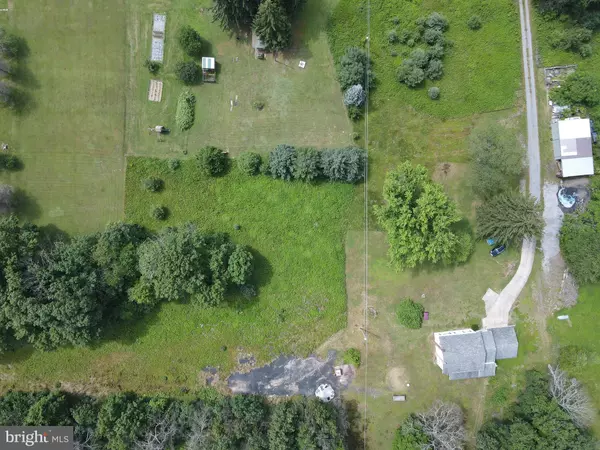$329,500
$329,500
For more information regarding the value of a property, please contact us for a free consultation.
1328 CENTRE HILL RD Morrisdale, PA 16858
4 Beds
2 Baths
2,720 SqFt
Key Details
Sold Price $329,500
Property Type Single Family Home
Sub Type Detached
Listing Status Sold
Purchase Type For Sale
Square Footage 2,720 sqft
Price per Sqft $121
Subdivision None Available
MLS Listing ID PACD2043826
Sold Date 09/13/24
Style Traditional
Bedrooms 4
Full Baths 2
HOA Y/N N
Abv Grd Liv Area 2,720
Originating Board BRIGHT
Year Built 1972
Annual Tax Amount $2,277
Tax Year 2024
Lot Size 20.310 Acres
Acres 20.31
Lot Dimensions 0.00 x 0.00
Property Description
**Charming Country Home on 20 Acres Bordering State Game Lands**
Nestled on 20 scenic acres, this 4-bedroom, 2-bath home offers a serene and private setting, perfect for those seeking a peaceful retreat. The house boasts a great floor plan and solid bones, presenting an excellent opportunity to create your dream home. The spacious kitchen, currently an eat-in, can easily be transformed by adding an island for additional prep space and entertaining. A formal dining room, large family room ideal for gatherings, a living room, a full bath, and an office complete the first floor. Upstairs, you'll find four generous bedrooms and another full bath. The large covered rear patio provides a wonderful space for three-season relaxation, overlooking your wooded backyard. Additional features include a 2-car integral garage and a 4-bay equipment shed, offering ample storage and workspace. Enjoy the beauty and tranquility of this private sanctuary - 20 acres for you to roam and enjoy. Don't miss this unique opportunity to own a slice of paradise.
Location
State PA
County Clearfield
Area Graham Twp (158116)
Zoning R
Rooms
Basement Full, Unfinished
Main Level Bedrooms 4
Interior
Hot Water Electric
Heating Baseboard - Hot Water
Cooling Window Unit(s)
Equipment Stove, Refrigerator, Dishwasher, Microwave
Fireplace N
Appliance Stove, Refrigerator, Dishwasher, Microwave
Heat Source Oil
Laundry Basement
Exterior
Parking Features Garage - Front Entry
Garage Spaces 2.0
Water Access N
Roof Type Shingle
Accessibility None
Attached Garage 2
Total Parking Spaces 2
Garage Y
Building
Story 2
Foundation Block
Sewer On Site Septic
Water Public
Architectural Style Traditional
Level or Stories 2
Additional Building Above Grade, Below Grade
New Construction N
Schools
School District West Branch Area
Others
Senior Community No
Tax ID 1160P0900000036
Ownership Fee Simple
SqFt Source Estimated
Acceptable Financing Conventional
Horse Property Y
Listing Terms Conventional
Financing Conventional
Special Listing Condition Standard
Read Less
Want to know what your home might be worth? Contact us for a FREE valuation!

Our team is ready to help you sell your home for the highest possible price ASAP

Bought with Karla Musser-Ensor • Keller Williams Advantage Realty

GET MORE INFORMATION





