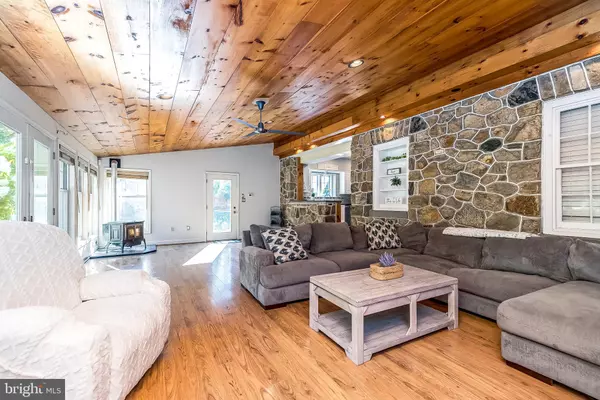$452,000
$435,000
3.9%For more information regarding the value of a property, please contact us for a free consultation.
5761 BLUE CHURCH RD Coopersburg, PA 18036
3 Beds
2 Baths
2,177 SqFt
Key Details
Sold Price $452,000
Property Type Single Family Home
Sub Type Detached
Listing Status Sold
Purchase Type For Sale
Square Footage 2,177 sqft
Price per Sqft $207
Subdivision None Available
MLS Listing ID PALH2009618
Sold Date 09/19/24
Style Cape Cod
Bedrooms 3
Full Baths 2
HOA Y/N N
Abv Grd Liv Area 2,177
Originating Board BRIGHT
Year Built 1941
Annual Tax Amount $4,818
Tax Year 2022
Lot Size 0.812 Acres
Acres 0.81
Lot Dimensions 136.35 x 276.84
Property Description
Peaceful tranquility, convenience and character come together in perfect harmony at this cozy, Southern Lehigh home! Bask in the charm of the yesteryear from the gleaming hardwood floors, natural stone and arched doorway while enjoying all the modern amenities including CENTRAL AIR, newer windows and other updates throughout! The family room with stone fireplace is openly adjacent to the centrally located dining room with ample room for large table and seating. Renovated kitchen affords a full view of the rear family room with a wall of windows beckoning all of the natural light, stone accent wall and pellet stove. 1st floor is complete with office space, bedroom and full bath - providing a one floor living option! 2nd floor features two spacious bedrooms and a 2nd full bath! The sprawling rear yard is the perfect backdrop to this stone storybook cottage with room for play, gardens and nature! Oversized driveway for parking allows access to the newer storage shed and expanded rear patio. Side yard is fully fenced with a separate, private deck area. Located on a quiet, Upper Saucon road, yet only minutes to shopping, dining and all major routes. Desirable Southern Lehigh School District K-12. An approximate 1 hour drive to Philadelphia, 90 minutes to NYC and just 13 miles to Lehigh Valley International Airport.
Location
State PA
County Lehigh
Area Upper Saucon Twp (12322)
Zoning R-2
Rooms
Other Rooms Living Room, Bedroom 2, Bedroom 3, Kitchen, Family Room, Bedroom 1, Office, Full Bath
Basement Full
Main Level Bedrooms 1
Interior
Hot Water Oil
Heating Radiator, Radiant
Cooling Central A/C
Fireplaces Number 1
Fireplace Y
Heat Source Oil, Other
Exterior
Garage Spaces 4.0
Water Access N
Roof Type Slate,Shingle
Accessibility None
Total Parking Spaces 4
Garage N
Building
Story 2
Foundation Other
Sewer On Site Septic
Water Well
Architectural Style Cape Cod
Level or Stories 2
Additional Building Above Grade, Below Grade
New Construction N
Schools
School District Southern Lehigh
Others
Senior Community No
Tax ID 641348412220-00001
Ownership Fee Simple
SqFt Source Assessor
Special Listing Condition Standard
Read Less
Want to know what your home might be worth? Contact us for a FREE valuation!

Our team is ready to help you sell your home for the highest possible price ASAP

Bought with Jeniffer Benner • KW Empower
GET MORE INFORMATION





