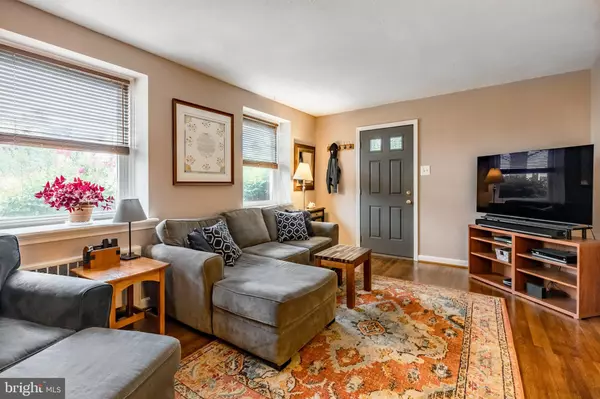$450,000
$439,000
2.5%For more information regarding the value of a property, please contact us for a free consultation.
2307 BRYN MAWR AVE Ardmore, PA 19003
3 Beds
2 Baths
1,260 SqFt
Key Details
Sold Price $450,000
Property Type Single Family Home
Sub Type Twin/Semi-Detached
Listing Status Sold
Purchase Type For Sale
Square Footage 1,260 sqft
Price per Sqft $357
Subdivision Ardmore
MLS Listing ID PADE2072040
Sold Date 09/10/24
Style Traditional,Colonial
Bedrooms 3
Full Baths 1
Half Baths 1
HOA Y/N N
Abv Grd Liv Area 1,260
Originating Board BRIGHT
Year Built 1945
Annual Tax Amount $7,330
Tax Year 2023
Lot Size 2,614 Sqft
Acres 0.06
Lot Dimensions 30.00 x 90.00
Property Description
Move right into this sunny Ardmore twin with an open floorplan, finished lower level and a garage. Beautiful hardwood floors, deep window sills, lovely fenced yard. Living room, Kitchen-dining room with breakfast bar, and access to a charming awning covered patio and private yard. Main bedroom with 2 closets, 2 additional bedrooms all with ceiling fans. Hall bath with a pedestal sink. Linen closet. Full finished lower level w/ a roomy family room with spacious shelved storage closets and built-ins plus powder room, a laundry-utility room w/ a utility sink and workbench. Great location! Close to shopping, restaurants and schools! Convenient to trains, the airport and Center City.
Location
State PA
County Delaware
Area Haverford Twp (10422)
Zoning R-10
Rooms
Basement Fully Finished, Shelving
Interior
Interior Features Combination Kitchen/Dining, Floor Plan - Open, Kitchen - Eat-In, Wood Floors
Hot Water Natural Gas
Heating Hot Water
Cooling Ceiling Fan(s), Window Unit(s)
Flooring Hardwood
Fireplace N
Heat Source Natural Gas
Exterior
Garage Garage - Front Entry
Garage Spaces 1.0
Fence Wood
Utilities Available Natural Gas Available, Electric Available
Water Access N
Accessibility None
Total Parking Spaces 1
Garage Y
Building
Story 2
Foundation Concrete Perimeter
Sewer Public Sewer
Water Public
Architectural Style Traditional, Colonial
Level or Stories 2
Additional Building Above Grade, Below Grade
New Construction N
Schools
Elementary Schools Chestnutwold
Middle Schools Haverford
High Schools Haverford Senior
School District Haverford Township
Others
Senior Community No
Tax ID 22-06-00439-00
Ownership Fee Simple
SqFt Source Assessor
Special Listing Condition Standard
Read Less
Want to know what your home might be worth? Contact us for a FREE valuation!

Our team is ready to help you sell your home for the highest possible price ASAP

Bought with Loriann Rufo • Keller Williams Main Line

GET MORE INFORMATION





