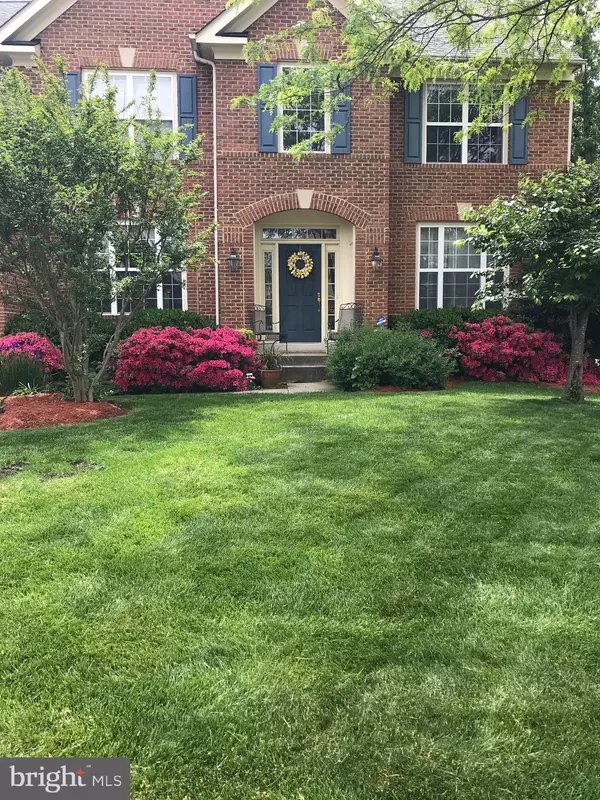$1,130,000
$1,128,000
0.2%For more information regarding the value of a property, please contact us for a free consultation.
25784 SPECTACULAR RUN PL Chantilly, VA 20152
5 Beds
4 Baths
4,586 SqFt
Key Details
Sold Price $1,130,000
Property Type Single Family Home
Sub Type Detached
Listing Status Sold
Purchase Type For Sale
Square Footage 4,586 sqft
Price per Sqft $246
Subdivision Bridle Ridge
MLS Listing ID VALO2077104
Sold Date 09/06/24
Style Colonial
Bedrooms 5
Full Baths 4
HOA Fees $94/qua
HOA Y/N Y
Abv Grd Liv Area 3,371
Originating Board BRIGHT
Year Built 2002
Annual Tax Amount $8,971
Tax Year 2024
Lot Size 9,148 Sqft
Acres 0.21
Property Description
Come see this beautiful brick front colonial in the quiet, yet conveniently located, community of Bridle Ridge. This Stanley Martin built Newport model has 9 foot ceilings on the main level, lower level and Primary suite, as well as 11 foot ceilings in the Family Room. The lush landscaping as shown in the photos has been lovingly cared for and maintained over the years to show pops of color in multiple Seasons. Upstairs you will find a large primary suite with sitting room and tremendously large walk-in closet, as well as 3 additional bedrooms, a bath and the laundry room. There are Hardwood floors throughout most of the main level of the home. Special features of the main floor are the 5th bedroom and 3rd full bath. There is also a comfortable and spacious screened porch off of the kitchen to enjoy your morning coffee. The walk-out basement with a doublewide French style door adds great natural lighting to the Rec Room. There is also a Game Room, a 4th full bath, an exercise room and a storage room or craft room. These spaces are great for whatever purpose you find. The Game room could be used as an in-law or au-pair space with the full bath just outside of the door. The design, layout and space of this home is tremendous. Come see it for yourself.
Location
State VA
County Loudoun
Zoning R4
Rooms
Other Rooms Living Room, Dining Room, Primary Bedroom, Sitting Room, Bedroom 2, Bedroom 3, Bedroom 4, Bedroom 5, Kitchen, Game Room, Family Room, Foyer, Breakfast Room, Exercise Room, Laundry, Recreation Room, Storage Room, Bathroom 2, Bathroom 3, Primary Bathroom, Full Bath, Screened Porch
Basement Fully Finished, Rear Entrance, Poured Concrete, Sump Pump, Walkout Stairs, Workshop
Main Level Bedrooms 1
Interior
Interior Features Breakfast Area, Carpet, Ceiling Fan(s), Chair Railings, Crown Moldings, Dining Area, Family Room Off Kitchen, Kitchen - Eat-In, Kitchen - Island, Kitchen - Table Space, Pantry, Primary Bath(s), Bathroom - Soaking Tub, Upgraded Countertops, Walk-in Closet(s), Wood Floors
Hot Water Natural Gas
Heating Forced Air
Cooling Ceiling Fan(s), Central A/C
Flooring Carpet, Ceramic Tile, Hardwood
Fireplaces Number 1
Fireplaces Type Fireplace - Glass Doors, Gas/Propane, Mantel(s)
Equipment Cooktop, Dishwasher, Disposal, Dryer, Exhaust Fan, Oven - Double, Refrigerator, Washer
Fireplace Y
Appliance Cooktop, Dishwasher, Disposal, Dryer, Exhaust Fan, Oven - Double, Refrigerator, Washer
Heat Source Natural Gas
Laundry Upper Floor
Exterior
Exterior Feature Deck(s), Screened
Parking Features Garage - Front Entry, Garage Door Opener
Garage Spaces 4.0
Water Access N
Roof Type Architectural Shingle,Asphalt
Accessibility None
Porch Deck(s), Screened
Attached Garage 2
Total Parking Spaces 4
Garage Y
Building
Lot Description Cul-de-sac, No Thru Street
Story 3
Foundation Concrete Perimeter
Sewer Public Sewer
Water Public
Architectural Style Colonial
Level or Stories 3
Additional Building Above Grade, Below Grade
Structure Type 2 Story Ceilings,9'+ Ceilings
New Construction N
Schools
Elementary Schools Little River
Middle Schools J. Michael Lunsford
High Schools Freedom
School District Loudoun County Public Schools
Others
Senior Community No
Tax ID 098250694000
Ownership Fee Simple
SqFt Source Assessor
Security Features Security System
Special Listing Condition Standard
Read Less
Want to know what your home might be worth? Contact us for a FREE valuation!

Our team is ready to help you sell your home for the highest possible price ASAP

Bought with Kiran Morzaria • Redfin Corporation

GET MORE INFORMATION





