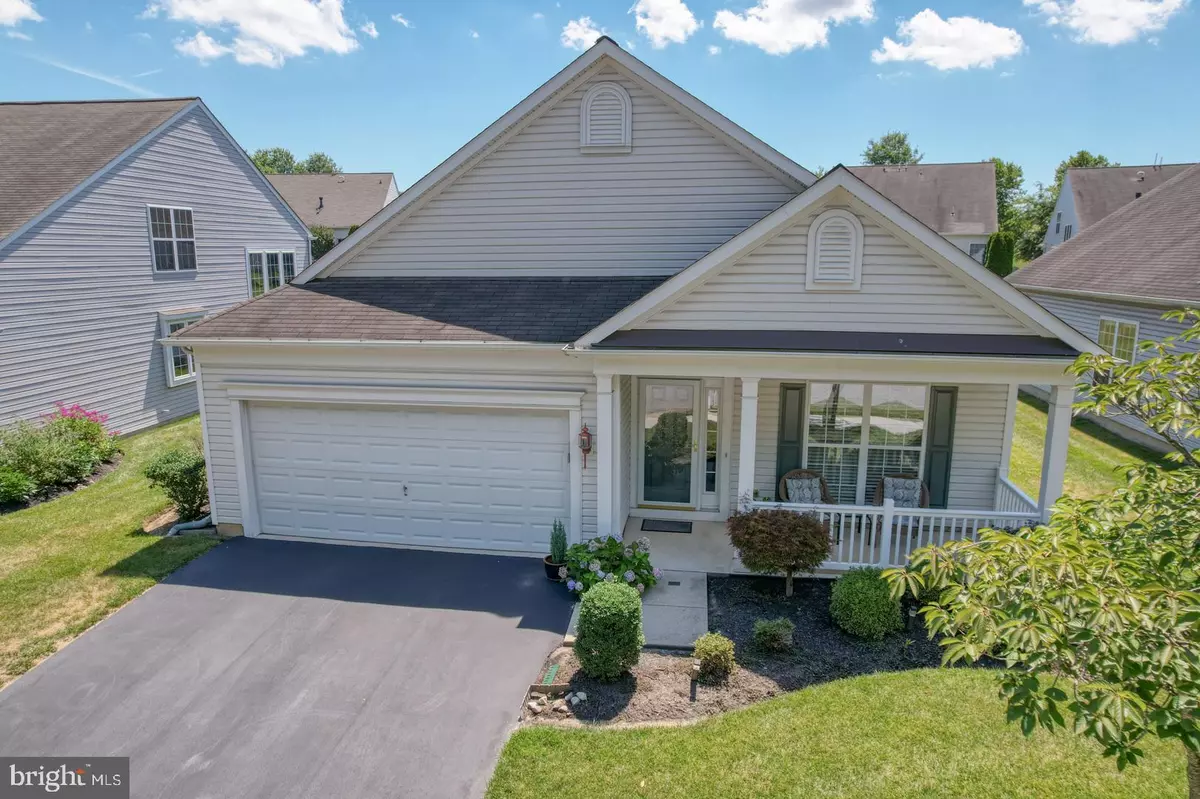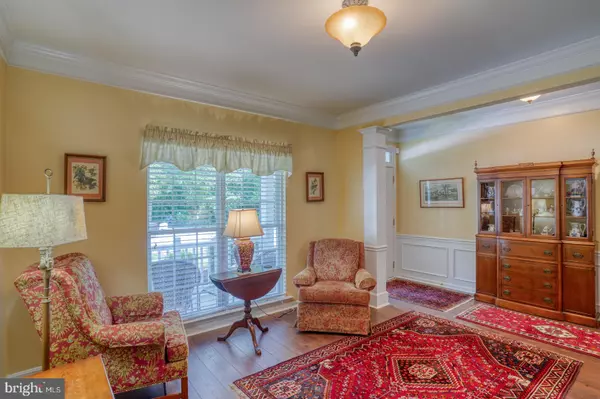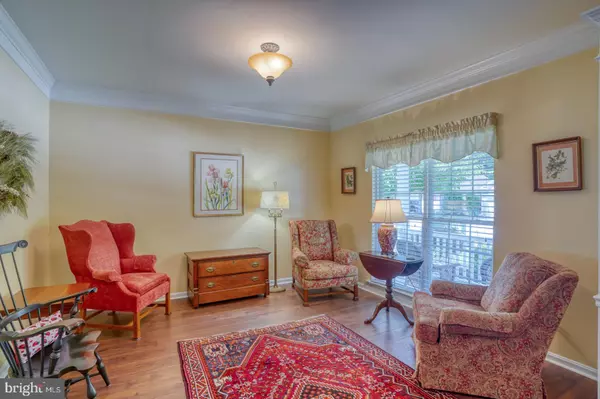$425,000
$425,000
For more information regarding the value of a property, please contact us for a free consultation.
121 GALLEON DR Newark, DE 19702
2 Beds
2 Baths
1,625 SqFt
Key Details
Sold Price $425,000
Property Type Single Family Home
Sub Type Detached
Listing Status Sold
Purchase Type For Sale
Square Footage 1,625 sqft
Price per Sqft $261
Subdivision Traditions At Christiana
MLS Listing ID DENC2064292
Sold Date 09/06/24
Style Traditional
Bedrooms 2
Full Baths 2
HOA Fees $250/mo
HOA Y/N Y
Abv Grd Liv Area 1,625
Originating Board BRIGHT
Year Built 2006
Annual Tax Amount $2,415
Tax Year 2023
Lot Size 6,098 Sqft
Acres 0.14
Property Description
Welcome to this charming 2-bedroom, 2-bathroom home in the 55+ community of Traditions of Christiana. This traditional style single-level property offers a comfortable and convenient living space for its lucky new owners. Step inside to discover a beautifully designed interior with custom 2" Hunter Douglas window shades throughout, providing both style and functionality. The central A/C, new in May 2023, ensures your comfort year-round, while the forced air heating, new in November 2023, keeps you cozy during the colder months. The interior boasts a seamless flow with features such as a combination kitchen/living area, crown moldings, and wood floors adding elegance to the space. The kitchen is a chef's dream with 42" cherry cabinets, a pantry, and an eat-in area for casual dining. The primary bedroom is a true retreat with a walk-in closet and a custom en-suite bath featuring a luxurious 6' X 5' shower, double vanity, and cherry cabinets. An additional bedroom and full bathroom offer flexibility for guests or a home office. Outside, enjoy the convenience of a front porch and rear patio, perfect for relaxing or entertaining. The community amenities are not to be missed, including a pool, clubhouse, billiard room, and fitness center. The HOA fee covers lawn maintenance, snow removal, trash pickup, and access to these fantastic facilities. Don't miss the opportunity to make this wonderful home yours and enjoy a low-maintenance lifestyle in a sought-after location. Schedule your showing today!
Location
State DE
County New Castle
Area Newark/Glasgow (30905)
Zoning ST
Rooms
Other Rooms Living Room, Dining Room, Primary Bedroom, Bedroom 2, Kitchen, Foyer, Laundry
Main Level Bedrooms 2
Interior
Interior Features Combination Kitchen/Living, Crown Moldings, Entry Level Bedroom, Kitchen - Eat-In, Pantry, Primary Bath(s), Wainscotting, Walk-in Closet(s), Window Treatments, Wood Floors
Hot Water Natural Gas
Heating Forced Air
Cooling Central A/C
Fireplace N
Heat Source Natural Gas
Exterior
Exterior Feature Patio(s), Porch(es)
Parking Features Garage - Front Entry, Garage Door Opener
Garage Spaces 2.0
Amenities Available Club House, Pool - Outdoor
Water Access N
Accessibility None
Porch Patio(s), Porch(es)
Attached Garage 2
Total Parking Spaces 2
Garage Y
Building
Story 1
Foundation Slab
Sewer Public Sewer
Water Public
Architectural Style Traditional
Level or Stories 1
Additional Building Above Grade, Below Grade
New Construction N
Schools
School District Christina
Others
HOA Fee Include All Ground Fee,Common Area Maintenance,Lawn Maintenance,Pool(s),Snow Removal,Trash
Senior Community Yes
Age Restriction 55
Tax ID 09029.40037
Ownership Fee Simple
SqFt Source Estimated
Special Listing Condition Standard
Read Less
Want to know what your home might be worth? Contact us for a FREE valuation!

Our team is ready to help you sell your home for the highest possible price ASAP

Bought with Barbara H Riley • Patterson-Schwartz - Greenville
GET MORE INFORMATION





