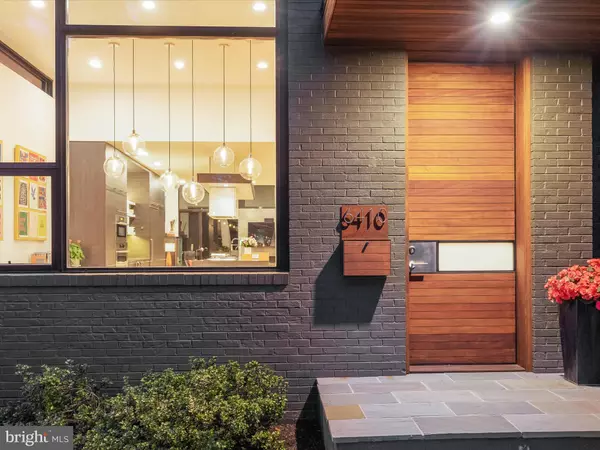$2,635,000
$2,500,000
5.4%For more information regarding the value of a property, please contact us for a free consultation.
6410 MAIDEN LN Bethesda, MD 20817
5 Beds
4 Baths
3,933 SqFt
Key Details
Sold Price $2,635,000
Property Type Single Family Home
Sub Type Detached
Listing Status Sold
Purchase Type For Sale
Square Footage 3,933 sqft
Price per Sqft $669
Subdivision Oakwood Knolls
MLS Listing ID MDMC2136752
Sold Date 08/30/24
Style Contemporary
Bedrooms 5
Full Baths 4
HOA Y/N N
Abv Grd Liv Area 3,533
Originating Board BRIGHT
Year Built 1958
Annual Tax Amount $12,177
Tax Year 2024
Lot Size 9,938 Sqft
Acres 0.23
Property Description
LIVE IN A WORK OF ART! Enchanting one-of-a-kind modern home built in 2012. and spanning 4164 sf, perfectly "right-sized". Chosen for the privacy of this location backing to woodland (and a trail to Whitman HS), this exceptionally beautiful, landscaped lot was the ideal place for the owner to build their Robert M. Gurney inspired dream home. Stunning “great room” with 12 ½ ft ceilings providing gorgeous views to the back garden and treed canopy. The chef's kitchen with Miralis cabinets and custom rift sawn bar and Ceasarstone island, high end appliances including built-in column fridge and freezer, Miele double ovens (speed and convection), double drawer Fisher Paykel dishwasher and second DW in the island. Beautiful living room with fireplace with random width stone surround and wall of glass taking in the view of the trees and garden. Sliding doors lead to a lovely deck. Large dining room with delightful six globe randomly hung chandelier. Mudroom with built-in cubbies and coffee bar complete this level.
The primary bedroom is a dreamy retreat up the "stair tower" with generous windows lighting down several levels of the custom floating staircase. With generous windows taking in the sky and trees, a yoga/meditation loft and private terraces off the bedroom and the spa-like primary bath, you will delight at waking each morning and retreating each evening to this gorgeous and serene space. The driftwood inspired primary bath has a sauna, Porcelanosa soaking tub, separate shower, floating custom vanity and opens to the gorgeous fitted walk-in closet. 3 additional bedrooms and 2 gorgeous modern bathrooms and laundry room are also on the upper levels.
Both the great room level and walkout family room level have doors leading to the gorgeous "outdoor living room" with fireplace, skylights, ceiling fans and a wet bar. This gives onto a sport court which can expand your entertaining area for parties. On the walkout level you have a huge office or additional bedroom with separate entrance and a full bath with shower. The lowest level offers a large exercise room and double doors leading to a large storage and utility room.
Carport, mini-garage for bikes, motorcycles and outdoor equipment. Burning Tree/Pyle/Whitman cluster. A stones throw from schools, shopping, dining, parks, trails, playgrounds, transportation, and a short drive to downtown DC, downtown Bethesda, NOVA, 270 corridor and more. Ride-On to Metro just 0.3 mi away on Whittier.
Location
State MD
County Montgomery
Zoning R90
Rooms
Basement Daylight, Full, Interior Access, Walkout Level, Fully Finished, Partially Finished
Interior
Interior Features Built-Ins, Butlers Pantry, Ceiling Fan(s), Entry Level Bedroom, Family Room Off Kitchen, Floor Plan - Open, Formal/Separate Dining Room, Kitchen - Island, Primary Bath(s), Recessed Lighting, Sauna, Skylight(s), Bathroom - Soaking Tub, Sound System, Bathroom - Stall Shower, Walk-in Closet(s), Window Treatments, Wood Floors
Hot Water Electric
Heating Central, Forced Air, Heat Pump(s)
Cooling Geothermal, Heat Pump(s)
Flooring Hardwood
Fireplaces Number 3
Fireplaces Type Gas/Propane, Wood
Equipment Built-In Microwave, Cooktop, Dishwasher, Disposal, Dryer - Front Loading, Exhaust Fan, Extra Refrigerator/Freezer, Freezer, Icemaker, Instant Hot Water, Oven - Double, Range Hood, Refrigerator, Washer - Front Loading, Water Dispenser, Water Heater
Fireplace Y
Window Features Casement,Double Pane,Energy Efficient,Skylights
Appliance Built-In Microwave, Cooktop, Dishwasher, Disposal, Dryer - Front Loading, Exhaust Fan, Extra Refrigerator/Freezer, Freezer, Icemaker, Instant Hot Water, Oven - Double, Range Hood, Refrigerator, Washer - Front Loading, Water Dispenser, Water Heater
Heat Source Geo-thermal
Laundry Upper Floor
Exterior
Exterior Feature Balconies- Multiple, Deck(s), Patio(s), Roof
Garage Spaces 3.0
Fence Aluminum, Wood
Utilities Available Under Ground
Water Access N
View Park/Greenbelt, Trees/Woods
Roof Type Cool/White,Flat
Accessibility Level Entry - Main, Other
Porch Balconies- Multiple, Deck(s), Patio(s), Roof
Total Parking Spaces 3
Garage N
Building
Lot Description Adjoins - Open Space, Backs - Parkland, Backs to Trees, Landscaping, Level, Premium
Story 5
Foundation Block
Sewer Public Sewer
Water Public
Architectural Style Contemporary
Level or Stories 5
Additional Building Above Grade, Below Grade
Structure Type 9'+ Ceilings,High,Wood Ceilings
New Construction N
Schools
Elementary Schools Burning Tree
Middle Schools Thomas W. Pyle
High Schools Walt Whitman
School District Montgomery County Public Schools
Others
Senior Community No
Tax ID 160700627266
Ownership Fee Simple
SqFt Source Assessor
Special Listing Condition Standard
Read Less
Want to know what your home might be worth? Contact us for a FREE valuation!

Our team is ready to help you sell your home for the highest possible price ASAP

Bought with Marjorie R Dick Stuart • Coldwell Banker Realty
GET MORE INFORMATION





