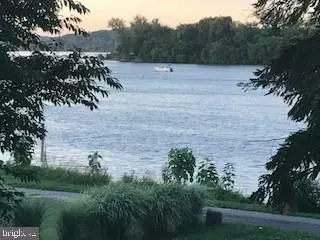$327,000
$244,900
33.5%For more information regarding the value of a property, please contact us for a free consultation.
1 RIVERSIDE DR Etters, PA 17319
6 Beds
2 Baths
2,544 SqFt
Key Details
Sold Price $327,000
Property Type Single Family Home
Sub Type Detached
Listing Status Sold
Purchase Type For Sale
Square Footage 2,544 sqft
Price per Sqft $128
Subdivision None Available
MLS Listing ID PAYK2065680
Sold Date 08/30/24
Style Cape Cod
Bedrooms 6
Full Baths 1
Half Baths 1
HOA Y/N N
Abv Grd Liv Area 2,544
Originating Board BRIGHT
Year Built 1920
Annual Tax Amount $3,798
Tax Year 2024
Lot Size 0.678 Acres
Acres 0.68
Property Description
This waterfront cottage / house is part of historical Goldsboro, facing and abutting the Susquehanna River and offering a dock for access to the river. Built in the 1920's, it has been part of the same family for 100 years. The huge wrap-around porch provides an expansive view of the river, waterfowl , boaters, and beautiful sunsets; and what a great place to hang out. A large stone fireplace in the living room provides a place to cozy up with a book; the ample dining room allows the perfect family get-together.
The current flood insurance premium with Safeco is $4,805.
Location
State PA
County York
Area Goldsboro Boro (15265)
Zoning RESIDENTIAL
Rooms
Other Rooms Living Room, Dining Room, Primary Bedroom, Bedroom 2, Bedroom 3, Bedroom 4, Bedroom 5, Kitchen, Basement, Bedroom 6, Bathroom 1, Half Bath
Basement Full, Walkout Level
Main Level Bedrooms 2
Interior
Interior Features Carpet, Ceiling Fan(s), Chair Railings, Exposed Beams, Kitchen - Country, Wainscotting, Wood Floors
Hot Water Electric
Heating None
Cooling Wall Unit
Fireplaces Number 1
Fireplaces Type Mantel(s), Stone, Wood
Equipment Dishwasher, Oven/Range - Electric, Refrigerator, Built-In Microwave
Fireplace Y
Appliance Dishwasher, Oven/Range - Electric, Refrigerator, Built-In Microwave
Heat Source None
Exterior
Exterior Feature Deck(s), Porch(es)
Waterfront Description Boat/Launch Ramp - Public,Private Dock Site
Water Access Y
Water Access Desc Fishing Allowed,Swimming Allowed
View River
Accessibility None
Porch Deck(s), Porch(es)
Garage N
Building
Lot Description Fishing Available, Front Yard, Level
Story 1.5
Foundation Stone
Sewer Public Sewer
Water Well
Architectural Style Cape Cod
Level or Stories 1.5
Additional Building Above Grade, Below Grade
New Construction N
Schools
High Schools Red Land
School District West Shore
Others
Senior Community No
Tax ID 65-000-01-0013-00-00000
Ownership Fee Simple
SqFt Source Assessor
Acceptable Financing Cash
Listing Terms Cash
Financing Cash
Special Listing Condition Standard
Read Less
Want to know what your home might be worth? Contact us for a FREE valuation!

Our team is ready to help you sell your home for the highest possible price ASAP

Bought with Mark A Roberts • Inch & Co. Real Estate, LLC

GET MORE INFORMATION





