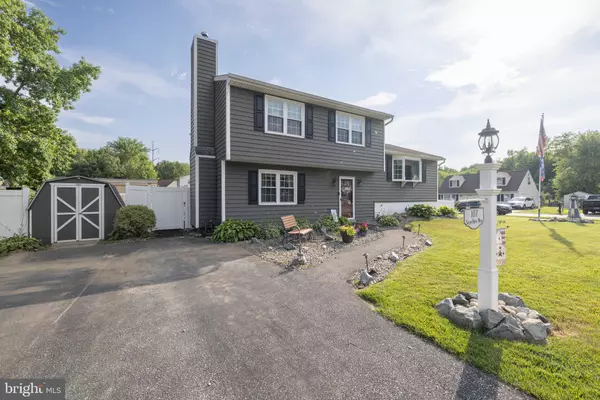$360,000
$339,900
5.9%For more information regarding the value of a property, please contact us for a free consultation.
107 W SHADY DR Newark, DE 19713
4 Beds
2 Baths
1,625 SqFt
Key Details
Sold Price $360,000
Property Type Single Family Home
Sub Type Detached
Listing Status Sold
Purchase Type For Sale
Square Footage 1,625 sqft
Price per Sqft $221
Subdivision Breezewood Ii
MLS Listing ID DENC2064152
Sold Date 08/23/24
Style Split Level
Bedrooms 4
Full Baths 1
Half Baths 1
HOA Y/N N
Abv Grd Liv Area 1,625
Originating Board BRIGHT
Year Built 1978
Annual Tax Amount $2,368
Tax Year 2022
Lot Size 6,969 Sqft
Acres 0.16
Lot Dimensions 69.00 x 95.00
Property Description
Nestled on a serene corner lot, this charming home exudes curb appeal and pride of ownership. As you approach, the meticulously manicured landscaping, upgraded double-wide asphalt driveway, and pristine vinyl siding (installed in 2018) will catch your eye.
Upon entering, you're welcomed into the cozy living room featuring a wood-burning fireplace adorned with stunning stone veneer with a handcrafted wooden mantle. Not only does this fireplace add charm, but it also boasts 2 blowers that efficiently heat the entire home, promising savings on energy bills during colder months!
On this level, you'll discover a bedroom that can double as an office space, craft room, playroom, or whatever you desire! Across the hall is a convenient half bath and laundry room, with direct access to the backyard.
Moving to the main level, natural light floods the family room through a bay window, creating an inviting space for relaxation. The adjacent kitchen showcases solid hickory cabinets, granite countertops, upgraded stainless steel appliances, and brand new waterproof laminate flooring. The dining room, with its charming pass-through window, provides a seamless layout for entertaining guests.
Upstairs, there are three additional spacious bedrooms, each with brand new carpets, and serviced by an updated Jack and Jill bathroom that includes a shower and soaking tub, ensuring versatility and convenience for all.
Outside, a private backyard oasis awaits, complete with a white vinyl privacy fence, two sheds for storage, a deck ideal for hosting BBQs, and ample yard space offering endless possibilities.
Located in a sought-after neighborhood, this home offers easy commuting and convenience with proximity to parks, grocery stores, restaurants, salons, doctor's offices, athletic clubs, schools, and major highways. As a bonus, approximately a 15-minute drive will take you to the Maryland border or the University of Delaware, where Main Street's charming shops, restaurants, and rich history awaits. Don't miss out on the opportunity to schedule your showing today and make this exceptional property your own!
Location
State DE
County New Castle
Area Newark/Glasgow (30905)
Zoning NC6.5
Rooms
Other Rooms Living Room, Dining Room, Bedroom 2, Kitchen, Family Room, Bedroom 1, Laundry, Half Bath
Interior
Interior Features Ceiling Fan(s), Bathroom - Tub Shower, Upgraded Countertops
Hot Water Electric
Heating Heat Pump - Oil BackUp
Cooling Central A/C
Fireplaces Number 1
Fireplaces Type Wood
Fireplace Y
Heat Source Electric, Oil
Laundry Lower Floor
Exterior
Exterior Feature Deck(s)
Garage Spaces 4.0
Fence Vinyl
Water Access N
Accessibility None
Porch Deck(s)
Total Parking Spaces 4
Garage N
Building
Story 2.5
Foundation Slab, Crawl Space
Sewer Public Sewer
Water Public
Architectural Style Split Level
Level or Stories 2.5
Additional Building Above Grade, Below Grade
New Construction N
Schools
School District Christina
Others
Senior Community No
Tax ID 09-033.10-254
Ownership Fee Simple
SqFt Source Assessor
Acceptable Financing Cash, Conventional, FHA, VA
Listing Terms Cash, Conventional, FHA, VA
Financing Cash,Conventional,FHA,VA
Special Listing Condition Standard
Read Less
Want to know what your home might be worth? Contact us for a FREE valuation!

Our team is ready to help you sell your home for the highest possible price ASAP

Bought with Danielle J Perry • RE/MAX Edge

GET MORE INFORMATION





