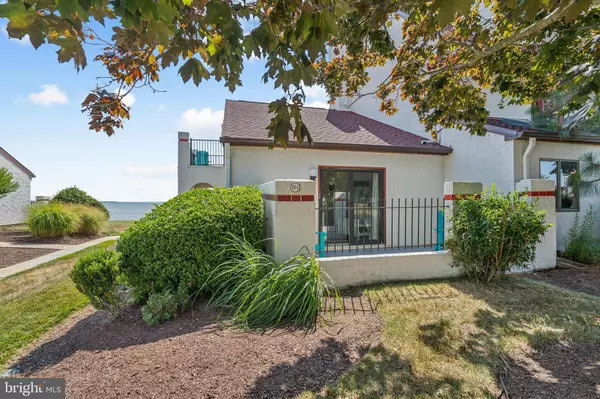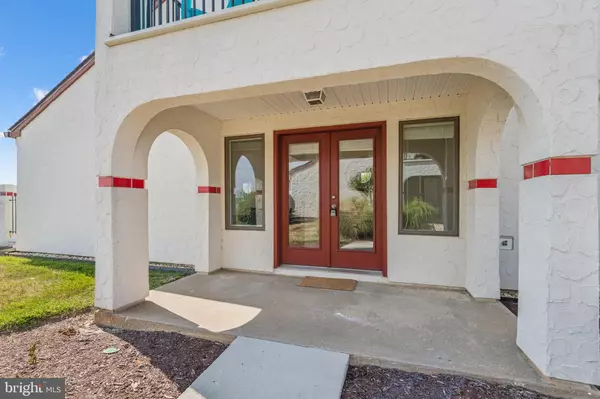$381,000
$399,000
4.5%For more information regarding the value of a property, please contact us for a free consultation.
10-A QUEEN ELIZABETH CT Chester, MD 21619
2 Beds
2 Baths
1,380 SqFt
Key Details
Sold Price $381,000
Property Type Condo
Sub Type Condo/Co-op
Listing Status Sold
Purchase Type For Sale
Square Footage 1,380 sqft
Price per Sqft $276
Subdivision Queens Landing
MLS Listing ID MDQA2010328
Sold Date 08/26/24
Style Spanish,Loft
Bedrooms 2
Full Baths 2
Condo Fees $473/mo
HOA Y/N N
Abv Grd Liv Area 1,380
Originating Board BRIGHT
Year Built 1983
Annual Tax Amount $2,416
Tax Year 2024
Property Description
Welcome to this waterfront, resort-style home located in the sought-after community of Queens Landing on Kent Island. This end-unit boasts two bedrooms and two full baths with unobstructed sunrise views of the Chester River. The main level open floor features a bedroom/bathroom and a well-appointed kitchen overlooking the dining and living area. French doors off the living area lead to a waterside patio, ideal for enjoying the stunning river views. The primary bedroom opens to an enclosed porch, ideal for sipping morning coffee. The 2nd level loft doubles as an office or a second bedroom with a full bath. A balcony with water views completes this flexible upper space. Located just minutes from the Chesapeake Bay Bridge, Queens Landing provides a range of amenities. These include a newly renovated clubhouse with party and gaming rooms, an outdoor heated pool with views of the Marina and Chester River, a fitness center, tennis and pickleball courts, a waterfront walking path, racquetball facilities, and proximity to two restaurants and The Cross Island Trail. Quick access to Route 50 ensures an easy commute to D.C. and BWI, making this an ideal location for both work and leisure. This home is the perfect oasis for those seeking a year-round vacation lifestyle. Don't miss your chance to make this slice of coastal paradise your own.
Location
State MD
County Queen Annes
Zoning UR
Rooms
Other Rooms Bedroom 2, Kitchen, Family Room, Bedroom 1, Loft, Bathroom 1, Bathroom 2
Main Level Bedrooms 1
Interior
Interior Features Kitchen - Galley, Combination Kitchen/Living, Combination Dining/Living, Entry Level Bedroom, Primary Bath(s), Floor Plan - Open
Hot Water Electric
Heating Heat Pump(s)
Cooling Ceiling Fan(s), Heat Pump(s)
Flooring Laminated, Vinyl
Fireplaces Number 1
Equipment Built-In Microwave, Dishwasher, Oven/Range - Electric, Refrigerator, Washer/Dryer Stacked
Fireplace Y
Appliance Built-In Microwave, Dishwasher, Oven/Range - Electric, Refrigerator, Washer/Dryer Stacked
Heat Source Electric
Laundry Main Floor
Exterior
Exterior Feature Balcony, Patio(s), Porch(es)
Amenities Available Club House, Common Grounds, Exercise Room, Jog/Walk Path, Pool - Outdoor, Racquet Ball, Tennis Courts, Swimming Pool
Waterfront Y
Waterfront Description None
Water Access Y
Water Access Desc Boat - Powered,Canoe/Kayak,Fishing Allowed,Personal Watercraft (PWC),Sail,Swimming Allowed,Waterski/Wakeboard
View Water
Accessibility None
Porch Balcony, Patio(s), Porch(es)
Garage N
Building
Lot Description Backs - Open Common Area
Story 2
Foundation Slab
Sewer Public Sewer
Water Public
Architectural Style Spanish, Loft
Level or Stories 2
Additional Building Above Grade, Below Grade
Structure Type 2 Story Ceilings,Dry Wall,Vaulted Ceilings
New Construction N
Schools
School District Queen Anne'S County Public Schools
Others
Pets Allowed Y
HOA Fee Include Ext Bldg Maint,Lawn Care Front,Lawn Care Rear,Lawn Care Side,Lawn Maintenance,Management,Insurance,Pool(s),Reserve Funds,Snow Removal,Trash,Water
Senior Community No
Tax ID 1804088719
Ownership Condominium
Special Listing Condition Standard
Pets Description No Pet Restrictions
Read Less
Want to know what your home might be worth? Contact us for a FREE valuation!

Our team is ready to help you sell your home for the highest possible price ASAP

Bought with Peter J Ayerle • Cummings & Co. Realtors

GET MORE INFORMATION





