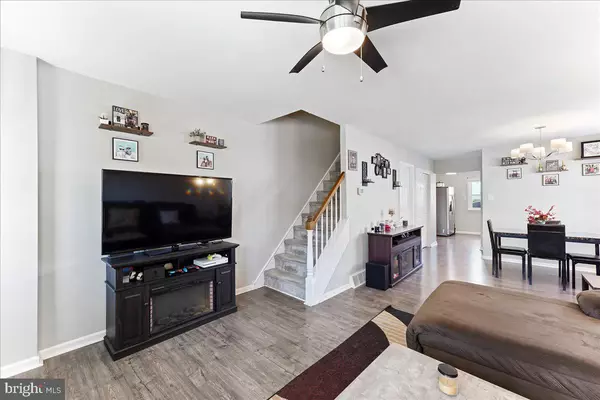$285,000
$285,000
For more information regarding the value of a property, please contact us for a free consultation.
227 GREEN ST Holmes, PA 19043
3 Beds
2 Baths
1,200 SqFt
Key Details
Sold Price $285,000
Property Type Single Family Home
Sub Type Twin/Semi-Detached
Listing Status Sold
Purchase Type For Sale
Square Footage 1,200 sqft
Price per Sqft $237
Subdivision None Available
MLS Listing ID PADE2071096
Sold Date 08/26/24
Style Straight Thru,AirLite
Bedrooms 3
Full Baths 1
Half Baths 1
HOA Y/N N
Abv Grd Liv Area 1,200
Originating Board BRIGHT
Year Built 1976
Annual Tax Amount $5,360
Tax Year 2024
Lot Size 3,485 Sqft
Acres 0.08
Lot Dimensions 25.00 x 126.00
Property Description
Welcome Home to this Beautiful Brick Twin in the Holmes section of Ridley Township. This wonderfully updated and maintained 3 Bedroom, 1 ½ Bath Colonial Twin features an open floor plan with wide plank hardwood floors that stretch from the front entrance back through the kitchen. The 1st floor features front and side windows providing lots of natural light and the home was freshly painted in July 2023. There is also a 1st floor Powder Room & large closet for coats and storage. This level flows seamlessly from the living room to the dining room area and into the beautiful large kitchen. The kitchen offers everything today's buyers are looking for: Granite Countertops, Stainless Refrigerator, Electric Stove, Dishwasher and Custom Backsplash and Exterior Exit to the Large Private Fenced Backyard with large cement patio in the rear of the yard. You can Dine Al Fresco and enjoy a Summer Barbecue or gather around a cozy fire pit with your friends and family in the cooler months. Upstairs, all 3 bedrooms are illuminated by natural light and wall-to-wall carpeting and a ceiling fan. The updated Center Hall Bathroom has ceramic tile shower/bathtub combo and there is a large hall linen closet. Head back downstairs to the Large Basement which could be transformed into a Family Room, Playroom or whatever your heart desires and would add an extra 400-500 sq. ft. of living space. Also found here is the laundry area with Washer & Dryer Included. HVAC has New Heater (2/2024) and newer AC & Hot Water Heater (8/2018). This home features a Private Driveway which can comfortably fit up to 3 cars depending on size. This home gives you easy access to I95 and Rt 476, Philadelphia Airport and 30 minutes to Center City. Also within walking distance to Wawa, Shopping & Restaurants. Put this on your list of homes to see this weekend, you won’t be disappointed. Included is a One Year HSA Home Warranty, make this your new home today!
Location
State PA
County Delaware
Area Ridley Twp (10438)
Zoning RESIDENTIAL
Rooms
Other Rooms Living Room, Dining Room, Primary Bedroom, Bedroom 2, Bedroom 3, Kitchen, Bathroom 1, Half Bath
Basement Full, Unfinished, Sump Pump, Windows
Interior
Interior Features Combination Dining/Living, Bathroom - Tub Shower
Hot Water Electric
Heating Forced Air
Cooling Central A/C
Flooring Engineered Wood, Ceramic Tile, Partially Carpeted
Equipment Dishwasher, Dryer - Electric, Oven/Range - Electric, Refrigerator, Stainless Steel Appliances, Washer, Water Heater
Fireplace N
Window Features Replacement,Screens
Appliance Dishwasher, Dryer - Electric, Oven/Range - Electric, Refrigerator, Stainless Steel Appliances, Washer, Water Heater
Heat Source Oil
Laundry Basement
Exterior
Garage Spaces 3.0
Fence Rear, Fully, Privacy, Wood
Water Access N
Roof Type Architectural Shingle,Flat
Accessibility None
Total Parking Spaces 3
Garage N
Building
Lot Description Rear Yard
Story 2
Foundation Brick/Mortar
Sewer Public Sewer
Water Public
Architectural Style Straight Thru, AirLite
Level or Stories 2
Additional Building Above Grade, Below Grade
New Construction N
Schools
Elementary Schools Amosland
Middle Schools Ridley
High Schools Ridley
School District Ridley
Others
Senior Community No
Tax ID 38-04-02217-03
Ownership Fee Simple
SqFt Source Assessor
Acceptable Financing Negotiable
Listing Terms Negotiable
Financing Negotiable
Special Listing Condition Standard
Read Less
Want to know what your home might be worth? Contact us for a FREE valuation!

Our team is ready to help you sell your home for the highest possible price ASAP

Bought with Maria Alessandra Guidotti • CG Realty, LLC

GET MORE INFORMATION





