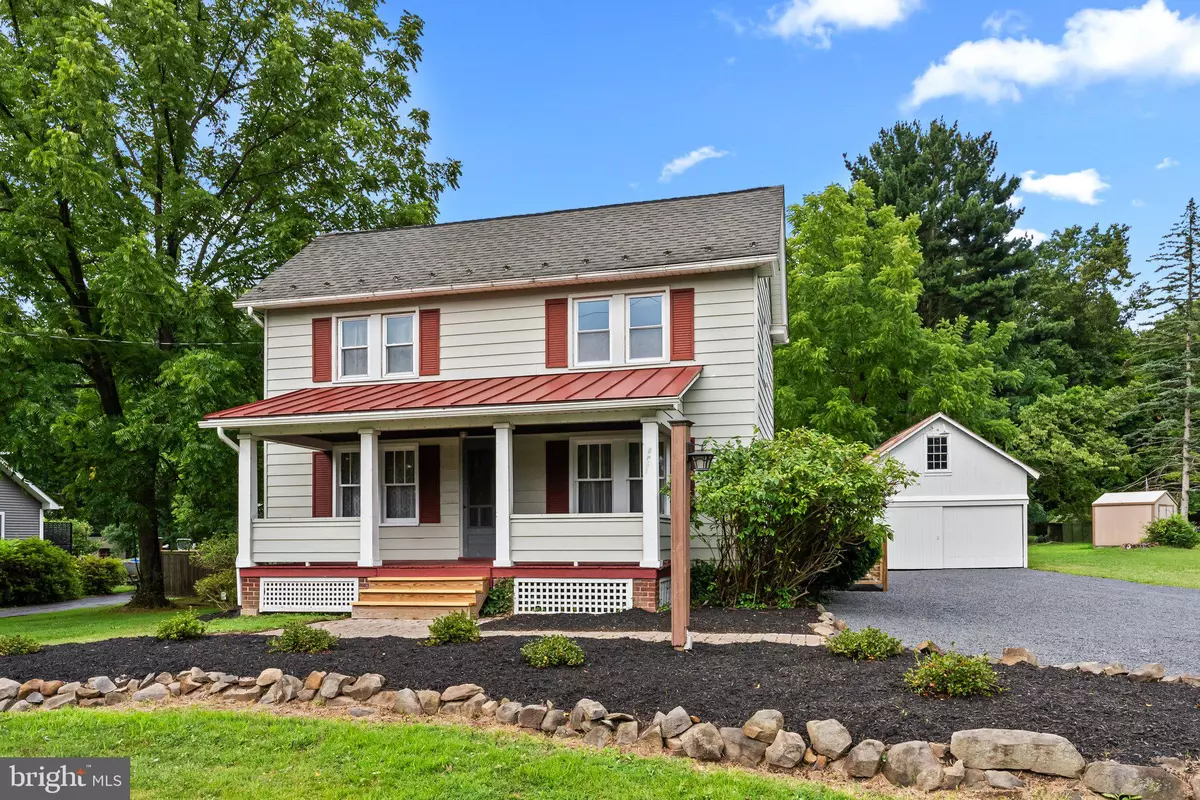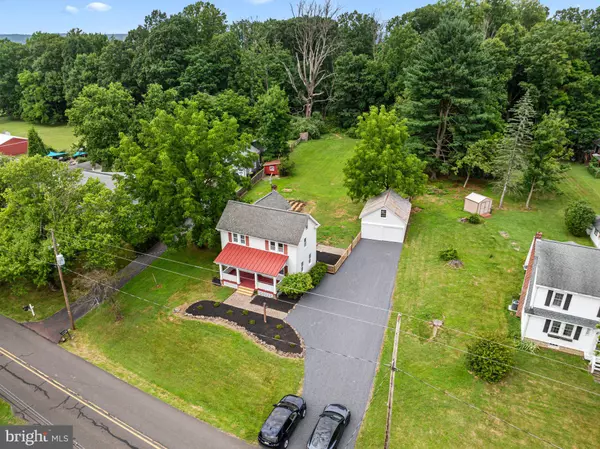$450,000
$450,000
For more information regarding the value of a property, please contact us for a free consultation.
1663 CHESTNUT RIDGE RD Upper Black Eddy, PA 18972
3 Beds
2 Baths
1,248 SqFt
Key Details
Sold Price $450,000
Property Type Single Family Home
Sub Type Detached
Listing Status Sold
Purchase Type For Sale
Square Footage 1,248 sqft
Price per Sqft $360
Subdivision Chestnut Ridge Acr
MLS Listing ID PABU2075502
Sold Date 08/20/24
Style Farmhouse/National Folk
Bedrooms 3
Full Baths 2
HOA Y/N N
Abv Grd Liv Area 1,248
Originating Board BRIGHT
Year Built 1938
Annual Tax Amount $3,043
Tax Year 2022
Lot Size 2.447 Acres
Acres 2.45
Lot Dimensions 0.00 x 0.00
Property Description
Welcome to 1663 Chestnut Ridge Road, a picturesque c1938 Farmhouse nestled on 2.44 acres of serene countryside. This delightful property offers a perfect blend of historic charm and contemporary amenities, making it an ideal retreat for those seeking tranquility and modern convenience. Enter the home from the spacious front porch into the dining area with gleaming hardwood floors. To the right, a spacious living room awaits your decorative touches. As you make your way into the kitchen, notice the original baseboards and moldings that add so much character to the home, along with the glass door knobs and antique hinges on the doors, and the original hardwood floors that continue throughout the home. Enter the spacious, sunlit kitchen with all of the modern amenities and a beautiful Mercer Tile backsplash. The laundry has been conveniently relocated from the basement, and there is a full bath with shower stall on the main level. After admiring the beautiful staircase, continue up the stairs and you will find 3 ample sized bedrooms as well as a finished attic space, along with the main bath featuring a jacuzzi tub. Outside, you will find an oversized garage with a loft space, perfect for a studio or workshop. A large deck on the back of the home provides plenty of space for gatherings. All of this is nestled on 2.44 acres of land, plenty of room for gardening and there is even a chicken coop for your backyard flock. Don't miss this opportunity to own this enchanting farmhouse, where historic charm meets modern living on 2.44 acres of beautiful land. Schedule your private showing today and experience the timeless appeal of this unique property.
Location
State PA
County Bucks
Area Bridgeton Twp (10103)
Zoning R1
Rooms
Basement Unfinished
Interior
Hot Water Electric
Heating Forced Air, Baseboard - Electric
Cooling Window Unit(s)
Flooring Hardwood, Ceramic Tile
Equipment Dishwasher, Dryer - Electric, Refrigerator, Range Hood, Water Heater, Washer, Stove
Fireplace N
Appliance Dishwasher, Dryer - Electric, Refrigerator, Range Hood, Water Heater, Washer, Stove
Heat Source Oil, Electric
Exterior
Exterior Feature Deck(s), Porch(es)
Parking Features Oversized
Garage Spaces 1.0
Fence Wood
Water Access N
Roof Type Pitched,Shingle
Accessibility None
Porch Deck(s), Porch(es)
Total Parking Spaces 1
Garage Y
Building
Story 2
Foundation Block
Sewer On Site Septic
Water Private, Well
Architectural Style Farmhouse/National Folk
Level or Stories 2
Additional Building Above Grade, Below Grade
New Construction N
Schools
High Schools Palisades
School District Palisades
Others
Senior Community No
Tax ID 03-003-178
Ownership Fee Simple
SqFt Source Assessor
Acceptable Financing Cash, Conventional, FHA, VA, USDA
Listing Terms Cash, Conventional, FHA, VA, USDA
Financing Cash,Conventional,FHA,VA,USDA
Special Listing Condition Standard
Read Less
Want to know what your home might be worth? Contact us for a FREE valuation!

Our team is ready to help you sell your home for the highest possible price ASAP

Bought with Laurie Ann Moore • Coldwell Banker Hearthside-Doylestown
GET MORE INFORMATION





