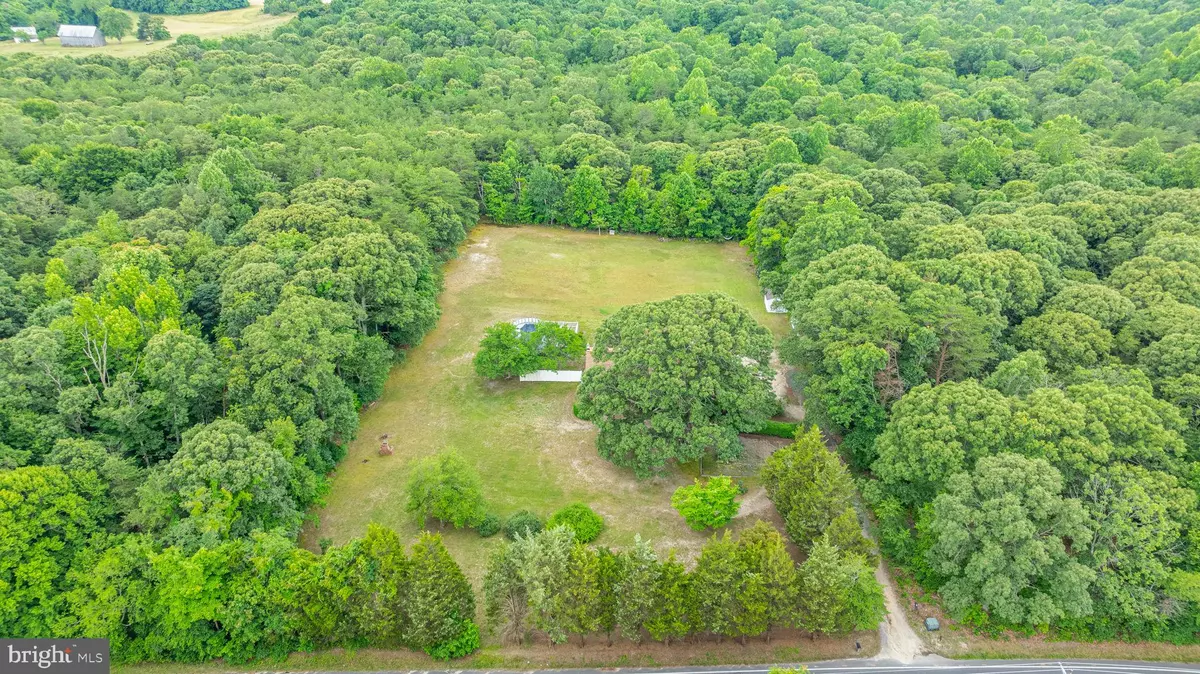$410,000
$410,000
For more information regarding the value of a property, please contact us for a free consultation.
5865 MACKALL RD Saint Leonard, MD 20685
4 Beds
3 Baths
2,520 SqFt
Key Details
Sold Price $410,000
Property Type Single Family Home
Sub Type Detached
Listing Status Sold
Purchase Type For Sale
Square Footage 2,520 sqft
Price per Sqft $162
Subdivision None Available
MLS Listing ID MDCA2016302
Sold Date 08/09/24
Style Ranch/Rambler
Bedrooms 4
Full Baths 3
HOA Y/N N
Abv Grd Liv Area 1,680
Originating Board BRIGHT
Year Built 1980
Annual Tax Amount $3,644
Tax Year 2024
Lot Size 2.030 Acres
Acres 2.03
Property Description
Looking for land and privacy? The original owners have lived in and loved their custom built rambler on more than 2 private acres for many years and are now ready to pass this home along to allow others to enjoy it as much as they have. Level and cleared acreage surrounded by trees gives privacy and room to roam, live off the land and so much more. Inside you will find spacious rooms (see floor plans for room sizes) with beautiful hard wood throughout the main level. Traditional floor plan as you enter into the foyer with family room to the right. Enormous country kitchen opens to dining room. Head down the hall to find 3 spacious bedrooms and two full baths including private owners suite with private bathroom.
Lower level offers double the space with recreation room featuring brick fireplace with insert, bonus room, 3rd full bath, fourth bedroom, laundry room, storage room, and space to make your own. Level walk out to the back yard where you will find brick bbq, two decks, and plenty of outdoor storage with multiple sheds. New roof installed in 2022 and includes a warranty. This home is being sold as is, come see it and make it your own!
Location
State MD
County Calvert
Zoning RUR
Rooms
Other Rooms Dining Room, Primary Bedroom, Bedroom 2, Bedroom 3, Bedroom 4, Kitchen, Family Room, Laundry, Recreation Room, Storage Room, Workshop, Bathroom 2, Bathroom 3, Bonus Room, Primary Bathroom
Basement Full, Improved, Heated, Interior Access, Outside Entrance, Partially Finished, Rear Entrance, Space For Rooms, Walkout Level, Windows
Main Level Bedrooms 3
Interior
Interior Features Attic, Ceiling Fan(s), Entry Level Bedroom, Floor Plan - Traditional, Formal/Separate Dining Room, Kitchen - Eat-In, Primary Bath(s), Wood Floors
Hot Water Electric
Heating Heat Pump(s), Wood Burn Stove
Cooling Ceiling Fan(s), Central A/C
Flooring Hardwood
Fireplaces Number 1
Fireplaces Type Brick
Equipment Stove, Refrigerator
Fireplace Y
Appliance Stove, Refrigerator
Heat Source Electric, Natural Gas, Wood
Laundry Basement
Exterior
Garage Spaces 6.0
Utilities Available Propane, Electric Available
Water Access N
View Trees/Woods
Roof Type Asphalt
Accessibility Other
Total Parking Spaces 6
Garage N
Building
Lot Description Backs to Trees, Cleared, Front Yard, Level, Partly Wooded, Private, Rear Yard
Story 2
Foundation Concrete Perimeter
Sewer Septic Exists
Water Private
Architectural Style Ranch/Rambler
Level or Stories 2
Additional Building Above Grade, Below Grade
Structure Type Dry Wall
New Construction N
Schools
School District Calvert County Public Schools
Others
Senior Community No
Tax ID 0501149369
Ownership Fee Simple
SqFt Source Assessor
Acceptable Financing Cash, Conventional
Listing Terms Cash, Conventional
Financing Cash,Conventional
Special Listing Condition Standard
Read Less
Want to know what your home might be worth? Contact us for a FREE valuation!

Our team is ready to help you sell your home for the highest possible price ASAP

Bought with marco wong • REMAX Platinum Realty

GET MORE INFORMATION





