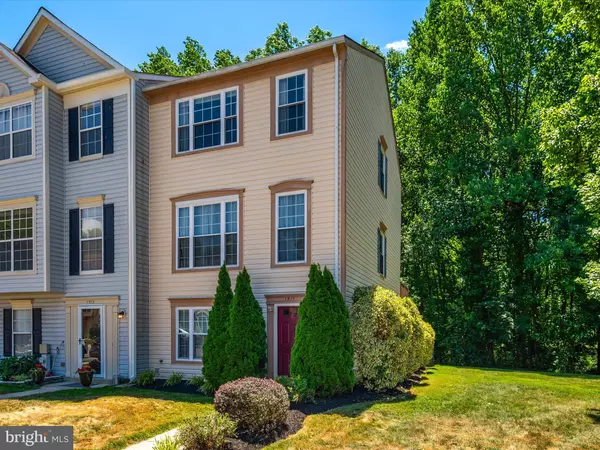$456,000
$460,000
0.9%For more information regarding the value of a property, please contact us for a free consultation.
1511 ASHBURNHAM DR #20 Crofton, MD 21114
3 Beds
4 Baths
2,040 SqFt
Key Details
Sold Price $456,000
Property Type Townhouse
Sub Type End of Row/Townhouse
Listing Status Sold
Purchase Type For Sale
Square Footage 2,040 sqft
Price per Sqft $223
Subdivision Walden
MLS Listing ID MDAA2086408
Sold Date 08/16/24
Style Colonial
Bedrooms 3
Full Baths 2
Half Baths 2
HOA Fees $80/mo
HOA Y/N Y
Abv Grd Liv Area 2,040
Originating Board BRIGHT
Year Built 1992
Annual Tax Amount $4,183
Tax Year 2024
Lot Size 2,100 Sqft
Acres 0.05
Property Description
This three-level end unit, located in the Townes of Walden, is situated on an ideal lot that backs onto wooded privacy and is adjacent to a large common area. The first level features a versatile workshop/office/storage area, an updated half bath, and a rec room with a wood-burning fireplace and sliders leading to the fenced-in backyard with a private patio. The upper level offers a spacious floor plan with wood floors, including a sunlit living room surrounded by windows and an eat-in kitchen with granite counters, stainless steel appliances, a tile backsplash, and a custom-built pantry. Enjoy the convenience of a deck accessible from the kitchen. The top level comprises three generously sized bedrooms, including the primary suite with an upgraded en-suite bathroom featuring a custom shower. Notable updates include HVAC and custom pantry (2016), vinyl windows (2017), deck and sliding glass door (2018), expanded primary bathroom shower (2019), washer (2020), and a NEW roof (2023). This home is conveniently located just minutes from the Waugh Chapel shopping center, which includes stores like Wegmans, Target, Bonefish Grill, Outback, Cava, Petco, TJ Maxx, and more. There is easy access to Routes 3/301, 97, 50, Fort Meade, Annapolis, and Washington, DC.
Location
State MD
County Anne Arundel
Zoning R5
Rooms
Other Rooms Dining Room, Primary Bedroom, Bedroom 2, Bedroom 3, Kitchen, Family Room, Breakfast Room, Laundry, Storage Room
Basement Rear Entrance, Full, Fully Finished, Improved, Outside Entrance, Walkout Level, Workshop
Interior
Interior Features Breakfast Area, Kitchen - Gourmet, Kitchen - Table Space, Combination Dining/Living, Upgraded Countertops, Primary Bath(s), Window Treatments, Wood Floors, Chair Railings, Crown Moldings, Recessed Lighting, Floor Plan - Open, Built-Ins, Butlers Pantry, Carpet, Ceiling Fan(s), Family Room Off Kitchen, Kitchen - Eat-In, Wainscotting
Hot Water Electric
Heating Heat Pump(s)
Cooling Central A/C, Ceiling Fan(s), Heat Pump(s)
Flooring Carpet, Ceramic Tile, Wood, Laminated
Fireplaces Number 1
Fireplaces Type Mantel(s), Screen, Wood
Equipment Dishwasher, Disposal, Dryer - Front Loading, Exhaust Fan, Icemaker, Oven/Range - Electric, Refrigerator, Washer - Front Loading, Built-In Microwave, Stainless Steel Appliances, Water Heater
Fireplace Y
Window Features Screens,Vinyl Clad
Appliance Dishwasher, Disposal, Dryer - Front Loading, Exhaust Fan, Icemaker, Oven/Range - Electric, Refrigerator, Washer - Front Loading, Built-In Microwave, Stainless Steel Appliances, Water Heater
Heat Source Electric
Laundry Main Floor
Exterior
Exterior Feature Patio(s)
Parking On Site 2
Fence Rear
Utilities Available Cable TV Available
Amenities Available Common Grounds, Community Center, Jog/Walk Path, Pool Mem Avail, Tennis Courts, Tot Lots/Playground, Golf Course Membership Available
Waterfront N
Water Access N
Roof Type Asphalt
Accessibility Level Entry - Main
Porch Patio(s)
Garage N
Building
Lot Description Adjoins - Open Space, Backs to Trees
Story 3
Foundation Slab
Sewer Public Sewer
Water Public
Architectural Style Colonial
Level or Stories 3
Additional Building Above Grade, Below Grade
Structure Type Dry Wall,Vaulted Ceilings
New Construction N
Schools
High Schools Arundel
School District Anne Arundel County Public Schools
Others
HOA Fee Include Common Area Maintenance,Management,Other,Recreation Facility,Reserve Funds,Snow Removal
Senior Community No
Tax ID 020290390063416
Ownership Fee Simple
SqFt Source Assessor
Special Listing Condition Standard
Read Less
Want to know what your home might be worth? Contact us for a FREE valuation!

Our team is ready to help you sell your home for the highest possible price ASAP

Bought with Mahban Zargar • Jason Mitchell Group

GET MORE INFORMATION





