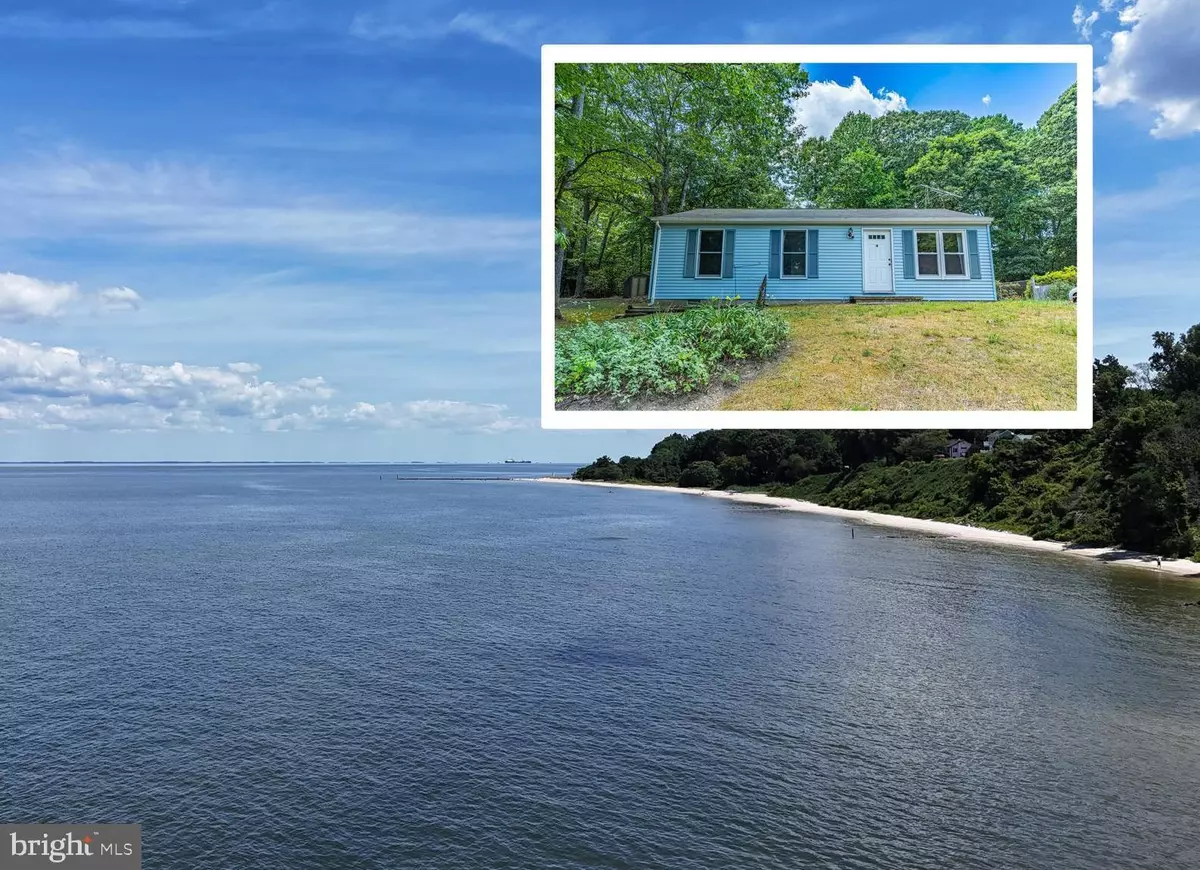$275,000
$270,000
1.9%For more information regarding the value of a property, please contact us for a free consultation.
5023 GARRISON ST Saint Leonard, MD 20685
3 Beds
1 Bath
1,032 SqFt
Key Details
Sold Price $275,000
Property Type Single Family Home
Sub Type Detached
Listing Status Sold
Purchase Type For Sale
Square Footage 1,032 sqft
Price per Sqft $266
Subdivision Calvert Beach Estates
MLS Listing ID MDCA2016644
Sold Date 07/26/24
Style Ranch/Rambler
Bedrooms 3
Full Baths 1
HOA Y/N N
Abv Grd Liv Area 1,032
Originating Board BRIGHT
Year Built 1983
Annual Tax Amount $2,408
Tax Year 2024
Lot Size 0.441 Acres
Acres 0.44
Property Description
Calling all beach lovers! This delightful rambler nestled on a peaceful cul-de-sac in the Calvert Beach Community is your perfect summer escape. Step inside and be greeted by an open floor plan, ideal for hosting summer parties. Unwind and soak up the sunshine in your private backyard, perfect for barbeques and evenings under the stars. Feeling the call of the Chesapeake Bay? Take a leisurely stroll to the community beach and feel the sand between your toes. Boaters, rejoice! A marina is also close by for easy access to your water adventures. This charming home boasts gleaming wood laminate flooring throughout. No HOA, but there is a civic association fee of only $60 annually. Plus, secure your access to the beach area with a key fee of $10 (subject to change). Don't miss this opportunity! The home needs renovating, but take your time, enjoy the bay, and build equity for your future. Schedule a showing today and start making memories in your new beach haven.
Location
State MD
County Calvert
Zoning R
Rooms
Other Rooms Family Room, Laundry, Bedroom 6
Main Level Bedrooms 3
Interior
Interior Features Dining Area, Window Treatments, Entry Level Bedroom, Floor Plan - Traditional
Hot Water Electric
Heating Heat Pump(s)
Cooling Attic Fan, Ceiling Fan(s), Central A/C
Equipment Dishwasher, Dryer, Exhaust Fan, Icemaker, Oven/Range - Electric, Refrigerator, Washer
Window Features Screens
Appliance Dishwasher, Dryer, Exhaust Fan, Icemaker, Oven/Range - Electric, Refrigerator, Washer
Heat Source Electric
Exterior
Utilities Available Cable TV Available
Amenities Available Beach, Water/Lake Privileges
Water Access N
Roof Type Fiberglass
Street Surface Black Top
Accessibility Level Entry - Main
Road Frontage City/County
Garage N
Building
Lot Description Backs to Trees, Cul-de-sac
Story 1
Foundation Crawl Space
Sewer On Site Septic
Water Public
Architectural Style Ranch/Rambler
Level or Stories 1
Additional Building Above Grade, Below Grade
New Construction N
Schools
High Schools Patuxent
School District Calvert County Public Schools
Others
Senior Community No
Tax ID 0501188488
Ownership Fee Simple
SqFt Source Assessor
Special Listing Condition Standard
Read Less
Want to know what your home might be worth? Contact us for a FREE valuation!

Our team is ready to help you sell your home for the highest possible price ASAP

Bought with Danielle Rowe • RE/MAX One

GET MORE INFORMATION





