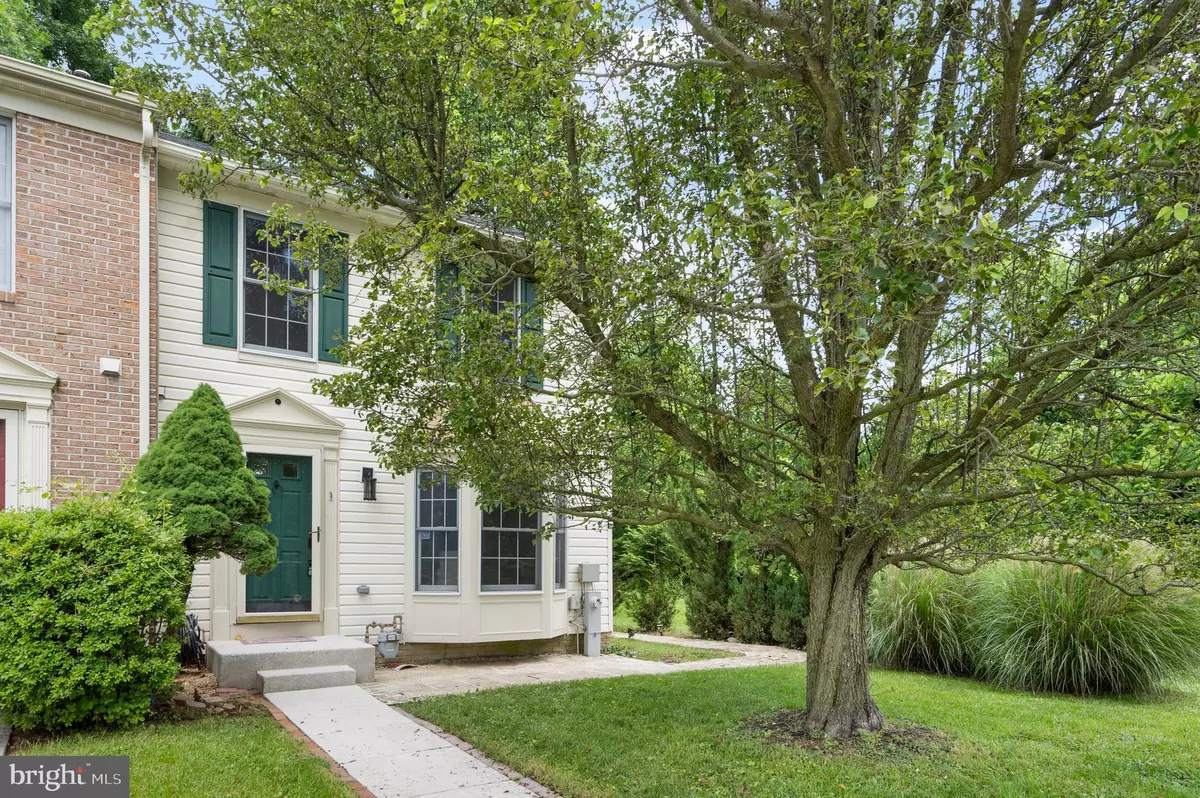$361,500
$370,000
2.3%For more information regarding the value of a property, please contact us for a free consultation.
1 CEDARWOOD CIR Pikesville, MD 21208
4 Beds
3 Baths
1,240 SqFt
Key Details
Sold Price $361,500
Property Type Townhouse
Sub Type End of Row/Townhouse
Listing Status Sold
Purchase Type For Sale
Square Footage 1,240 sqft
Price per Sqft $291
Subdivision Cedarwood Estates
MLS Listing ID MDBC2098850
Sold Date 07/24/24
Style Contemporary
Bedrooms 4
Full Baths 2
Half Baths 1
HOA Fees $56/mo
HOA Y/N Y
Abv Grd Liv Area 1,240
Originating Board BRIGHT
Year Built 1994
Annual Tax Amount $2,615
Tax Year 2024
Lot Size 2,875 Sqft
Acres 0.07
Property Description
Come and see this amazing end of group Townhome that has been renovated in the highly desirable neighborhood of Cedarwood Estates in Pikesville 21208. The main level is inviting with fresh wide plank laminate flooring installed throughout. The large bay window lets in loads of natural light. There is an exquisite first floor powder room where the whole back wall has been tiled. The kitchen features beautiful navy blue cabinetry and an island. The counters are of a high quality butcher block and new stainless steel appliances have been installed. Off the back of the kitchen is a truly spacious rear deck in your private fenced in rear yard perfect for summer nights. Head upstairs to take a look at your 3 spacious bedrooms all with the same flooring as the first level. Each bedroom is equipped with spacious closets and a ceiling fan. The primary bedroom features an en-suite and walk-in closet! There is a 2nd full upstairs hallway bathroom that is convenient for kids to share! The basement is fully finished with recessed lighting, high end berber carpeting, a bonus office room, and laundry. The laundry room features shiplap accents, a tile backsplash, washer / dryer already installed and a 2nd refrigerator for your convenience! The sellers also installed a new roof! This home is in close proximity to Old Court rd, Reisterstown rd, 695 and Owings Mills! Do not miss your opportunity to own this gem of a property! Go and show it today!
Location
State MD
County Baltimore
Zoning R
Rooms
Other Rooms Living Room, Dining Room, Primary Bedroom, Bedroom 2, Bedroom 3, Bedroom 4, Kitchen, Family Room, Laundry, Bathroom 2, Primary Bathroom, Half Bath
Basement Fully Finished
Interior
Interior Features Floor Plan - Traditional, Kitchen - Eat-In
Hot Water Natural Gas
Heating Forced Air
Cooling Central A/C
Equipment Dryer, Oven/Range - Gas, Washer
Fireplace N
Appliance Dryer, Oven/Range - Gas, Washer
Heat Source Natural Gas
Laundry Lower Floor
Exterior
Exterior Feature Deck(s)
Fence Rear
Water Access N
Roof Type Asphalt
Accessibility None
Porch Deck(s)
Garage N
Building
Story 3
Foundation Other
Sewer Public Sewer
Water Public
Architectural Style Contemporary
Level or Stories 3
Additional Building Above Grade
New Construction N
Schools
High Schools Pikesville
School District Baltimore County Public Schools
Others
Senior Community No
Tax ID 04032100003916
Ownership Fee Simple
SqFt Source Assessor
Acceptable Financing Cash, Conventional, VA
Listing Terms Cash, Conventional, VA
Financing Cash,Conventional,VA
Special Listing Condition Standard
Read Less
Want to know what your home might be worth? Contact us for a FREE valuation!

Our team is ready to help you sell your home for the highest possible price ASAP

Bought with Teairra Jones • Samson Properties

GET MORE INFORMATION





