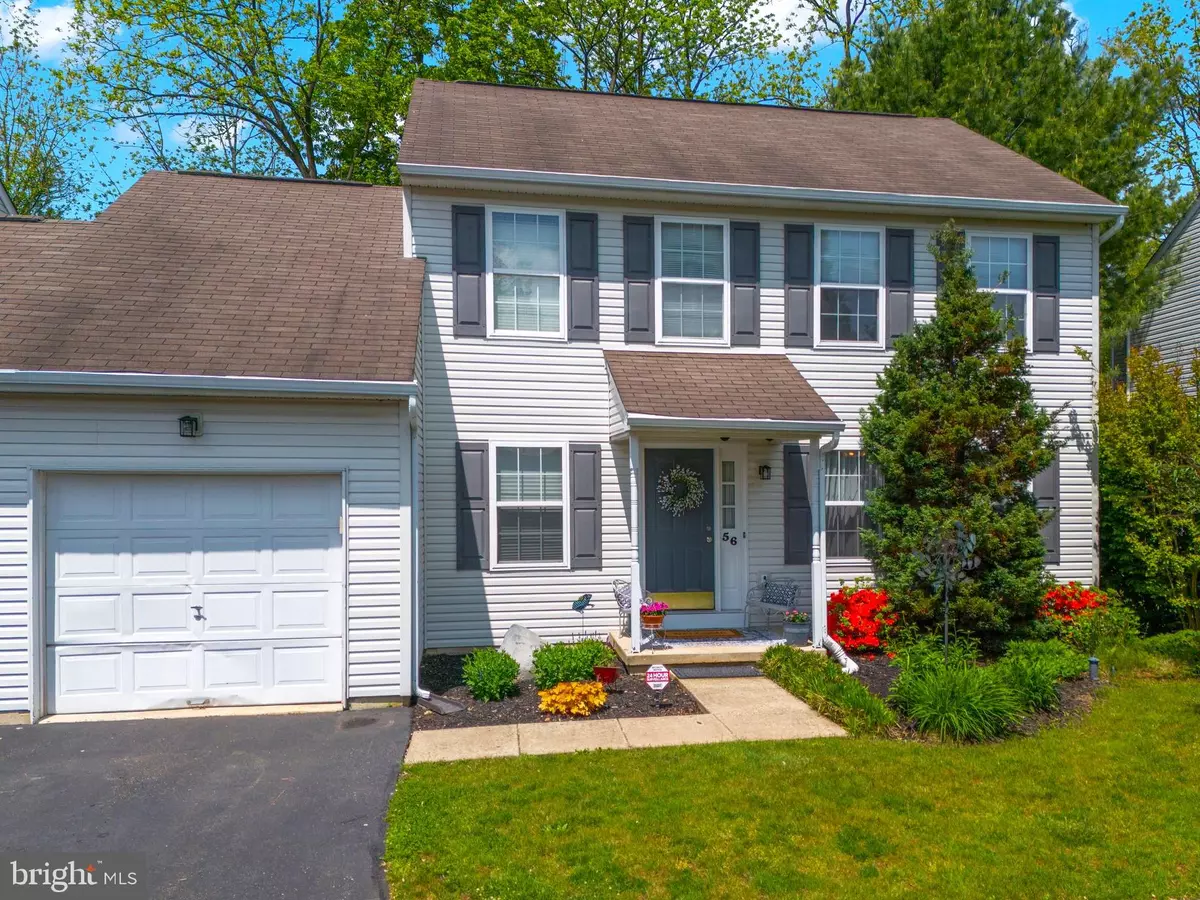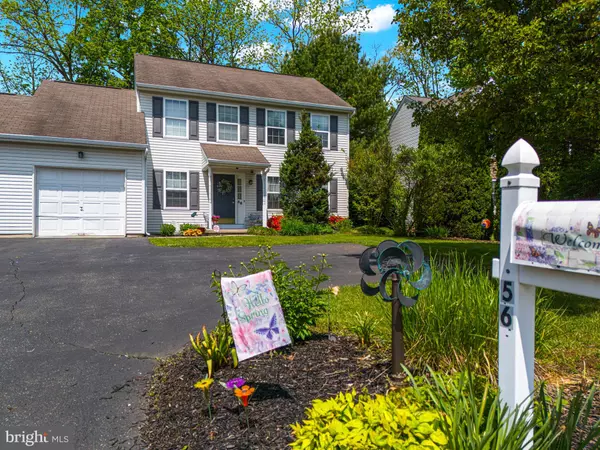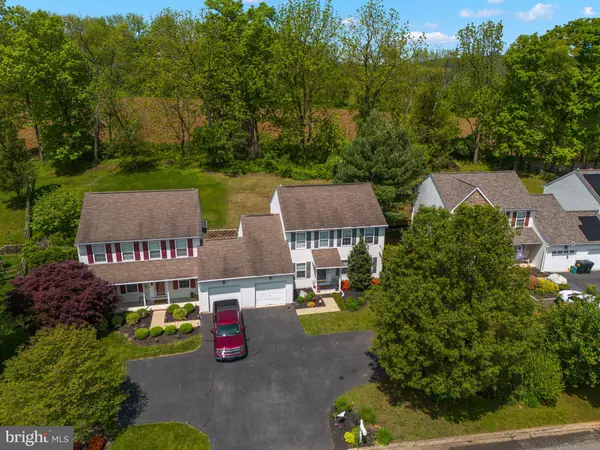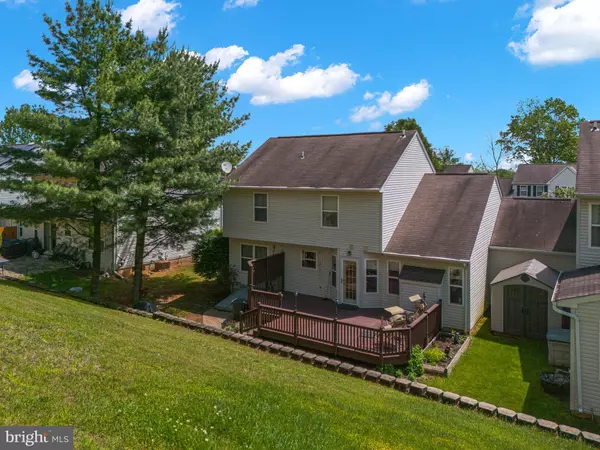$360,000
$349,900
2.9%For more information regarding the value of a property, please contact us for a free consultation.
56 VILLA AVE Boyertown, PA 19512
3 Beds
3 Baths
2,034 SqFt
Key Details
Sold Price $360,000
Property Type Single Family Home
Sub Type Twin/Semi-Detached
Listing Status Sold
Purchase Type For Sale
Square Footage 2,034 sqft
Price per Sqft $176
Subdivision Spring Meadow
MLS Listing ID PABK2043160
Sold Date 07/24/24
Style Colonial
Bedrooms 3
Full Baths 2
Half Baths 1
HOA Y/N N
Abv Grd Liv Area 1,784
Originating Board BRIGHT
Year Built 2002
Annual Tax Amount $6,373
Tax Year 2023
Lot Size 7,840 Sqft
Acres 0.18
Lot Dimensions 0.00 x 0.00
Property Description
You are going to love this home! Located on a cul-de-sac in the Boyertown School District., this 3-bedroom, 2.5-bath charmer will have you saying, “home sweet home.” The Spring Meadow neighborhood features twin-style townhomes that offer the feel and privacy of single-family homes. Plus, there’s no homeowner’s association or HOA fees! At 56 Villa Ave, you’ll notice the inviting front porch, surrounded by colorful landscaping, creating a delightful first impression. Step inside, and you’ll be welcomed by a bright and airy ambiance. The main floor includes a living room, dining room, family room, and kitchen, along with a convenient laundry room and half bath. The open-concept kitchen and living room are filled with natural light, thanks to numerous windows and a glass door that leads to a large back deck. This outdoor space is perfect for entertaining or simply relaxing on a summer afternoon, offering your own private oasis. Inside, the kitchen is well-equipped with a dishwasher, microwave, and a large double-door refrigerator. The centrally placed island provides a great workspace, and there’s plenty of room for a breakfast table as well. The living room offers a great relaxation spot and has a cozy fireplace to enjoy during the winter months. Upstairs, the spacious master suite awaits, complete with a large walk-in closet and a private full bath. Two more sizable bedrooms and another full bath complete the second floor, providing ample space for family or guests. The basement level offers a nicely finished area for additional living space, as well as extra usable unfinished space for storage or future projects. Finally, the attached garage provides direct access to the house, enhancing convenience and security. This home checks all the boxes: it’s close to schools, shopping, entertainment, parks, and major routes, making it incredibly convenient too. Come see this home for yourself—you don’t want to miss it!
Location
State PA
County Berks
Area Colebrookdale Twp (10238)
Zoning MDR
Rooms
Other Rooms Living Room, Dining Room, Bedroom 2, Bedroom 3, Kitchen, Family Room, Breakfast Room, Bedroom 1, Full Bath
Basement Full, Partially Finished
Interior
Interior Features Breakfast Area, Ceiling Fan(s), Kitchen - Eat-In, Kitchen - Island
Hot Water Propane
Heating Forced Air
Cooling Central A/C
Fireplaces Number 1
Fireplaces Type Gas/Propane
Equipment Built-In Microwave, Dishwasher, Dryer - Electric, Oven - Self Cleaning, Washer, Refrigerator
Fireplace Y
Appliance Built-In Microwave, Dishwasher, Dryer - Electric, Oven - Self Cleaning, Washer, Refrigerator
Heat Source Propane - Leased
Laundry Main Floor
Exterior
Exterior Feature Deck(s), Porch(es)
Parking Features Garage - Front Entry
Garage Spaces 4.0
Amenities Available None
Water Access N
Roof Type Asphalt,Shingle
Street Surface Paved
Accessibility None
Porch Deck(s), Porch(es)
Road Frontage Public
Attached Garage 1
Total Parking Spaces 4
Garage Y
Building
Lot Description Cul-de-sac
Story 2
Foundation Concrete Perimeter
Sewer Public Sewer
Water Public
Architectural Style Colonial
Level or Stories 2
Additional Building Above Grade, Below Grade
New Construction N
Schools
High Schools Boyertown Area Senior
School District Boyertown Area
Others
HOA Fee Include None
Senior Community No
Tax ID 38-5387-12-96-3642
Ownership Fee Simple
SqFt Source Assessor
Acceptable Financing Cash, Conventional, FHA, PHFA, USDA, VA
Listing Terms Cash, Conventional, FHA, PHFA, USDA, VA
Financing Cash,Conventional,FHA,PHFA,USDA,VA
Special Listing Condition Standard
Read Less
Want to know what your home might be worth? Contact us for a FREE valuation!

Our team is ready to help you sell your home for the highest possible price ASAP

Bought with Jeanine Miller • Long & Foster Real Estate, Inc.

GET MORE INFORMATION





