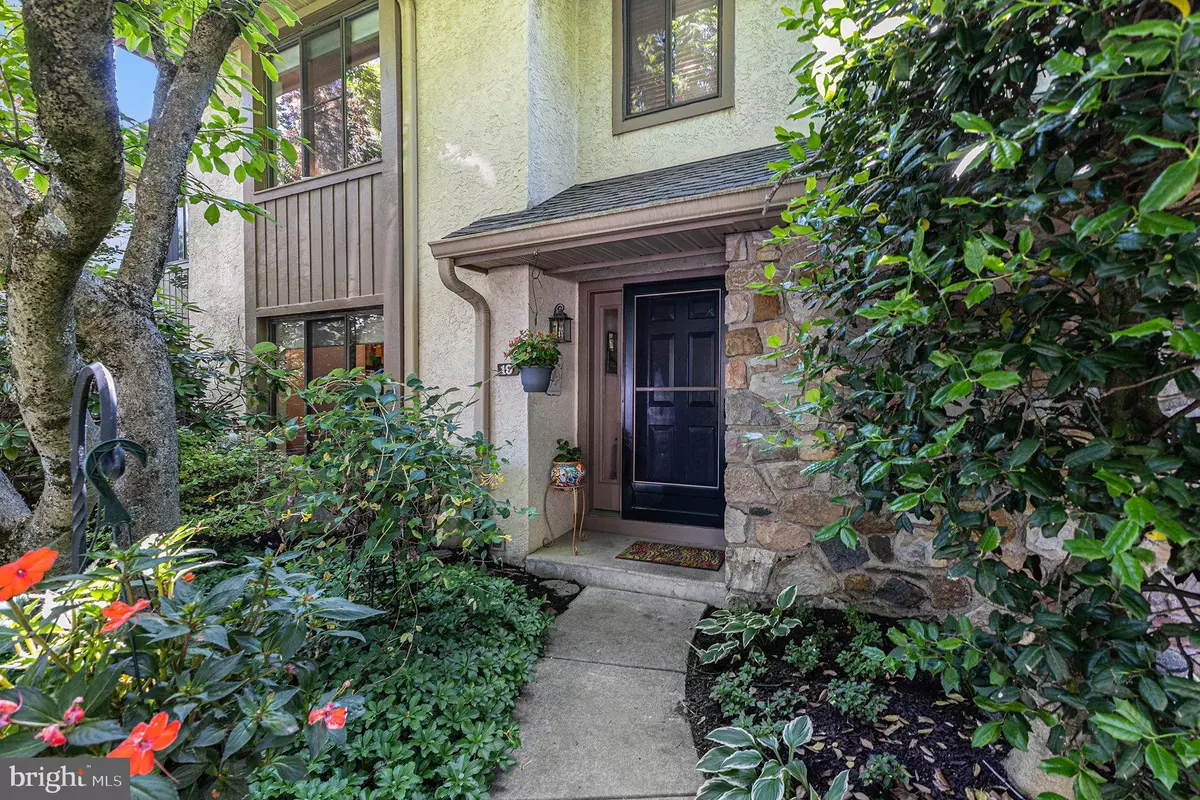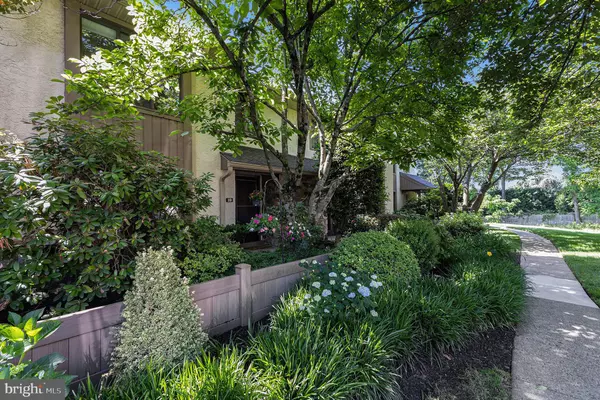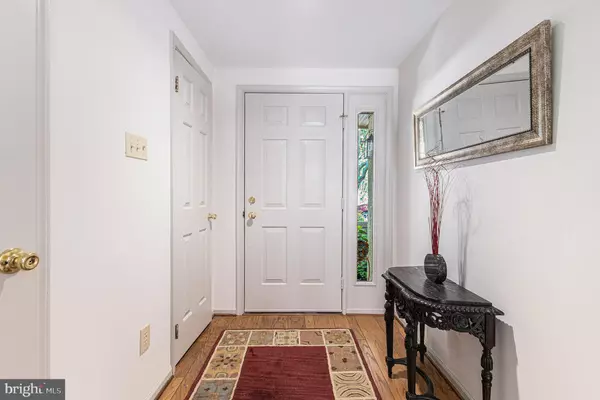$550,000
$550,000
For more information regarding the value of a property, please contact us for a free consultation.
19 HIGHGATE LN Blue Bell, PA 19422
4 Beds
4 Baths
2,890 SqFt
Key Details
Sold Price $550,000
Property Type Townhouse
Sub Type Interior Row/Townhouse
Listing Status Sold
Purchase Type For Sale
Square Footage 2,890 sqft
Price per Sqft $190
Subdivision High Gate
MLS Listing ID PAMC2106950
Sold Date 07/23/24
Style Traditional
Bedrooms 4
Full Baths 2
Half Baths 2
HOA Fees $325/mo
HOA Y/N Y
Abv Grd Liv Area 2,090
Originating Board BRIGHT
Year Built 1985
Annual Tax Amount $5,215
Tax Year 2023
Lot Size 984 Sqft
Acres 0.02
Lot Dimensions 24.00 x 0.00
Property Description
OPEN HOUSE June 23rd CANCELLED. Welcome to your dream home in Blue Bell, PA! This exquisite 4-bedroom, 2 full bath, and 2 half bath townhome is a testament to impeccable taste and attention to detail. Nestled in the heart of Blue Bell, this residence offers a blend of luxury, comfort, and convenience.
As you step into the inviting foyer, you are welcomed by a spacious and thoughtfully designed interior. The cozy family room, featuring a charming wood-burning fireplace, provides a perfect space to relax and unwind. Enjoy the scenic outdoor views and access to a roomy deck, ideal for entertaining guests or enjoying a peaceful evening.
The gorgeous, updated kitchen boasts granite countertops, a rustic tumbled tile backsplash, and a peninsula with cabinetry that seats four. Stainless steel appliances and luxury plank flooring add to the kitchen's allure, making meal preparation a joy. The spacious dining room is perfect for hosting dinner parties and family gatherings. Completing the main level of the home is a powder room and coat closet.
The enchanting staircase leads you to the second floor, where you’ll find the luxurious owner’s suite. The owner’s suite features two closets, a bathroom with a soaking tub, stall shower, and double bowl vanity. Two additional bedrooms, a laundry room, and a full bathroom complete the second floor. The fourth bedroom, located on the third floor, is a serene retreat with two skylights, quaint reading nooks by the windows, and extra storage.
The fully finished basement offers an abundance of additional living space. A spacious recreation room with built-in bookshelves, a private office, powder room and a workshop area provide versatile options for work and play. Triple-view French doors lead to a walkout basement patio, enhancing the indoor-outdoor living experience.
Surround yourself with lush gardens and meticulous landscaping that enhance the home's curb appeal. The walkout basement patio and roomy deck provide multiple outdoor spaces for relaxation and entertainment. No detail has been overlooked in this stunning townhome, ensuring a perfect blend of style and functionality.
Don't miss the opportunity to make this impeccable townhome your own. Experience the perfect blend of luxury and comfort in the heart of Blue Bell, PA. Schedule a showing today and envision your new lifestyle in this beautiful home!
Seller prefers an end of July settlement. Square footage & dimensions are estimates and are not guaranteed. Buyers to independently verify. All buyers must be accompanied by their buyer agent.
Location
State PA
County Montgomery
Area Whitpain Twp (10666)
Zoning RESIDENTIAL
Rooms
Other Rooms Living Room, Dining Room, Primary Bedroom, Bedroom 2, Bedroom 3, Bedroom 4, Kitchen, Family Room, Laundry, Office, Recreation Room, Workshop, Bathroom 2, Primary Bathroom, Half Bath
Basement Walkout Level, Fully Finished
Interior
Interior Features Built-Ins, Ceiling Fan(s), Dining Area, Family Room Off Kitchen, Kitchen - Eat-In, Primary Bath(s), Recessed Lighting, Skylight(s), Stall Shower, Tub Shower, Carpet, Wood Floors, Upgraded Countertops, Soaking Tub, Formal/Separate Dining Room
Hot Water Natural Gas
Heating Forced Air
Cooling Central A/C
Fireplaces Number 1
Fireplaces Type Wood
Equipment Built-In Microwave, Built-In Range, Dishwasher, Disposal, Dryer, Oven/Range - Electric, Refrigerator, Stainless Steel Appliances, Washer, Water Heater
Fireplace Y
Window Features Skylights,Triple Pane
Appliance Built-In Microwave, Built-In Range, Dishwasher, Disposal, Dryer, Oven/Range - Electric, Refrigerator, Stainless Steel Appliances, Washer, Water Heater
Heat Source Natural Gas
Laundry Upper Floor
Exterior
Exterior Feature Deck(s), Patio(s)
Fence Decorative, Vinyl, Rear
Water Access N
View Trees/Woods, Garden/Lawn
Accessibility None
Porch Deck(s), Patio(s)
Garage N
Building
Lot Description Backs - Open Common Area, Landscaping
Story 2.5
Foundation Concrete Perimeter
Sewer Public Sewer
Water Public
Architectural Style Traditional
Level or Stories 2.5
Additional Building Above Grade, Below Grade
New Construction N
Schools
Middle Schools Wissahickon
High Schools Wissahickon Senior
School District Wissahickon
Others
Pets Allowed Y
HOA Fee Include Common Area Maintenance,Management,Snow Removal,Trash
Senior Community No
Tax ID 66-00-02716-287
Ownership Fee Simple
SqFt Source Assessor
Special Listing Condition Standard
Pets Allowed Dogs OK, Cats OK, Number Limit
Read Less
Want to know what your home might be worth? Contact us for a FREE valuation!

Our team is ready to help you sell your home for the highest possible price ASAP

Bought with Robin Y Young • BHHS Fox & Roach-Blue Bell

GET MORE INFORMATION





