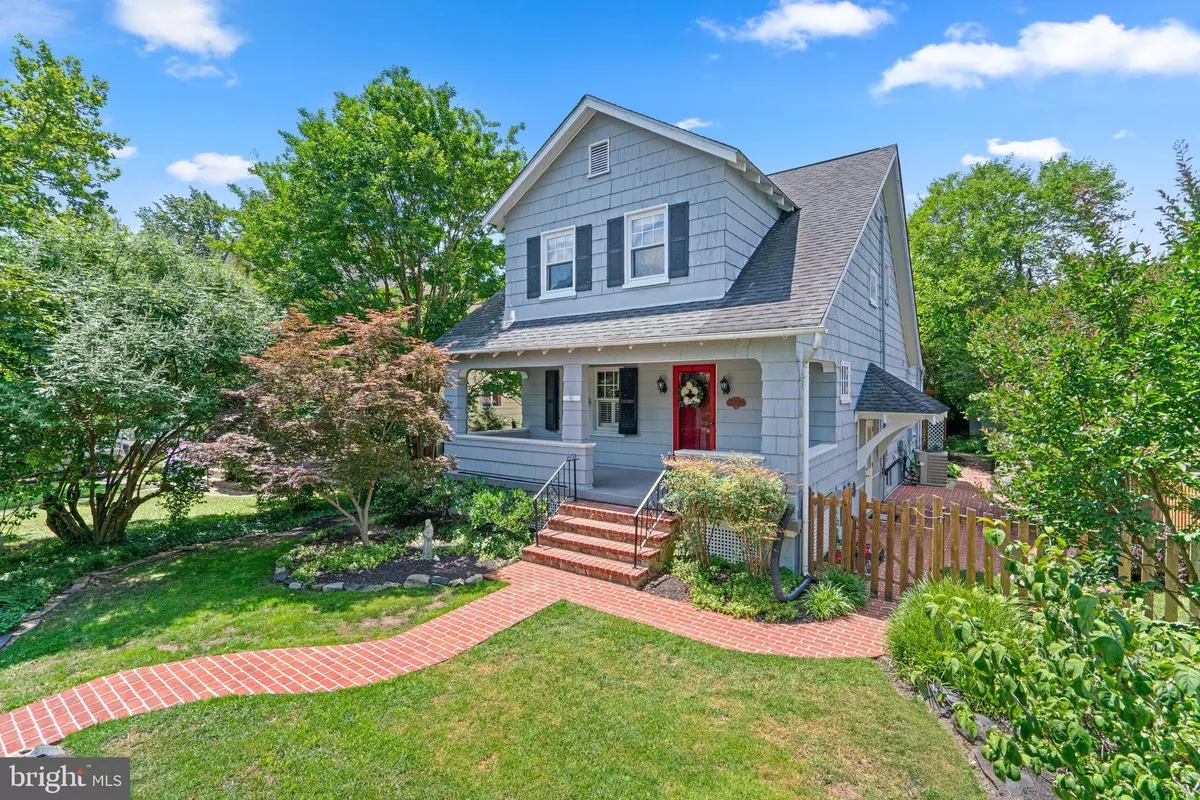$500,000
$475,000
5.3%For more information regarding the value of a property, please contact us for a free consultation.
217 N BEAUMONT AVE Catonsville, MD 21228
3 Beds
2 Baths
1,751 SqFt
Key Details
Sold Price $500,000
Property Type Single Family Home
Sub Type Detached
Listing Status Sold
Purchase Type For Sale
Square Footage 1,751 sqft
Price per Sqft $285
Subdivision Oak Crest
MLS Listing ID MDBC2098146
Sold Date 07/29/24
Style Bungalow
Bedrooms 3
Full Baths 2
HOA Y/N N
Abv Grd Liv Area 1,751
Originating Board BRIGHT
Year Built 1925
Annual Tax Amount $3,769
Tax Year 2024
Lot Size 7,400 Sqft
Acres 0.17
Lot Dimensions 1.00 x
Property Description
This 3-bedroom, 2-bathroom bungalow-style home offers a comfortable living space, combining modern updates with classic charm. As you step into this lovely home, you are greeted by a welcoming living room with custom crown molding and trim, a decorative fireplace with a charming mantel, and stunning heart pine floors that flow through to the formal dining room. There you’ll have plenty of room to host your next dinner party or book club. The eat-in kitchen features stainless steel appliances, Corian countertops, a tile floor and backsplash, and a convenient double wall oven. Adjacent to the kitchen is the family room addition, a perfect spot for relaxation with French doors leading to the backyard. This addition also includes a full, updated bathroom, enhancing the home’s functionality and appeal.
The second floor has three generously sized bedrooms, each with beautiful heart pine floors. The primary bedroom includes a custom closet system, providing ample storage and organization. The additional two bedrooms offer a tranquil retreat for family members or guests.
This home has seen significant updates, ensuring peace of mind and modern convenience. The bathroom updates bring a fresh, contemporary feel, while the basement waterproofing with a French drain and sump pump (installed in 2010) offers added security against the elements. The addition of Anderson windows and French doors, along with central air (added in 2007), enhances comfort and energy efficiency.
The exterior of the home is equally impressive. A covered front porch invites you to enjoy the meticulously landscaped front yard, while the brick walkways and patio (added in 2008) provide charming outdoor spaces for relaxation and entertaining. Just beyond the family room’s French doors, you’ll find a fantastic composite deck, an ideal spot for your morning coffee while taking in the beauty of the garden.
Ideally located close to major employers such as UMBC, Social Security, CCBC, Fort Meade, and BWI, commuting is a breeze with easy access to major routes including 695, 95, 195, and 70. Don’t miss the opportunity to own this exceptional Cape Cod home in Catonsville. Schedule a showing today and experience the perfect blend of charm, comfort, and modern updates.
Location
State MD
County Baltimore
Zoning RESIDENTIAL
Direction Northeast
Rooms
Other Rooms Living Room, Dining Room, Bedroom 2, Bedroom 3, Kitchen, Family Room, Basement, Bedroom 1, Full Bath
Basement Unfinished, Sump Pump, Water Proofing System
Interior
Interior Features Attic/House Fan, Built-Ins, Carpet, Ceiling Fan(s), Crown Moldings, Dining Area, Family Room Off Kitchen, Floor Plan - Traditional, Formal/Separate Dining Room, Kitchen - Eat-In, Stall Shower, Tub Shower, Wainscotting, Wood Floors, Floor Plan - Open, Walk-in Closet(s), Upgraded Countertops
Hot Water Natural Gas
Heating Radiator
Cooling Central A/C, Ceiling Fan(s), Attic Fan
Flooring Hardwood, Carpet, Ceramic Tile
Fireplaces Number 1
Fireplaces Type Non-Functioning, Mantel(s)
Equipment Dishwasher, Cooktop, Dryer, Oven - Double, Oven - Wall, Refrigerator, Stainless Steel Appliances, Washer, Water Heater
Fireplace Y
Window Features Replacement,Sliding
Appliance Dishwasher, Cooktop, Dryer, Oven - Double, Oven - Wall, Refrigerator, Stainless Steel Appliances, Washer, Water Heater
Heat Source Natural Gas
Laundry Basement, Washer In Unit, Dryer In Unit
Exterior
Exterior Feature Deck(s), Patio(s), Porch(es)
Fence Rear, Partially
Water Access N
View Garden/Lawn
Roof Type Architectural Shingle
Accessibility None
Porch Deck(s), Patio(s), Porch(es)
Garage N
Building
Lot Description Backs to Trees
Story 3
Foundation Permanent
Sewer Public Sewer
Water Public
Architectural Style Bungalow
Level or Stories 3
Additional Building Above Grade, Below Grade
New Construction N
Schools
Elementary Schools Hillcrest
Middle Schools Catonsville
High Schools Catonsville
School District Baltimore County Public Schools
Others
Senior Community No
Tax ID 04010123001330
Ownership Fee Simple
SqFt Source Assessor
Special Listing Condition Standard
Read Less
Want to know what your home might be worth? Contact us for a FREE valuation!

Our team is ready to help you sell your home for the highest possible price ASAP

Bought with Kathryne Parker • Next Step Realty

GET MORE INFORMATION





