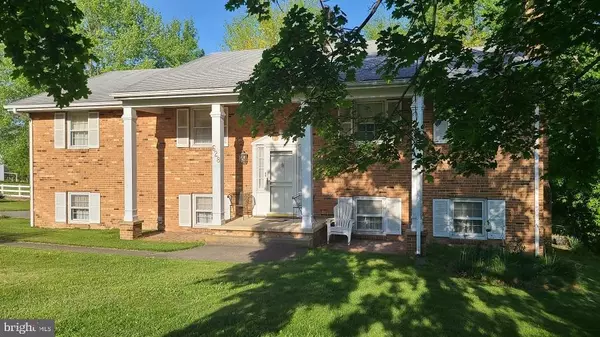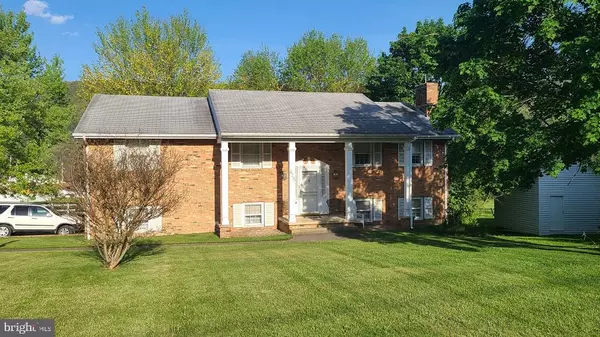$255,000
$369,900
31.1%For more information regarding the value of a property, please contact us for a free consultation.
628 N MAIN ST Franklin, WV 26807
4 Beds
3 Baths
2,808 SqFt
Key Details
Sold Price $255,000
Property Type Single Family Home
Sub Type Detached
Listing Status Sold
Purchase Type For Sale
Square Footage 2,808 sqft
Price per Sqft $90
MLS Listing ID WVPT2000658
Sold Date 07/15/24
Style Split Level
Bedrooms 4
Full Baths 3
HOA Y/N N
Abv Grd Liv Area 1,508
Originating Board BRIGHT
Year Built 1968
Annual Tax Amount $737
Tax Year 2022
Lot Size 0.390 Acres
Acres 0.39
Property Description
Spacious 4 Bed, 3 Bath Brick home conveniently located to all local amenities in Franklin. This home boasts beautiful hardwood flooring throughout upper level. Unique tile flooring at entry and lower level. Open Living Room/Dining Room, Updated kitchen with quality cabinetry, slide-out shelves. Cabinet w/lift up shelf for stand mixer, stainless steel appliances, double wall oven. Use the pocket doors to close off kitchen from the LR/DR area when company comes. Baseboard electric in each room w/individual thermostats, Central AC, Large laundry room with storage and sink, Family room on lower level with wood burning fireplace. Private backyard w/1000 sq ft., Detached garage finished in bead board w/bath, all insulated & heated. Plenty of room for the hobbyist or car enthusiast. Generator (not whole home) serviced w/in the last year. Come see this beautiful home and the many extras it has to offer. Some repair work needed. SELLERS ARE MOTIVATED!
Location
State WV
County Pendleton
Zoning 101
Rooms
Other Rooms Living Room, Dining Room, Bedroom 2, Bedroom 3, Bedroom 4, Kitchen, Den, Bedroom 1, Laundry, Office, Bathroom 1, Bathroom 3, Bonus Room
Main Level Bedrooms 3
Interior
Interior Features Attic, Ceiling Fan(s), Combination Dining/Living, Dining Area, Floor Plan - Open, Kitchen - Eat-In, Primary Bath(s), Tub Shower, Window Treatments, Wood Floors
Hot Water Electric
Heating Baseboard - Electric
Cooling Central A/C
Flooring Ceramic Tile, Hardwood
Fireplaces Number 1
Fireplaces Type Brick
Equipment Compactor, Cooktop, Exhaust Fan, Microwave, Oven - Double, Oven - Wall, Stainless Steel Appliances, Trash Compactor, Water Heater - High-Efficiency, Dishwasher
Fireplace Y
Window Features Storm
Appliance Compactor, Cooktop, Exhaust Fan, Microwave, Oven - Double, Oven - Wall, Stainless Steel Appliances, Trash Compactor, Water Heater - High-Efficiency, Dishwasher
Heat Source Electric, Wood
Laundry Lower Floor, Has Laundry
Exterior
Exterior Feature Deck(s)
Parking Features Garage Door Opener, Garage - Side Entry, Garage - Rear Entry, Covered Parking, Oversized
Garage Spaces 5.0
Utilities Available Cable TV Available, Electric Available, Phone Available, Propane, Water Available
Water Access N
View Mountain, Street
Roof Type Shingle
Street Surface Paved
Accessibility None
Porch Deck(s)
Road Frontage State
Attached Garage 1
Total Parking Spaces 5
Garage Y
Building
Lot Description Front Yard, Private, Rear Yard, Road Frontage
Story 2
Foundation Block, Brick/Mortar
Sewer Public Sewer
Water Public
Architectural Style Split Level
Level or Stories 2
Additional Building Above Grade, Below Grade
Structure Type Plaster Walls,Paneled Walls
New Construction N
Schools
School District Pendleton County Schools
Others
Senior Community No
Tax ID 04 1002500010000
Ownership Fee Simple
SqFt Source Estimated
Special Listing Condition Standard
Read Less
Want to know what your home might be worth? Contact us for a FREE valuation!

Our team is ready to help you sell your home for the highest possible price ASAP

Bought with Penny K Lambert • Sugar Grove Realty

GET MORE INFORMATION





