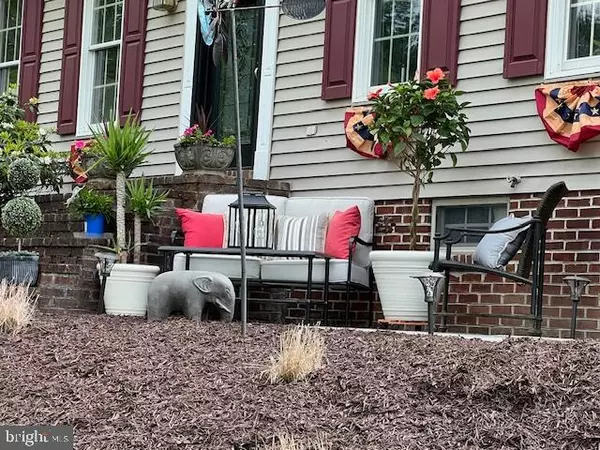$435,000
$435,000
For more information regarding the value of a property, please contact us for a free consultation.
901 BELLVIEW CT Red Lion, PA 17356
4 Beds
3 Baths
2,495 SqFt
Key Details
Sold Price $435,000
Property Type Single Family Home
Sub Type Detached
Listing Status Sold
Purchase Type For Sale
Square Footage 2,495 sqft
Price per Sqft $174
Subdivision Bellview Estates
MLS Listing ID PAYK2062976
Sold Date 07/17/24
Style Cape Cod
Bedrooms 4
Full Baths 2
Half Baths 1
HOA Y/N N
Abv Grd Liv Area 2,495
Originating Board BRIGHT
Year Built 1989
Annual Tax Amount $6,251
Tax Year 2024
Lot Size 1.686 Acres
Acres 1.69
Property Description
Beautiful New England style Cape Cod sitting on over 1.6 acres of land in Dallastown SD that’s professionally landscaped. Close to I83 and Rt30 just off Cape Horn Rd back a private Rd with wildlife surrounding you. This house offers a finished basement with a family room and an additional separate room for a playroom, workout room, office, etc. The main floor has a large eat in kitchen with a lot of storage and an island with a laundry room and half bath. The family room is directly adjacent to the kitchen with a large wood burning fireplace with French doors leading to the deck outside to the in ground pool. The first floor bedroom is currently being used as an office but could be used as a second sitting area or family/living room and has a full bath and walk in closet. There is also a dining room currently used as an extension of the first floor family room since there’s a large eat in kitchen. The second floor hosts 3 very large bedrooms with a primary bedroom that’ll fit a king size bed and much more. A full bath with dual vanity is located upstairs as well with a large hallway and closets. This house has storage galore and also comes with a large storage shed. New HVAC June 2023, new 30 yr roof in 2016 with shutters, new front sidewalk with patio, new front door and rear French doors with all new luxury wood vinyl flooring throughout the house. No carpet makes for easy cleaning. This house is move in ready for summer fun.
Location
State PA
County York
Area York Twp (15254)
Zoning RESIDENTIAL
Rooms
Other Rooms Living Room, Dining Room, Primary Bedroom, Bedroom 2, Bedroom 3, Bedroom 4, Kitchen, Laundry, Office, Recreation Room, Attic, Primary Bathroom, Full Bath, Half Bath
Basement Fully Finished, Windows
Main Level Bedrooms 1
Interior
Interior Features Attic, Ceiling Fan(s), Chair Railings, Crown Moldings, Dining Area, Entry Level Bedroom, Family Room Off Kitchen, Formal/Separate Dining Room, Kitchen - Eat-In, Kitchen - Island, Primary Bath(s), Recessed Lighting, Skylight(s)
Hot Water Natural Gas
Heating Forced Air
Cooling Central A/C
Flooring Ceramic Tile, Laminate Plank, Partially Carpeted
Fireplaces Number 1
Fireplaces Type Wood
Equipment Built-In Microwave, Dishwasher, Dryer, Oven/Range - Gas, Washer, Refrigerator
Furnishings No
Fireplace Y
Appliance Built-In Microwave, Dishwasher, Dryer, Oven/Range - Gas, Washer, Refrigerator
Heat Source Natural Gas
Laundry Main Floor
Exterior
Exterior Feature Deck(s)
Parking Features Built In, Garage - Side Entry
Garage Spaces 2.0
Fence Invisible
Pool In Ground, Vinyl
Water Access N
Roof Type Asbestos Shingle
Accessibility Other
Porch Deck(s)
Road Frontage Private
Attached Garage 2
Total Parking Spaces 2
Garage Y
Building
Lot Description Cul-de-sac, Front Yard, Stream/Creek
Story 1.5
Foundation Block
Sewer Public Sewer
Water Public
Architectural Style Cape Cod
Level or Stories 1.5
Additional Building Above Grade, Below Grade
New Construction N
Schools
Middle Schools Dallastown Area
High Schools Dallastown Area
School District Dallastown Area
Others
Pets Allowed Y
Senior Community No
Tax ID 54-000-30-0204-00-00000
Ownership Fee Simple
SqFt Source Assessor
Acceptable Financing Cash, Conventional, FHA, VA
Listing Terms Cash, Conventional, FHA, VA
Financing Cash,Conventional,FHA,VA
Special Listing Condition Standard
Pets Allowed No Pet Restrictions
Read Less
Want to know what your home might be worth? Contact us for a FREE valuation!

Our team is ready to help you sell your home for the highest possible price ASAP

Bought with Judd Gemmill • Berkshire Hathaway HomeServices Homesale Realty

GET MORE INFORMATION





