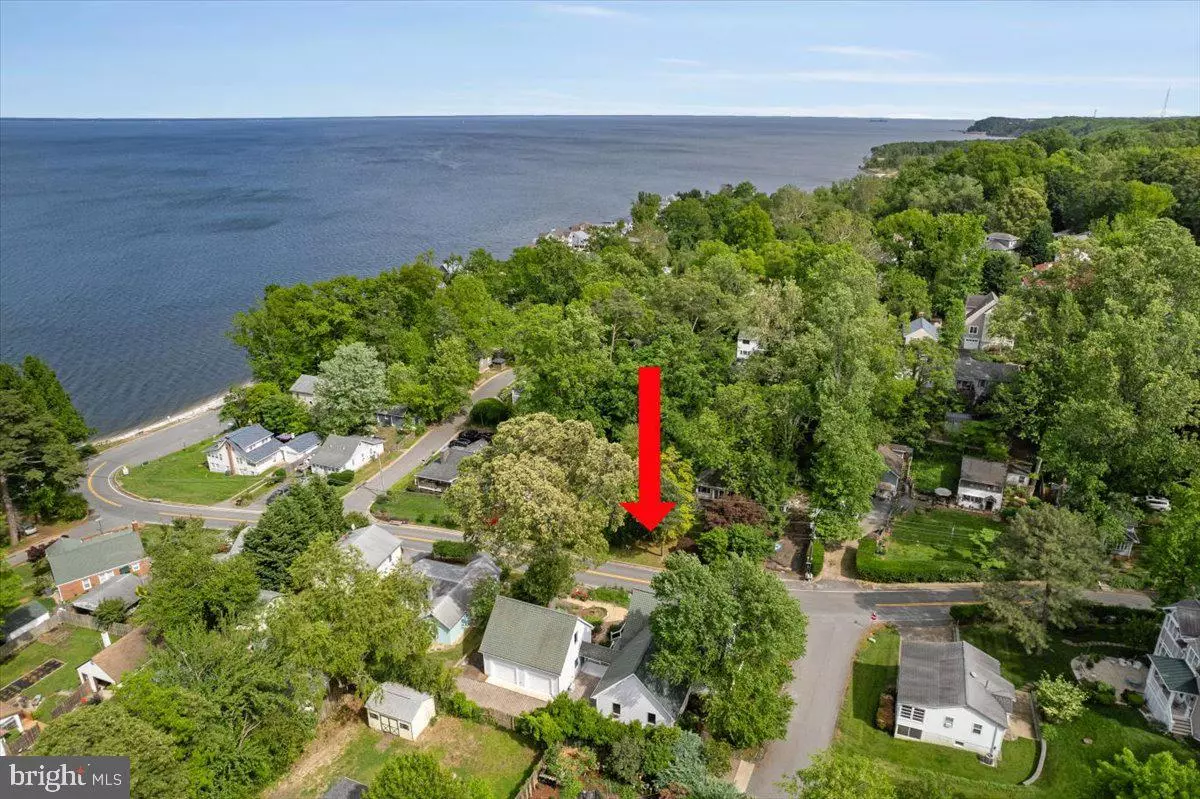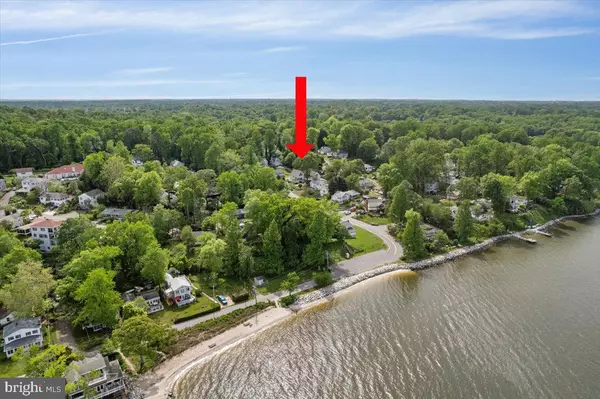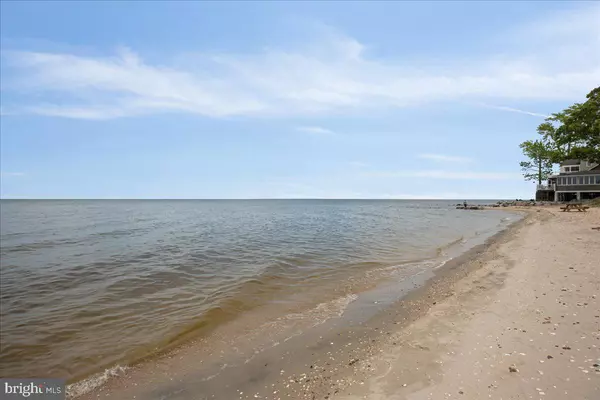$557,000
$599,900
7.2%For more information regarding the value of a property, please contact us for a free consultation.
5883 HICKORY RD Saint Leonard, MD 20685
3 Beds
2 Baths
1,872 SqFt
Key Details
Sold Price $557,000
Property Type Single Family Home
Sub Type Detached
Listing Status Sold
Purchase Type For Sale
Square Footage 1,872 sqft
Price per Sqft $297
Subdivision Long Beach
MLS Listing ID MDCA2015732
Sold Date 07/12/24
Style Coastal,Bungalow,Cottage
Bedrooms 3
Full Baths 2
HOA Y/N N
Abv Grd Liv Area 1,872
Originating Board BRIGHT
Year Built 1954
Annual Tax Amount $3,131
Tax Year 2023
Lot Size 10,351 Sqft
Acres 0.24
Lot Dimensions 100'X100'
Property Description
CHESAPEAKE BAY VIEWS + BEACH nearby! The community of Long Beach in Calvert County offers a perfect getaway or full time lifestyle. Located just an hour from Capitol Hill, this 1954 character property was renovated and expanded in 2005 with a unique and attractive space plan, including a gorgeous great room with hardwood floors and a true indoor-outdoor experience. New, low maintenance wraparound premium Trex decking and plastic railings with access to the gardens is a perfect setting to enjoy meals and a good read from this elevated perch. The fabulous primary suite is a big selling point as well, offers sunrise views over the bay. You will be sold on all of the indoor and outdoor living options, PLUS a large detached 600 SF+ garage with bay views, a studio-loft-office space. The studio is conditioned, with a new split HVAC system. The septic system is a 2009 BAT system, regularly maintained by the Seller. The community has its own water system and also a very active Civic Association with multiple beach access points. This is at the 'South Beach' area. Also, keep your sail or power boat at nearby Flag Harbor Marina-such a unique and protected boating inlet within a mile from the house. Do not wait...this home is ready for summer 2024, and it will not last!
Location
State MD
County Calvert
Zoning R
Direction Southwest
Rooms
Other Rooms Primary Bedroom, Bedroom 2, Bedroom 3, Great Room, Bathroom 2, Primary Bathroom
Basement Outside Entrance, Partial
Interior
Interior Features Carpet, Ceiling Fan(s), Combination Dining/Living, Combination Kitchen/Dining, Combination Kitchen/Living, Pantry, Walk-in Closet(s), Entry Level Bedroom, Floor Plan - Open, Kitchen - Table Space, Primary Bath(s), Soaking Tub, Upgraded Countertops, Wood Floors
Hot Water Electric
Heating Central
Cooling Central A/C, Ductless/Mini-Split
Flooring Hardwood, Ceramic Tile, Carpet
Fireplaces Number 1
Fireplaces Type Brick
Equipment Dishwasher, Dryer, Microwave, Oven/Range - Gas, Range Hood, Refrigerator, Stainless Steel Appliances, Washer, Water Heater
Fireplace Y
Window Features Casement
Appliance Dishwasher, Dryer, Microwave, Oven/Range - Gas, Range Hood, Refrigerator, Stainless Steel Appliances, Washer, Water Heater
Heat Source Electric, Propane - Leased
Laundry Upper Floor
Exterior
Exterior Feature Deck(s), Wrap Around
Parking Features Garage - Side Entry, Additional Storage Area, Oversized
Garage Spaces 6.0
Utilities Available Cable TV, Propane, Water Available
Water Access N
View Bay, Panoramic, Water
Roof Type Architectural Shingle
Street Surface Black Top
Accessibility None
Porch Deck(s), Wrap Around
Total Parking Spaces 6
Garage Y
Building
Lot Description Corner, Premium
Story 2
Foundation Block
Sewer Private Septic Tank, Approved System, Aerobic Septic, Nitrogen Removal System, On Site Septic
Water Community
Architectural Style Coastal, Bungalow, Cottage
Level or Stories 2
Additional Building Above Grade, Below Grade
Structure Type 9'+ Ceilings,2 Story Ceilings,Cathedral Ceilings,Vaulted Ceilings
New Construction N
Schools
Elementary Schools Saint Leonard
Middle Schools Southern
High Schools Calvert
School District Calvert County Public Schools
Others
Pets Allowed Y
Senior Community No
Tax ID 0501042157
Ownership Fee Simple
SqFt Source Assessor
Security Features Smoke Detector,Carbon Monoxide Detector(s)
Horse Property N
Special Listing Condition Standard
Pets Allowed Cats OK, Dogs OK
Read Less
Want to know what your home might be worth? Contact us for a FREE valuation!

Our team is ready to help you sell your home for the highest possible price ASAP

Bought with Amelia Whitman • Long & Foster Real Estate, Inc.

GET MORE INFORMATION





