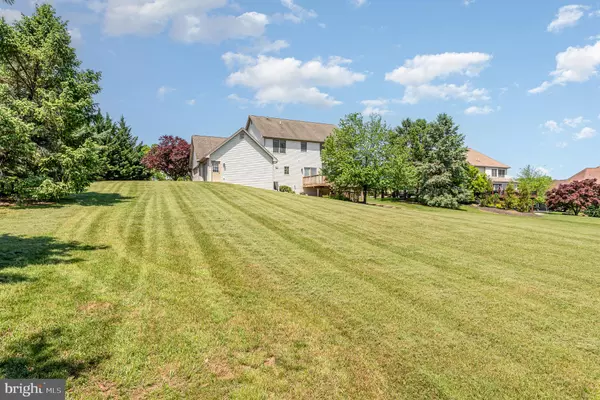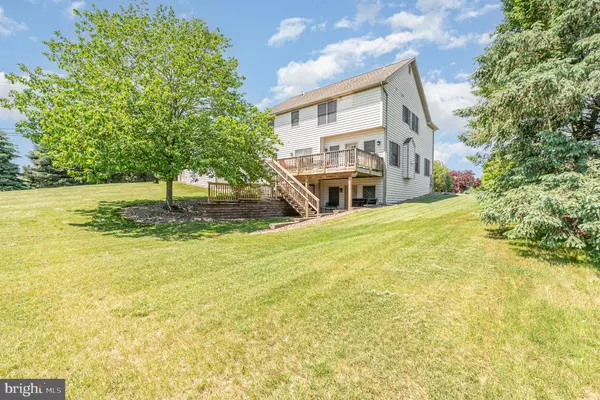$625,000
$639,900
2.3%For more information regarding the value of a property, please contact us for a free consultation.
1 CLAIRBURN DR Mechanicsburg, PA 17050
4 Beds
4 Baths
2,926 SqFt
Key Details
Sold Price $625,000
Property Type Single Family Home
Sub Type Detached
Listing Status Sold
Purchase Type For Sale
Square Footage 2,926 sqft
Price per Sqft $213
Subdivision Peninsula
MLS Listing ID PACB2030618
Sold Date 07/11/24
Style Traditional
Bedrooms 4
Full Baths 3
Half Baths 1
HOA Fees $12/ann
HOA Y/N Y
Abv Grd Liv Area 2,926
Originating Board BRIGHT
Year Built 2003
Annual Tax Amount $5,671
Tax Year 2023
Lot Size 0.710 Acres
Acres 0.71
Property Description
Can’t beat this location! In the heart of Cumberland Valley, this home offers quick access to the areas best amenities. Four bedrooms, 3.5 bathrooms, 3 car side entry garage with wrap around driveway, on almost 3/4 acre lot. From the back deck, enjoy sunrise and sunset overlooking the valley, with views clear to Ski Roundtop. Mature trees line the property, providing privacy and curb appeal. Fantastic layout with office in front, formal dining room, kitchen opens to family room, both with deck access. Generously sized, newly carpeted bedrooms- two with their own private bathrooms. Ideally laid out owners suite with full bathroom and walk-in closet. Walkout basement unfinished, zoned for HVAC and plumbed for full bath, with high ceilings and door leading to lower patio. Large open yard for endless entertaining possibilities. Located in the Peninsula, Silver Spring Township, a neighborhood with generously sized lots and beautifully custom crafted homes.
Location
State PA
County Cumberland
Area Silver Spring Twp (14438)
Zoning RESIDENTIAL
Rooms
Other Rooms Living Room, Dining Room, Kitchen, Foyer, Office
Basement Daylight, Partial, Walkout Level, Full
Interior
Interior Features Formal/Separate Dining Room, Kitchen - Eat-In, Kitchen - Island
Hot Water Natural Gas
Heating Forced Air
Cooling Central A/C
Flooring Hardwood, Carpet, Vinyl
Fireplaces Number 1
Equipment Oven - Wall, Dishwasher, Disposal
Fireplace Y
Appliance Oven - Wall, Dishwasher, Disposal
Heat Source Natural Gas
Laundry Main Floor
Exterior
Exterior Feature Deck(s), Patio(s), Porch(es)
Parking Features Garage - Side Entry, Garage Door Opener, Inside Access, Oversized
Garage Spaces 3.0
Utilities Available Natural Gas Available, Electric Available
Water Access N
Accessibility 2+ Access Exits
Porch Deck(s), Patio(s), Porch(es)
Attached Garage 3
Total Parking Spaces 3
Garage Y
Building
Story 2
Foundation Concrete Perimeter
Sewer Public Sewer
Water Public
Architectural Style Traditional
Level or Stories 2
Additional Building Above Grade, Below Grade
New Construction N
Schools
High Schools Cumberland Valley
School District Cumberland Valley
Others
HOA Fee Include Common Area Maintenance
Senior Community No
Tax ID 38-06-0009-083
Ownership Fee Simple
SqFt Source Assessor
Acceptable Financing Conventional, Cash
Listing Terms Conventional, Cash
Financing Conventional,Cash
Special Listing Condition Standard
Read Less
Want to know what your home might be worth? Contact us for a FREE valuation!

Our team is ready to help you sell your home for the highest possible price ASAP

Bought with Pilar Gildea • Howard Hanna Company-Camp Hill

GET MORE INFORMATION





