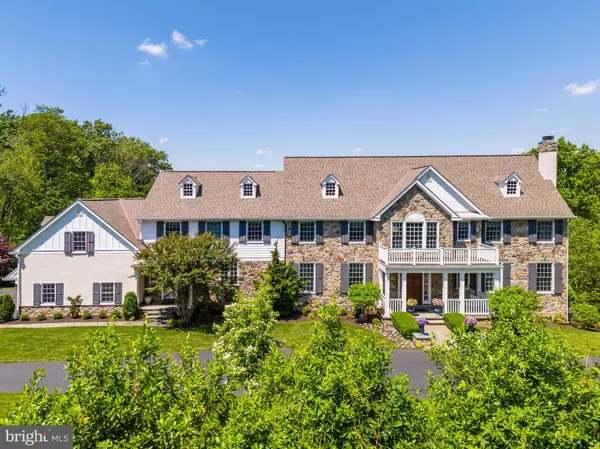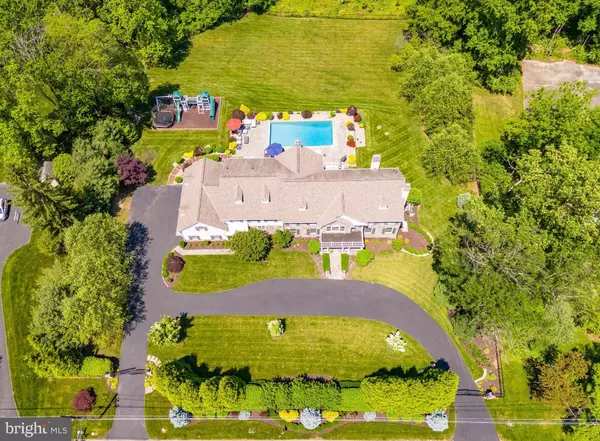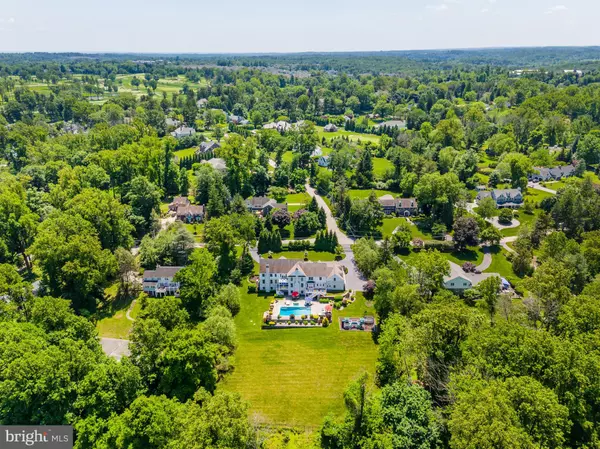$3,660,000
$3,599,000
1.7%For more information regarding the value of a property, please contact us for a free consultation.
647 ANDOVER RD Newtown Square, PA 19073
5 Beds
7 Baths
9,476 SqFt
Key Details
Sold Price $3,660,000
Property Type Single Family Home
Sub Type Detached
Listing Status Sold
Purchase Type For Sale
Square Footage 9,476 sqft
Price per Sqft $386
Subdivision Aronwold
MLS Listing ID PADE2066572
Sold Date 07/09/24
Style Traditional
Bedrooms 5
Full Baths 4
Half Baths 3
HOA Y/N N
Abv Grd Liv Area 9,476
Originating Board BRIGHT
Year Built 2015
Annual Tax Amount $33,987
Tax Year 2023
Lot Size 3.860 Acres
Acres 3.86
Lot Dimensions 200.00 x 695.00
Property Description
OPEN HOUSES FOR THE WEEKEND ARE CANCELED: Nestled within the lush embrace of mature trees and verdant landscapes lies 647 Andover Road—a majestic haven of timeless elegance and modern luxury in Newtown Square. Concealed from the world by a canopy of greenery, this private estate sprawls across 3.8 acres of enchanting park-like surroundings in the prestigious enclave of Aronwold. Boasting 9,486 square feet, this magnificent home features 5 bedrooms, 4 full bathrooms, and 3 half baths.
Pass through the gates, guarded by stoic stone pillars, and be greeted by a grand entrance boasting a three-car garage and a regal half-circle driveway. Crafted by Main Line Design/Build, Inc. in 2014, this exquisite abode is a testament to bespoke craftsmanship and refined living.
Step inside to discover a world of opulence and sophistication. A grand foyer welcomes you with newly finished hardwood floors, guiding your gaze towards decks that overlook the mesmerizing grounds, complete with a heated in-ground salt water pool and year-round spa. The living room beckons with a custom fireplace and sweeping views, while the expansive formal dining room exudes elegance with its ornate moldings and crystal chandelier.
The custom-paneled library, featuring a gas fireplace and a coffered ceiling, exudes a cozy and inviting ambiance.
The heart of the home, a gourmet kitchen by Paradise Custom Kitchens, awaits with Bianco Carrara marble accents, top-of-the-line Wolfe and Sub-Zero appliances, and a sprawling center island. Adjacent, the spacious great room with soaring 20-foot ceilings invites relaxation by a stone fireplace, offering the perfect space for gatherings with loved ones. The walk-in pantry closets, two powder rooms, full laundry room, locker, and mud room are located just off the kitchen.
Ascend the grand staircase to find respite in the primary suite, a sanctuary of tranquility featuring a gas fireplace, coffered ceilings, and a luxurious Arabascata marble bath with heated marble floor, soaking tub, oversized shower, and two walk-in closets. Additional bedrooms await, each a sanctuary of serenity with custom-tiled baths and bespoke finishes. Completing the floor is an incredible bonus room that could be used as a playroom or additional bedroom.
The allure extends to a fully finished walkout lower level where entertainment flourishes with an in-home movie theater, bespoke wine cellar, game room enclave, gym, separate laundry and utility room, and powder room—all opening seamlessly to the outdoor oasis of a meticulously designed flagstone patio with salt water pool and year-round jacuzzi. A Pentair control system, Sol-Air automated pool cover, and Sta-Rite pool heater (new in 2023) make maintaining the pool a breeze.
Beyond this extraordinary estate lies a world of convenience and opportunity. 647 Andover Road is located a mere 0.6 miles from Aronimink Country Club (only 3 minutes by car) and is nestled within the acclaimed Marple Newtown School District.
With state-of-the-art systems like security gates, a generator, an outdoor Lutron lighting system, irrigation control, and proximity to major roadways for easy access to Philadelphia and Wilmington, this is a residence where every comfort and convenience has been meticulously considered. Don't miss your chance to own this once-in-a-lifetime masterpiece—where luxury, tranquility, and convenience converge in perfect harmony. Welcome home to 647 Andover Road—your private sanctuary awaits.
Location
State PA
County Delaware
Area Newtown Twp (10430)
Zoning RES
Rooms
Other Rooms Living Room, Dining Room, Primary Bedroom, Bedroom 2, Bedroom 3, Kitchen, Family Room, Bedroom 1, Laundry, Other, Attic
Basement Fully Finished, Outside Entrance
Interior
Interior Features Primary Bath(s), Kitchen - Island, Butlers Pantry, Ceiling Fan(s), Central Vacuum, Sprinkler System, Dining Area
Hot Water Electric
Heating Zoned, Energy Star Heating System
Cooling Central A/C
Flooring Wood, Fully Carpeted, Tile/Brick, Marble
Fireplaces Number 5
Fireplaces Type Gas/Propane, Wood
Equipment Built-In Range, Oven - Double, Oven - Self Cleaning, Dishwasher, Refrigerator, Disposal, Built-In Microwave
Fireplace Y
Window Features Energy Efficient
Appliance Built-In Range, Oven - Double, Oven - Self Cleaning, Dishwasher, Refrigerator, Disposal, Built-In Microwave
Heat Source Propane - Owned
Laundry Main Floor, Lower Floor
Exterior
Exterior Feature Deck(s), Patio(s), Balcony
Parking Features Covered Parking
Garage Spaces 3.0
Fence Partially
Pool Heated
Utilities Available Cable TV
Water Access N
Roof Type Pitched,Shingle
Accessibility None
Porch Deck(s), Patio(s), Balcony
Attached Garage 3
Total Parking Spaces 3
Garage Y
Building
Lot Description Level, Sloping, Front Yard, Rear Yard, SideYard(s)
Story 2
Foundation Concrete Perimeter
Sewer On Site Septic
Water Public
Architectural Style Traditional
Level or Stories 2
Additional Building Above Grade, Below Grade
Structure Type Cathedral Ceilings,9'+ Ceilings,High
New Construction N
Schools
Middle Schools Paxon Hollow
High Schools Marple Newtown
School District Marple Newtown
Others
Senior Community No
Tax ID 30-00-00009-00
Ownership Fee Simple
SqFt Source Assessor
Security Features Security System
Acceptable Financing Conventional, VA, FHA 203(b), Cash
Listing Terms Conventional, VA, FHA 203(b), Cash
Financing Conventional,VA,FHA 203(b),Cash
Special Listing Condition Standard
Read Less
Want to know what your home might be worth? Contact us for a FREE valuation!

Our team is ready to help you sell your home for the highest possible price ASAP

Bought with Arielle K Roemer • BHHS Fox & Roach At the Harper, Rittenhouse Square

GET MORE INFORMATION





