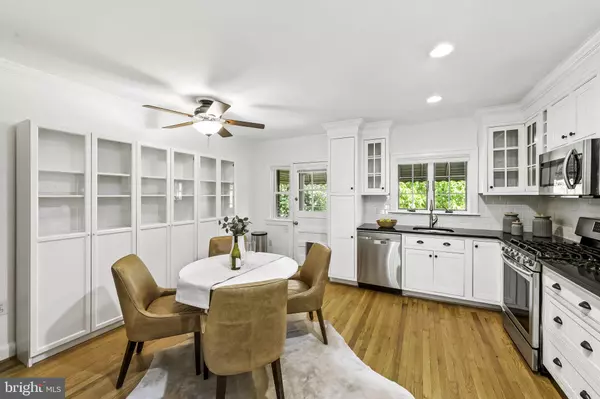$299,990
$299,990
For more information regarding the value of a property, please contact us for a free consultation.
1444 REDFERN AVE Baltimore, MD 21211
2 Beds
2 Baths
1,424 SqFt
Key Details
Sold Price $299,990
Property Type Townhouse
Sub Type Interior Row/Townhouse
Listing Status Sold
Purchase Type For Sale
Square Footage 1,424 sqft
Price per Sqft $210
Subdivision Medfield
MLS Listing ID MDBA2122212
Sold Date 06/28/24
Style Colonial
Bedrooms 2
Full Baths 2
HOA Y/N N
Abv Grd Liv Area 1,024
Originating Board BRIGHT
Year Built 1953
Annual Tax Amount $5,037
Tax Year 2024
Lot Size 1,742 Sqft
Acres 0.04
Property Description
***Inquire with us how you can purchase this home with a rate as low as 4%*** Nestled in the heart of Baltimore's desirable Medfield neighborhood, this charming rowhome embodies the perfect blend of classic elegance and contemporary comfort. Impeccably updated and well maintained, it beckons you with its picture-perfect allure and move-in-ready appeal.
Step inside to discover a haven of light and serenity, where freshly painted walls complement the glistening refinished hardwood floors and abundant replacement windows flood the space with natural radiance. Every corner of this home whispers of care and attention to detail, inviting you to embrace a lifestyle of ease and sophistication.
The heart of the home, a spacious kitchen, is a culinary dream come true. Adorned with crisp, white cabinetry, charming bin pulls, and sleek granite counters, it seamlessly marries vintage charm with modern functionality. Stainless steel appliances stand ready to assist as you create culinary masterpieces to delight family and friends.
Upstairs, two generously sized bedrooms await, offering peaceful retreats for rest and relaxation. An updated bathroom, complete with a skylight, exudes a spa-like ambiance, providing a sanctuary for self-care and rejuvenation.
Venture downstairs to discover a versatile lower level that caters to your every need. Whether you envision it as a cozy family room, a productive workspace, a playroom for little ones, or a welcoming guest suite, the possibilities are endless. A second full bathroom, a rare luxury at this price point, adds both convenience and value to this already exceptional home.
Outside, a sprawling deck beckons you to unwind in the fresh air, its awning offering shade and comfort on sunny days. Beyond lies a fully fenced rear yard, a private oasis where children and pets can frolic freely amidst lush greenery. Enjoy fresh delicious peaches all Summer long from the 20+ year old peach tree!!!
Conveniently situated between the vibrant neighborhoods of Hampden and Roland Park, this home affords easy access to an array of amenities. From local parks and craft breweries to eclectic shops and dining destinations, everything you need is just a leisurely stroll away. Outdoor enthusiasts will appreciate the proximity to the Jones Falls Trail, where urban adventures seamlessly blend with the tranquility of Cold Spring Park.
With its idyllic location, impeccable updates, and abundant charm, this Medfield gem presents a rare opportunity to embrace the quintessential Baltimore lifestyle. Welcome home.
Location
State MD
County Baltimore City
Zoning R-6
Rooms
Basement Improved, Interior Access, Outside Entrance, Partially Finished, Poured Concrete, Rear Entrance, Space For Rooms, Walkout Stairs, Water Proofing System, Windows, Drainage System, Sump Pump
Interior
Interior Features Ceiling Fan(s), Combination Kitchen/Living, Dining Area, Family Room Off Kitchen, Floor Plan - Traditional, Kitchen - Eat-In, Kitchen - Gourmet, Kitchen - Table Space, Recessed Lighting, Bathroom - Stall Shower, Bathroom - Tub Shower, Upgraded Countertops, Window Treatments, Wood Floors
Hot Water Natural Gas
Cooling Ceiling Fan(s), Central A/C
Flooring Concrete, Ceramic Tile, Carpet, Hardwood
Equipment Built-In Microwave, Dishwasher, Disposal, Dryer, Exhaust Fan, Oven - Self Cleaning, Oven/Range - Gas, Stainless Steel Appliances, Refrigerator, Washer, Water Heater
Furnishings Partially
Fireplace N
Window Features Double Hung,Double Pane,Energy Efficient,Insulated,Replacement,Skylights,Vinyl Clad
Appliance Built-In Microwave, Dishwasher, Disposal, Dryer, Exhaust Fan, Oven - Self Cleaning, Oven/Range - Gas, Stainless Steel Appliances, Refrigerator, Washer, Water Heater
Heat Source Natural Gas
Laundry Basement, Washer In Unit, Dryer In Unit
Exterior
Exterior Feature Porch(es)
Garage Spaces 1.0
Fence Rear, Chain Link
Water Access N
Roof Type Architectural Shingle
Accessibility None
Porch Porch(es)
Total Parking Spaces 1
Garage N
Building
Story 3
Foundation Brick/Mortar
Sewer Public Sewer
Water Public
Architectural Style Colonial
Level or Stories 3
Additional Building Above Grade, Below Grade
Structure Type Wood Walls,Plaster Walls,Dry Wall
New Construction N
Schools
School District Baltimore City Public Schools
Others
Senior Community No
Tax ID 0313153576A083
Ownership Ground Rent
SqFt Source Estimated
Security Features Smoke Detector
Acceptable Financing Cash, Conventional, FHA, FHA 203(b), FHA 203(k), VA
Listing Terms Cash, Conventional, FHA, FHA 203(b), FHA 203(k), VA
Financing Cash,Conventional,FHA,FHA 203(b),FHA 203(k),VA
Special Listing Condition Standard
Read Less
Want to know what your home might be worth? Contact us for a FREE valuation!

Our team is ready to help you sell your home for the highest possible price ASAP

Bought with Adrienne Denise Sesay • Thompson Premier Homes Group.

GET MORE INFORMATION





